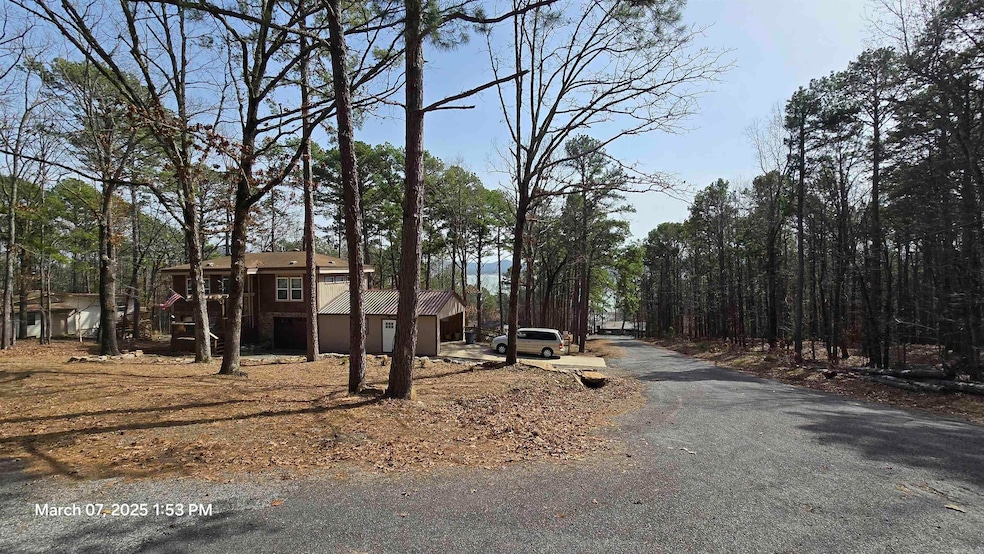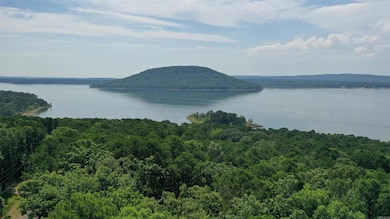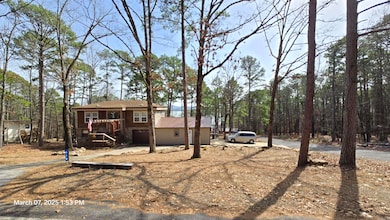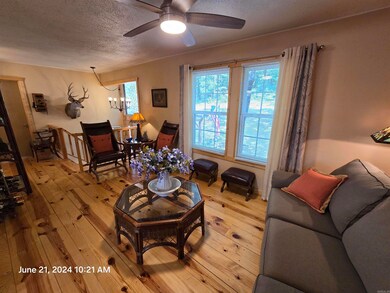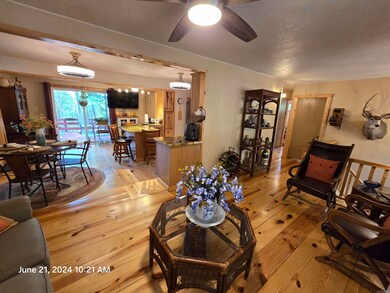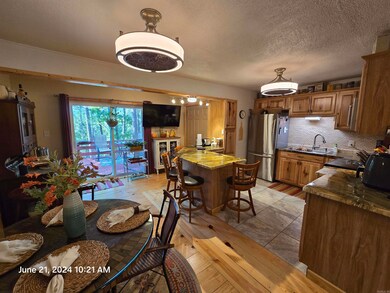
118 Cedar Valley Rd Fairfield Bay, AR 72088
Estimated payment $1,819/month
Highlights
- Marina
- Lakefront Common Area
- Stream or River on Lot
- Golf Course Community
- Deck
- Traditional Architecture
About This Home
We have all seen remodeled homes, however you haven't seen this one! Lets list as many new items as we can here, NEW: Lennox Hvac, Davinci shingles, Solid Pine Wood floors, New windows, Front door, patio doors, French door, new bathroom with dual shower heads, added bathroom and living room, newly stained decks (3 of them), 134 sheets of sheet rock, paint, custom kitchen counter tops, stainless appliances, Rheem water heater, added garage with metal roofing ( now a 2 car plus garage home), garage door, master bedroom, landscaping, grass, driveway, propane tank (owned), propane back up heater, new grinder pump, fixtures throughout the entire home just to start, it is blocks from the Greers Ferry Lake marina, has a seasonal lake view, 2 extra lots can be purchased that border this fine home for an additional 15k) fiber internet is available and more more more! (be sure to watch virtual tour) Some furnishings could be purchased extra.
Home Details
Home Type
- Single Family
Est. Annual Taxes
- $189
Year Built
- Built in 1971
Lot Details
- 0.27 Acre Lot
- Private Streets
- Rural Setting
- Wood Fence
- Level Lot
HOA Fees
- $216 Monthly HOA Fees
Parking
- 2 Car Garage
Home Design
- Traditional Architecture
- Split Level Home
- Slab Foundation
- Frame Construction
- Metal Roof
Interior Spaces
- 1,600 Sq Ft Home
- Ceiling Fan
- Insulated Windows
- Insulated Doors
- Open Floorplan
- Fire and Smoke Detector
Kitchen
- Breakfast Bar
- Stove
- Microwave
- Dishwasher
Flooring
- Wood
- Laminate
Bedrooms and Bathrooms
- 3 Bedrooms
- Primary Bedroom on Main
- 2 Full Bathrooms
- Walk-in Shower
Laundry
- Laundry Room
- Washer Hookup
Outdoor Features
- Stream or River on Lot
- Lakefront Common Area
- Deck
Utilities
- Central Heating and Cooling System
- Co-Op Electric
- Electric Water Heater
Listing and Financial Details
- Assessor Parcel Number 4350-05019-0000
Community Details
Overview
- Other Mandatory Fees
Recreation
- Marina
- Golf Course Community
- Tennis Courts
- Community Playground
- Community Pool
- Bike Trail
Additional Features
- Picnic Area
- Security Service
Map
Home Values in the Area
Average Home Value in this Area
Tax History
| Year | Tax Paid | Tax Assessment Tax Assessment Total Assessment is a certain percentage of the fair market value that is determined by local assessors to be the total taxable value of land and additions on the property. | Land | Improvement |
|---|---|---|---|---|
| 2024 | $614 | $12,850 | $1,000 | $11,850 |
| 2023 | $189 | $12,850 | $1,000 | $11,850 |
| 2022 | $239 | $12,850 | $1,000 | $11,850 |
| 2021 | $184 | $12,850 | $1,000 | $11,850 |
| 2020 | $559 | $12,850 | $1,000 | $11,850 |
| 2019 | $509 | $10,640 | $1,000 | $9,640 |
| 2018 | $509 | $10,640 | $1,000 | $9,640 |
| 2017 | $504 | $10,640 | $1,000 | $9,640 |
| 2015 | -- | $12,120 | $1,000 | $11,120 |
| 2014 | -- | $12,120 | $1,000 | $11,120 |
| 2013 | -- | $12,120 | $1,000 | $11,120 |
Property History
| Date | Event | Price | Change | Sq Ft Price |
|---|---|---|---|---|
| 03/07/2025 03/07/25 | For Sale | $299,000 | -- | $187 / Sq Ft |
Purchase History
| Date | Type | Sale Price | Title Company |
|---|---|---|---|
| Quit Claim Deed | -- | None Listed On Document | |
| Warranty Deed | $50,000 | Cannaday Abstract & Ttl Co I | |
| Warranty Deed | -- | -- | |
| Deed | -- | -- | |
| Deed | $1,200 | -- | |
| Deed | -- | -- | |
| Warranty Deed | $34,000 | -- |
Mortgage History
| Date | Status | Loan Amount | Loan Type |
|---|---|---|---|
| Open | $86,500 | New Conventional |
Similar Homes in Fairfield Bay, AR
Source: Cooperative Arkansas REALTORS® MLS
MLS Number: 25008848
APN: 4350-05019-0000
- 120 Cedar Valley Rd
- Lot 359 Block 1 Lakeview Dr
- 143 Lakeview Dr
- Lot 61 Block 5 Cedar Valley Rd
- 289 Lakeside Dr
- 0 Lakeside Dr Unit 24032040
- Lot 40 Greenwood Dr
- 226 Lakeview Dr
- 235 Cedar Valley Rd
- 0 Owen Circles
- 00 Lakeside Dr
- 115 Wigwam Trail
- 230 Riverview Dr
- 000 King Arthur
- 213 Riverview Dr
- Lot 55 White Oak Dr
- 127 Wigwam Trail
- 125 Lynn Creek Dr
- 128 Lynn Creek Dr
- 149 Lumberjack Ln
