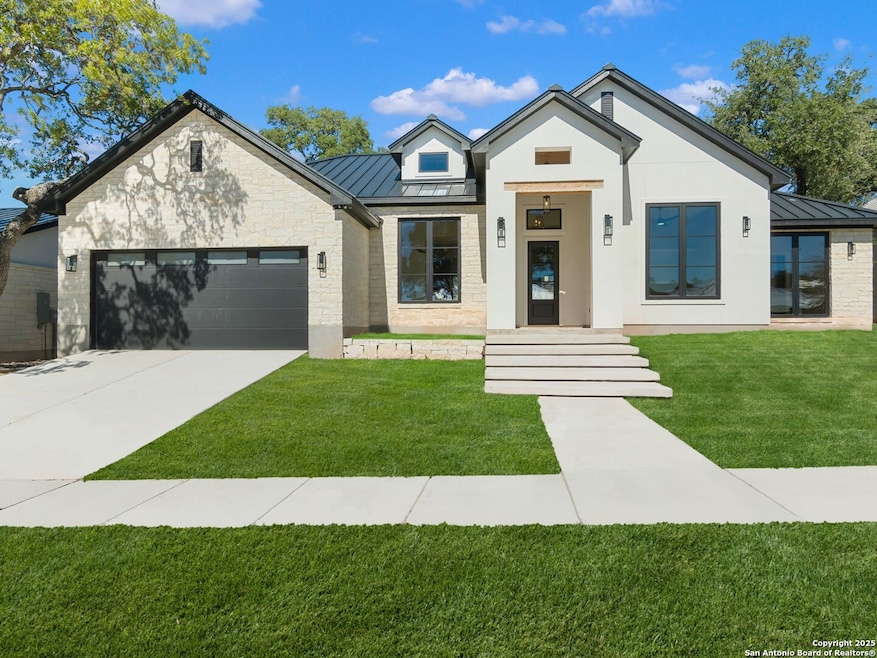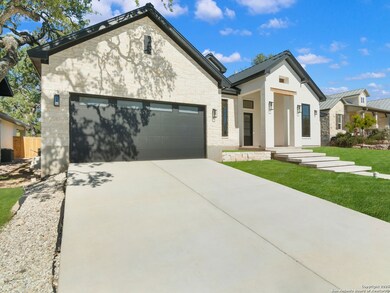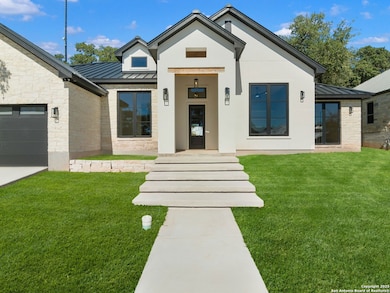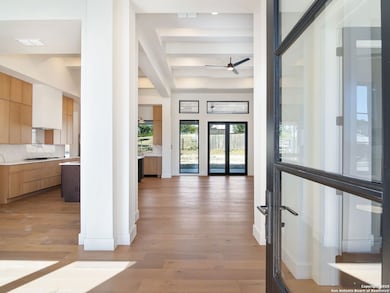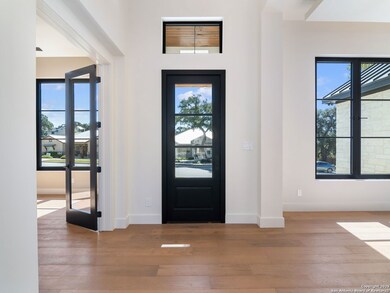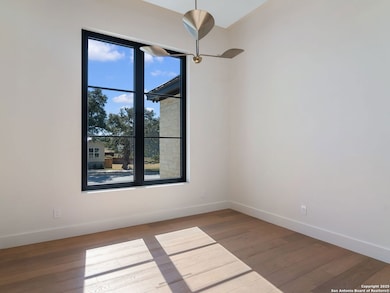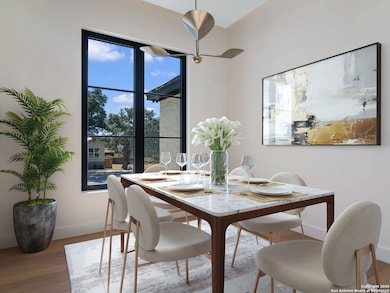118 Chama Dr Boerne, TX 78006
Estimated payment $5,062/month
Highlights
- New Construction
- Wood Flooring
- 2 Car Attached Garage
- Curington Elementary School Rated A-
- Covered Patio or Porch
- Oversized Parking
About This Home
New construction and refined contemporary design come together in this impeccably crafted single-story estate. The open layout is bright and inviting, wrapped in walls of windows that highlight the home's elevated finishes, including hand-scraped hardwood floors, designer lighting, and custom ceiling treatments. The chef's kitchen centers the home with its oversized island, professional-grade stainless steel appliances, gas cooking, floating shelves, and built-in cabinetry, all opening seamlessly to the family room. The primary suite offers a true retreat with a spa-inspired bath featuring a soaking tub, walk-in shower, and a generously sized closet with extensive built-ins. A dedicated office sits toward the front of the home, while the additional guest bedrooms provide comfort, space, and thoughtfully finished details. Outdoors, a large covered patio creates a quiet, private setting ideal for relaxing or entertaining.
Home Details
Home Type
- Single Family
Est. Annual Taxes
- $6,683
Year Built
- Built in 2025 | New Construction
Lot Details
- 9,583 Sq Ft Lot
- Sprinkler System
HOA Fees
- $25 Monthly HOA Fees
Home Design
- Slab Foundation
- Metal Roof
- Masonry
- Stucco
Interior Spaces
- 2,861 Sq Ft Home
- Property has 1 Level
- Ceiling Fan
- Chandelier
- Double Pane Windows
- Family Room with Fireplace
- Prewired Security
- Washer Hookup
Kitchen
- Eat-In Kitchen
- Built-In Self-Cleaning Oven
- Gas Cooktop
- Microwave
- Dishwasher
- Disposal
Flooring
- Wood
- Ceramic Tile
Bedrooms and Bathrooms
- 4 Bedrooms
- Soaking Tub
Parking
- 2 Car Attached Garage
- Oversized Parking
Outdoor Features
- Covered Patio or Porch
Schools
- Curington Elementary School
- Boerne N Middle School
- Boerne High School
Utilities
- Central Heating and Cooling System
- Heating System Uses Natural Gas
- Cable TV Available
Listing and Financial Details
- Legal Lot and Block 16 / B
- Assessor Parcel Number 1518310020160
Community Details
Overview
- $150 HOA Transfer Fee
- Durango Reserve Poa
- Built by Elizabeth Manor Homes
- Durango Reserve Subdivision
- Mandatory home owners association
Recreation
- Park
Map
Home Values in the Area
Average Home Value in this Area
Tax History
| Year | Tax Paid | Tax Assessment Tax Assessment Total Assessment is a certain percentage of the fair market value that is determined by local assessors to be the total taxable value of land and additions on the property. | Land | Improvement |
|---|---|---|---|---|
| 2025 | $1,950 | $358,460 | $105,420 | $253,040 |
| 2024 | $1,950 | $105,420 | $105,420 | -- |
| 2023 | $646 | $34,790 | $34,790 | -- |
| 2022 | $864 | $42,740 | $42,740 | -- |
Property History
| Date | Event | Price | List to Sale | Price per Sq Ft |
|---|---|---|---|---|
| 11/19/2025 11/19/25 | For Sale | $850,000 | -- | $297 / Sq Ft |
Purchase History
| Date | Type | Sale Price | Title Company |
|---|---|---|---|
| Deed | -- | Kendall County Abstract |
Mortgage History
| Date | Status | Loan Amount | Loan Type |
|---|---|---|---|
| Open | $117,000 | New Conventional |
Source: San Antonio Board of REALTORS®
MLS Number: 1923860
APN: 300372
- 104 Creede St
- 107 Chama Dr
- 10 Chaparral Hill Rd
- 30 Farm To Market 1376
- 155 Magnolia Cir
- 110 Magnolia Cir
- 1514 Farm To Market 1376
- 1719 Sisterdale Rd
- 1286 N Main St
- 105 Wollschlaeger Dr
- 220 Easy Money
- 1 Carolyn Ln
- 109 N Oak Bluff Blvd
- LOT 6 Oak Acres Ln
- 24 Pfeiffer Rd
- 114 Belmont Rd
- 50 E Fabra Ln
- 126 Bird Song
- 2 Johns Rd
- 345 Johns Rd
- 38400 Interstate 10 W Unit Apartment
- 1000 Diamond Dr Unit 1302
- 1000 Diamond Dr Unit 1301
- 518 Fabra St
- 624 N Main St Unit 6
- 225 North St
- 135 Oak Grove Dr
- 135 Bluebonnet Cir
- 110 Surrey Dr
- 306 Harvest Garden
- 311 E San Antonio Ave Unit 201
- 150 Medical Dr
- 444 Herff St
- 133 Hampton Cove
- 136 W Evergreen St
- 131 E Granite Shores Dr
- 229 Doeskin Dr
- 109 Krieg Dr
- 116 E Evergreen St
- 327 Ebner St Unit B
