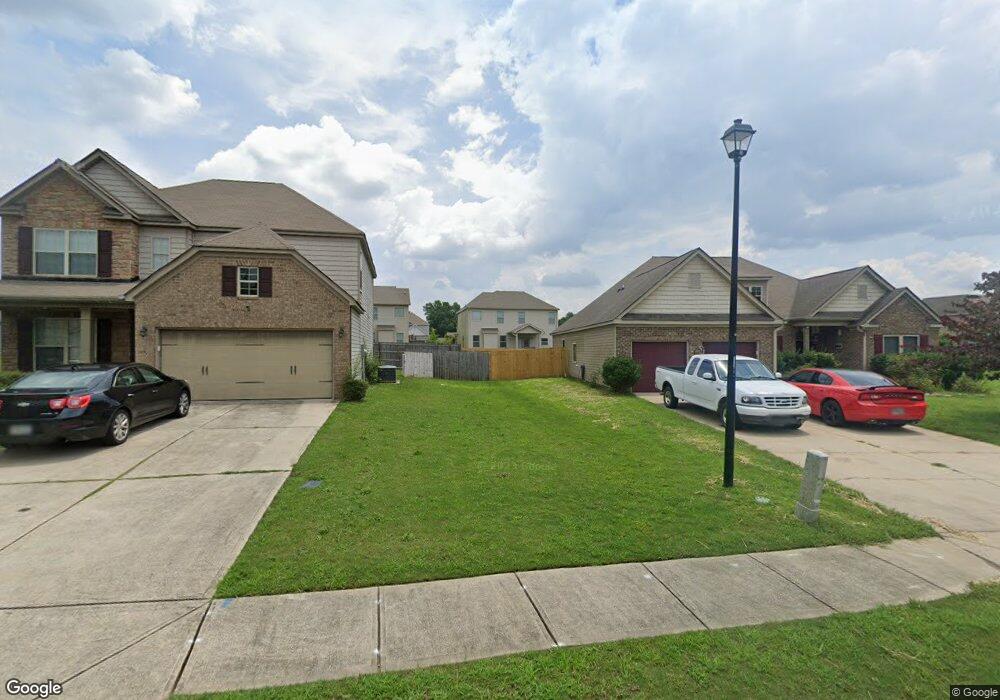
Highlights
- Engineered Wood Flooring
- 2 Car Attached Garage
- Double Pane Windows
- 1 Fireplace
- Eat-In Kitchen
- 1-Story Property
About This Home
As of May 2015Ranch split plan. 10ft ceilings in family room, kitchen and breakfast area. Greatroom has corner fireplace. Large master suite with trey ceilings and master bath with walk in closet. Whole house blinds, covered front entry. Upgraded lighting. Appliance pkg, tile backsplash.
Last Agent to Sell the Property
Karen Roulette
MAXIMUM ONE PLATINUM REALTORS License #159292
Last Buyer's Agent
Karen Roulette
MAXIMUM ONE PLATINUM REALTORS License #159292
Home Details
Home Type
- Single Family
Est. Annual Taxes
- $2,955
Year Built
- Built in 2012
Lot Details
- Lot Dimensions are 60x120
Parking
- 2 Car Attached Garage
Home Design
- Brick Exterior Construction
- Slab Foundation
- Vinyl Siding
Interior Spaces
- 1,335 Sq Ft Home
- 1-Story Property
- 1 Fireplace
- Double Pane Windows
- Blinds
- Combination Kitchen and Dining Room
- Storage In Attic
Kitchen
- Eat-In Kitchen
- Electric Range
- Free-Standing Range
- Microwave
- Dishwasher
Flooring
- Engineered Wood
- Carpet
Bedrooms and Bathrooms
- 3 Bedrooms
- Split Bedroom Floorplan
- 2 Full Bathrooms
Utilities
- Central Heating and Cooling System
- Underground Utilities
Listing and Financial Details
- Tax Lot 108
Ownership History
Purchase Details
Home Financials for this Owner
Home Financials are based on the most recent Mortgage that was taken out on this home.Map
Similar Home in Byron, GA
Home Values in the Area
Average Home Value in this Area
Purchase History
| Date | Type | Sale Price | Title Company |
|---|---|---|---|
| Warranty Deed | $139,645 | -- |
Mortgage History
| Date | Status | Loan Amount | Loan Type |
|---|---|---|---|
| Open | $142,494 | New Conventional |
Property History
| Date | Event | Price | Change | Sq Ft Price |
|---|---|---|---|---|
| 05/26/2015 05/26/15 | Sold | $139,645 | -5.4% | $67 / Sq Ft |
| 03/20/2015 03/20/15 | Pending | -- | -- | -- |
| 10/01/2014 10/01/14 | For Sale | $147,645 | +23.0% | $71 / Sq Ft |
| 02/14/2014 02/14/14 | Sold | $119,990 | -8.1% | $90 / Sq Ft |
| 10/28/2013 10/28/13 | Pending | -- | -- | -- |
| 11/30/2012 11/30/12 | For Sale | $130,630 | -- | $98 / Sq Ft |
Tax History
| Year | Tax Paid | Tax Assessment Tax Assessment Total Assessment is a certain percentage of the fair market value that is determined by local assessors to be the total taxable value of land and additions on the property. | Land | Improvement |
|---|---|---|---|---|
| 2024 | $2,955 | $103,240 | $14,000 | $89,240 |
| 2023 | $3,440 | $95,760 | $11,200 | $84,560 |
| 2022 | $2,298 | $85,360 | $11,200 | $74,160 |
| 2021 | $2,238 | $71,680 | $11,200 | $60,480 |
| 2020 | $2,078 | $66,560 | $11,200 | $55,360 |
| 2019 | $2,088 | $66,560 | $11,200 | $55,360 |
| 2018 | $2,182 | $69,200 | $11,200 | $58,000 |
| 2017 | $2,193 | $69,200 | $11,200 | $58,000 |
| 2016 | $1,763 | $69,200 | $11,200 | $58,000 |
| 2015 | $2,187 | $69,200 | $11,200 | $58,000 |
| 2014 | $355 | $11,200 | $11,200 | $0 |
| 2013 | -- | $11,200 | $11,200 | $0 |
Source: Central Georgia MLS
MLS Number: 109548
APN: 054C-314
- 110 Shady Bank Ln
- 109 Abelia Ln
- 360 Walker Rd
- 245 Shantz Way (Lot C16)
- 245 Shantz Way
- 304 Shantz Way
- 302 Shantz Way
- 300 Shantz Way
- 303 Shantz Way
- 305 Shantz Way
- 307 Shantz Way
- 304 Shantz Way (Lot B3)
- 302 Shantz Way (Lot B2)
- 300 Shantz Way (Lot B1)
- 307 Shantz Way (Lot C10)
- 303 Shantz Way (Lot C12)
- 305 Shantz Way (Lot C11)
- 00 Georgia 49
- 136 Old Hickory Rd
- 158 Old Hickory Rd
