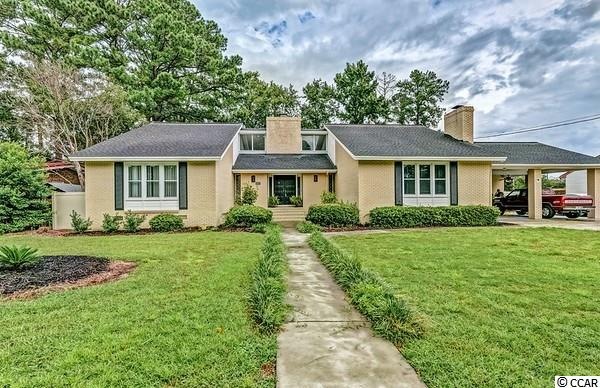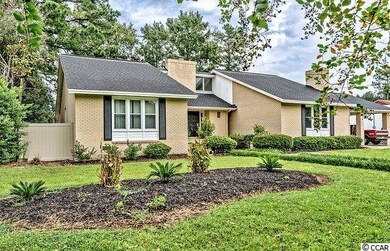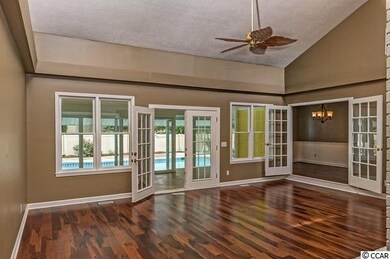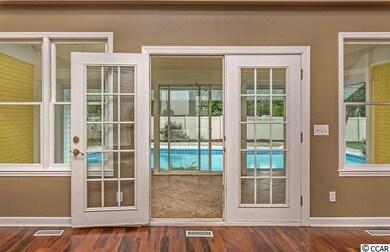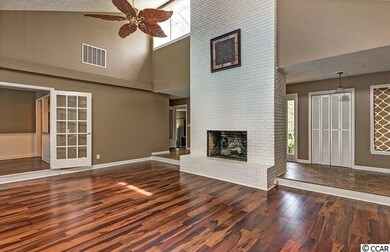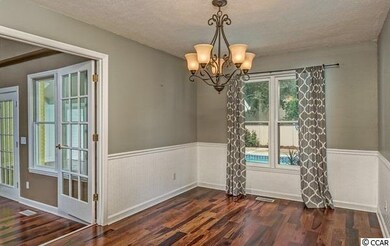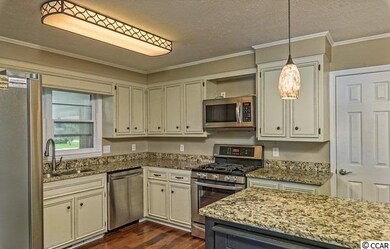
118 Clemson Rd Conway, SC 29526
Highlights
- Private Pool
- RV or Boat Parking
- Vaulted Ceiling
- Palmetto Bays Elementary School Rated A-
- Recreation Room
- Soaking Tub in Primary Bathroom
About This Home
As of June 2022Rare find! 4000 sq. ft. contemporary All Brick Good Cents home. 4 bedrooms, 2 baths, extra large Great Room, with 20' ceilings, tons of natural light and brick fireplace for formal gatherings. Or, relax in the large comfortable sunken Family Room with yet another wood-burning fireplace, large windows and built-in cabinets. Formal Dining Room off the Great Room and Kitchen - beautiful granite counter tops, high end matching LG stainless steel appliances, custom island with hideaway table and beverage cooler. Master Bath with shower & Jetted Whirlpool Tub. Private, refreshing & enormous custom in-ground plaster pool, heated hot tub in the heated/cooled pool house recently refurbished for maximum relaxation! Lush Brazilian chocolate pecan hardwood floors in Great Room, Kitchen, Dining Room & 4th bedroom as well as 18 " ceramic tile in the Foyer , Carolina Room and Guest Bath, plush neutral carpet in other 3 bedrooms. Tons of storage and covered carport. Completely fenced in backyard with tons of vehicle space on the property. So convenient to many places such as shopping, dining, schools, Conway medical Center and Coastal Carolina University. Only 9 miles to the beach! This is definitely a very special home to add to your "must-see" list! All measurements and square footage are approximate and not guaranteed. Buyer is responsible for verification of all information.
Last Agent to Sell the Property
RE/MAX Southern Shores GC License #39234 Listed on: 09/07/2017
Home Details
Home Type
- Single Family
Est. Annual Taxes
- $9,441
Year Built
- Built in 1976
Lot Details
- 0.36 Acre Lot
- Cul-De-Sac
- Fenced
- Irregular Lot
Parking
- Carport
- RV or Boat Parking
Home Design
- Ranch Style House
- Split Level Home
- Brick Foundation
- Four Sided Brick Exterior Elevation
- Tile
Interior Spaces
- 3,450 Sq Ft Home
- Vaulted Ceiling
- Ceiling Fan
- Skylights
- Window Treatments
- Insulated Doors
- Entrance Foyer
- Family Room with Fireplace
- Sunken Living Room
- Formal Dining Room
- Den
- Recreation Room
- Workshop
- Carpet
- Crawl Space
- Pull Down Stairs to Attic
Kitchen
- Range with Range Hood
- Microwave
- Dishwasher
- Stainless Steel Appliances
- Kitchen Island
- Solid Surface Countertops
- Disposal
Bedrooms and Bathrooms
- 4 Bedrooms
- Linen Closet
- Walk-In Closet
- Bathroom on Main Level
- 2 Full Bathrooms
- Single Vanity
- Dual Vanity Sinks in Primary Bathroom
- Soaking Tub in Primary Bathroom
- Whirlpool Bathtub
Laundry
- Laundry Room
- Washer and Dryer
Home Security
- Storm Doors
- Fire and Smoke Detector
Pool
- Private Pool
- Spa
Outdoor Features
- Patio
- Front Porch
Schools
- Palmetto Bays Elementary School
- Black Water Middle School
- Carolina Forest High School
Utilities
- Central Heating and Cooling System
- Water Heater
- Phone Available
- Cable TV Available
Additional Features
- No Carpet
- Certified Good Cents
- Outside City Limits
Community Details
- Voluntary home owners association
- The community has rules related to fencing
Listing and Financial Details
- Home warranty included in the sale of the property
Ownership History
Purchase Details
Purchase Details
Home Financials for this Owner
Home Financials are based on the most recent Mortgage that was taken out on this home.Purchase Details
Home Financials for this Owner
Home Financials are based on the most recent Mortgage that was taken out on this home.Purchase Details
Home Financials for this Owner
Home Financials are based on the most recent Mortgage that was taken out on this home.Purchase Details
Home Financials for this Owner
Home Financials are based on the most recent Mortgage that was taken out on this home.Purchase Details
Purchase Details
Purchase Details
Home Financials for this Owner
Home Financials are based on the most recent Mortgage that was taken out on this home.Purchase Details
Home Financials for this Owner
Home Financials are based on the most recent Mortgage that was taken out on this home.Similar Homes in Conway, SC
Home Values in the Area
Average Home Value in this Area
Purchase History
| Date | Type | Sale Price | Title Company |
|---|---|---|---|
| Warranty Deed | -- | -- | |
| Warranty Deed | $540,000 | -- | |
| Warranty Deed | $290,000 | -- | |
| Deed | $240,000 | -- | |
| Deed | $142,900 | -- | |
| Deed | -- | -- | |
| Deed | $200,000 | -- | |
| Deed | $200,000 | -- | |
| Deed | $193,000 | -- |
Mortgage History
| Date | Status | Loan Amount | Loan Type |
|---|---|---|---|
| Previous Owner | $269,000 | New Conventional | |
| Previous Owner | $275,500 | New Conventional | |
| Previous Owner | $347,400 | Unknown | |
| Previous Owner | $112,000 | Stand Alone Second | |
| Previous Owner | $100,000 | Stand Alone Second | |
| Previous Owner | $185,000 | Unknown | |
| Previous Owner | $40,000 | Credit Line Revolving | |
| Previous Owner | $145,000 | Purchase Money Mortgage | |
| Previous Owner | $10,000 | Stand Alone Second | |
| Previous Owner | $173,700 | Purchase Money Mortgage | |
| Previous Owner | $456,000 | Unknown |
Property History
| Date | Event | Price | Change | Sq Ft Price |
|---|---|---|---|---|
| 07/17/2025 07/17/25 | For Sale | $650,000 | +20.4% | $191 / Sq Ft |
| 06/17/2022 06/17/22 | Sold | $540,000 | +2.9% | $159 / Sq Ft |
| 04/27/2022 04/27/22 | For Sale | $525,000 | +81.0% | $154 / Sq Ft |
| 10/31/2017 10/31/17 | Sold | $290,000 | 0.0% | $84 / Sq Ft |
| 09/07/2017 09/07/17 | For Sale | $289,900 | +20.8% | $84 / Sq Ft |
| 06/26/2014 06/26/14 | Sold | $240,000 | -3.6% | $71 / Sq Ft |
| 05/06/2014 05/06/14 | Pending | -- | -- | -- |
| 04/30/2014 04/30/14 | For Sale | $249,000 | +74.2% | $73 / Sq Ft |
| 09/20/2012 09/20/12 | Sold | $142,900 | -4.7% | $53 / Sq Ft |
| 07/17/2012 07/17/12 | Pending | -- | -- | -- |
| 06/11/2012 06/11/12 | For Sale | $149,900 | -- | $56 / Sq Ft |
Tax History Compared to Growth
Tax History
| Year | Tax Paid | Tax Assessment Tax Assessment Total Assessment is a certain percentage of the fair market value that is determined by local assessors to be the total taxable value of land and additions on the property. | Land | Improvement |
|---|---|---|---|---|
| 2024 | $9,441 | $12,673 | $1,601 | $11,072 |
| 2023 | $9,441 | $12,673 | $1,601 | $11,072 |
| 2021 | $1,288 | $12,953 | $1,601 | $11,352 |
| 2020 | $1,147 | $12,953 | $1,601 | $11,352 |
| 2019 | $1,147 | $12,953 | $1,601 | $11,352 |
| 2018 | $3,560 | $11,020 | $1,408 | $9,612 |
| 2017 | $0 | $8,708 | $1,408 | $7,300 |
| 2016 | -- | $8,708 | $1,408 | $7,300 |
| 2015 | $810 | $8,708 | $1,408 | $7,300 |
| 2014 | $747 | $8,708 | $1,408 | $7,300 |
Agents Affiliated with this Home
-
B
Seller's Agent in 2025
Britni Gaddy
BHHS Coastal Real Estate
-
R
Seller's Agent in 2022
Randal Longo
Isave Realty
-
K
Buyer's Agent in 2022
Kristi Grigg
CENTURY 21 Boling & Associates
-
V
Seller's Agent in 2017
Victoria Wells
RE/MAX
-
C
Buyer's Agent in 2017
Christopher Hanna
CB Sea Coast Advantage CF
-
T
Seller's Agent in 2014
Traci Miles
CENTURY 21 Boling & Associates
Map
Source: Coastal Carolinas Association of REALTORS®
MLS Number: 1719294
APN: 38310010017
- 4 Clemson Rd
- 106 Furman Cir
- 5206 Columbia St
- 2430 E Highway 501
- 100 Myrtle Greens Dr Unit G
- 185 Lander Dr
- 500 Myrtle Greens Dr Unit A
- 380 Myrtle Greens Dr Unit 380
- 380 Myrtle Greens Dr Unit E
- 300-J Myrtle Greens Dr Unit J
- 650 Woodman Dr
- 202 Glenwood Dr
- 804 Wylie Ct
- 215 Lander Dr
- 160 Cart Crossing Dr Unit 104
- 4005 Sweetspire Ct
- Lot 11 Professional Park Dr
- 1025 Carolina Rd Unit H4
- 1025 Carolina Rd Unit V-1
- 1025 Carolina Rd Unit CC2
