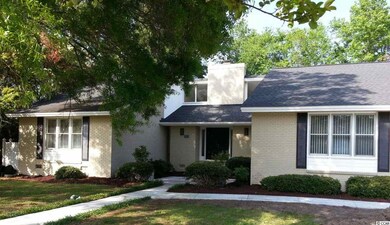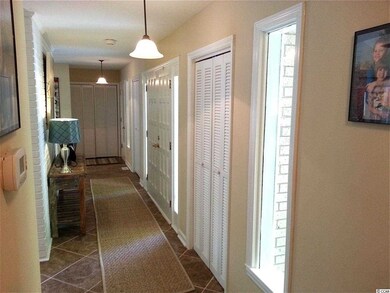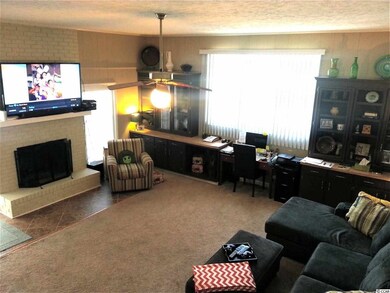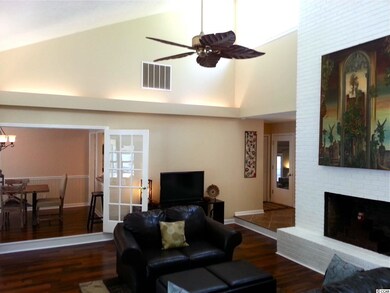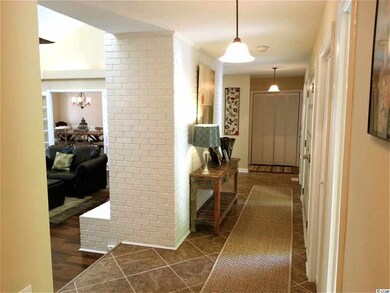
118 Clemson Rd Conway, SC 29526
Highlights
- Private Pool
- RV or Boat Parking
- Recreation Room
- Palmetto Bays Elementary School Rated A-
- 0.5 Acre Lot
- Vaulted Ceiling
About This Home
As of June 2022If you like to entertain, and enjoy an open airy floor plan, then this is definitely a home to add to your “Must See” list! Whether you’re in the mood to enjoy your beautiful soaring brick fireplace in the open Great Room, with 20’ ceilings and tons of natural light while hosting friends for a formal gathering…or…relaxing in the large comfy sunken den with yet another wood burning brick fireplace, large windows and built-in cabinets…all moods can be satisfied by calling 118 Clemson Road “home”. And after a long day, nothing is more refreshing than enjoying your own enormous custom in-ground plaster pool or relaxing in the hot tub in your heated and cooled pool house. The homeowners of this beautiful 4 BR, 2 BA 4,000 s.f. contemporary all-brick home recently refurbished it from top to bottom, including all new exterior and interior paint, all new flooring including 18” ceramic tile in foyer, Carolina Room and guest bath, Brazilian Chocolate Pecan hardwood in the Great Room, kitchen, dining room and 4th bedroom, and plush neutral carpet in the other 3 bedrooms. All appliances were replaced with high-end matching stainless LG appliances. In the kitchen, beautiful granite countertops including the custom island with hideaway table and Beverage Cooler. New lighting, tons of storage/closets throughout, and a new 6’ vinyl privacy fence around the rear of the property. To top it all off, a brand new carport floor, driveway, 2 sidewalks and extra parking pad for 2 additional cars were just completed. Super convenient to so many things…shopping, dining, schools, Conway Medical Center and Coastal Carolina University…come see for yourself what makes this home so special.
Last Agent to Sell the Property
CENTURY 21 Boling & Associates License #44476 Listed on: 04/30/2014

Home Details
Home Type
- Single Family
Est. Annual Taxes
- $9,441
Year Built
- Built in 1976
Lot Details
- 0.5 Acre Lot
- Cul-De-Sac
- Fenced
- Irregular Lot
HOA Fees
- $25 Monthly HOA Fees
Parking
- Carport
- RV or Boat Parking
Home Design
- Ranch Style House
- Brick Foundation
- Four Sided Brick Exterior Elevation
- Tile
Interior Spaces
- 3,401 Sq Ft Home
- Vaulted Ceiling
- Ceiling Fan
- Skylights
- Window Treatments
- Insulated Doors
- Entrance Foyer
- Family Room with Fireplace
- Living Room with Fireplace
- Formal Dining Room
- Den
- Recreation Room
- Workshop
- Carpet
- Crawl Space
- Pull Down Stairs to Attic
Kitchen
- Range with Range Hood
- Microwave
- Dishwasher
- Stainless Steel Appliances
- Kitchen Island
- Solid Surface Countertops
- Disposal
Bedrooms and Bathrooms
- 4 Bedrooms
- Linen Closet
- Walk-In Closet
- Bathroom on Main Level
- 2 Full Bathrooms
- Single Vanity
- Dual Vanity Sinks in Primary Bathroom
- Soaking Tub in Primary Bathroom
- Whirlpool Bathtub
Laundry
- Laundry Room
- Washer and Dryer Hookup
Home Security
- Storm Doors
- Fire and Smoke Detector
Pool
- Private Pool
- Spa
Outdoor Features
- Patio
- Front Porch
Utilities
- Central Heating and Cooling System
- Water Heater
- Phone Available
- Cable TV Available
Additional Features
- Certified Good Cents
- Outside City Limits
Community Details
- The community has rules related to fencing
Ownership History
Purchase Details
Purchase Details
Home Financials for this Owner
Home Financials are based on the most recent Mortgage that was taken out on this home.Purchase Details
Home Financials for this Owner
Home Financials are based on the most recent Mortgage that was taken out on this home.Purchase Details
Home Financials for this Owner
Home Financials are based on the most recent Mortgage that was taken out on this home.Purchase Details
Home Financials for this Owner
Home Financials are based on the most recent Mortgage that was taken out on this home.Purchase Details
Purchase Details
Purchase Details
Home Financials for this Owner
Home Financials are based on the most recent Mortgage that was taken out on this home.Purchase Details
Home Financials for this Owner
Home Financials are based on the most recent Mortgage that was taken out on this home.Similar Homes in Conway, SC
Home Values in the Area
Average Home Value in this Area
Purchase History
| Date | Type | Sale Price | Title Company |
|---|---|---|---|
| Warranty Deed | -- | -- | |
| Warranty Deed | $540,000 | -- | |
| Warranty Deed | $290,000 | -- | |
| Deed | $240,000 | -- | |
| Deed | $142,900 | -- | |
| Deed | -- | -- | |
| Deed | $200,000 | -- | |
| Deed | $200,000 | -- | |
| Deed | $193,000 | -- |
Mortgage History
| Date | Status | Loan Amount | Loan Type |
|---|---|---|---|
| Previous Owner | $269,000 | New Conventional | |
| Previous Owner | $275,500 | New Conventional | |
| Previous Owner | $347,400 | Unknown | |
| Previous Owner | $112,000 | Stand Alone Second | |
| Previous Owner | $100,000 | Stand Alone Second | |
| Previous Owner | $185,000 | Unknown | |
| Previous Owner | $40,000 | Credit Line Revolving | |
| Previous Owner | $145,000 | Purchase Money Mortgage | |
| Previous Owner | $10,000 | Stand Alone Second | |
| Previous Owner | $173,700 | Purchase Money Mortgage | |
| Previous Owner | $456,000 | Unknown |
Property History
| Date | Event | Price | Change | Sq Ft Price |
|---|---|---|---|---|
| 07/17/2025 07/17/25 | For Sale | $650,000 | +20.4% | $191 / Sq Ft |
| 06/17/2022 06/17/22 | Sold | $540,000 | +2.9% | $159 / Sq Ft |
| 04/27/2022 04/27/22 | For Sale | $525,000 | +81.0% | $154 / Sq Ft |
| 10/31/2017 10/31/17 | Sold | $290,000 | 0.0% | $84 / Sq Ft |
| 09/07/2017 09/07/17 | For Sale | $289,900 | +20.8% | $84 / Sq Ft |
| 06/26/2014 06/26/14 | Sold | $240,000 | -3.6% | $71 / Sq Ft |
| 05/06/2014 05/06/14 | Pending | -- | -- | -- |
| 04/30/2014 04/30/14 | For Sale | $249,000 | +74.2% | $73 / Sq Ft |
| 09/20/2012 09/20/12 | Sold | $142,900 | -4.7% | $53 / Sq Ft |
| 07/17/2012 07/17/12 | Pending | -- | -- | -- |
| 06/11/2012 06/11/12 | For Sale | $149,900 | -- | $56 / Sq Ft |
Tax History Compared to Growth
Tax History
| Year | Tax Paid | Tax Assessment Tax Assessment Total Assessment is a certain percentage of the fair market value that is determined by local assessors to be the total taxable value of land and additions on the property. | Land | Improvement |
|---|---|---|---|---|
| 2024 | $9,441 | $23,392 | $3,642 | $19,750 |
| 2023 | $9,441 | $12,673 | $1,601 | $11,072 |
| 2021 | $1,288 | $12,953 | $1,601 | $11,352 |
| 2020 | $1,147 | $12,953 | $1,601 | $11,352 |
| 2019 | $1,147 | $12,953 | $1,601 | $11,352 |
| 2018 | $3,560 | $11,020 | $1,408 | $9,612 |
| 2017 | $0 | $8,708 | $1,408 | $7,300 |
| 2016 | -- | $8,708 | $1,408 | $7,300 |
| 2015 | $810 | $8,708 | $1,408 | $7,300 |
| 2014 | $747 | $8,708 | $1,408 | $7,300 |
Agents Affiliated with this Home
-
Britni Gaddy

Seller's Agent in 2025
Britni Gaddy
BHHS Coastal Real Estate
(843) 457-1726
6 in this area
210 Total Sales
-
Randal Longo

Seller's Agent in 2022
Randal Longo
Isave Realty
(843) 737-6347
5 in this area
1,471 Total Sales
-
Kristi Grigg

Buyer's Agent in 2022
Kristi Grigg
CENTURY 21 Boling & Associates
(910) 284-6070
5 in this area
109 Total Sales
-
Victoria Wells

Seller's Agent in 2017
Victoria Wells
RE/MAX
(843) 455-7844
1 in this area
62 Total Sales
-
Christopher Hanna

Buyer's Agent in 2017
Christopher Hanna
CB Sea Coast Advantage CF
(843) 251-5710
28 in this area
201 Total Sales
-
Traci Miles

Seller's Agent in 2014
Traci Miles
CENTURY 21 Boling & Associates
(843) 997-8891
21 in this area
616 Total Sales
Map
Source: Coastal Carolinas Association of REALTORS®
MLS Number: 1408300
APN: 38310010017
- 128 Clemson Rd
- 138 University Dr
- 4 Clemson Rd
- 380 Myrtle Greens Dr Unit 380
- 380 Myrtle Greens Dr Unit E
- 300-J Myrtle Greens Dr Unit J
- 650 Woodman Dr
- 804 Wylie Ct
- 215 Lander Dr
- 160 Cart Crossing Dr Unit 104
- 4005 Sweetspire Ct
- Lot 11 Professional Park Dr
- 1025 Carolina Rd Unit R4
- 1025 Carolina Rd Unit H4
- 1025 Carolina Rd Unit V-1
- 1025 Carolina Rd Unit CC2
- 1025 Carolina Rd Unit EE-3
- 1025 Carolina Rd Unit F-2
- 1025 Carolina Rd Unit M-3
- 1025 Carolina Rd Unit R1

