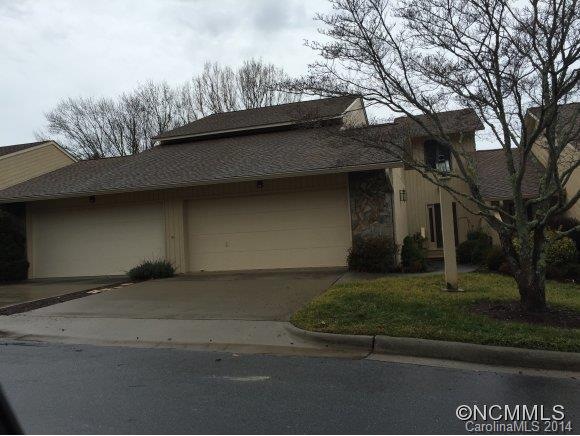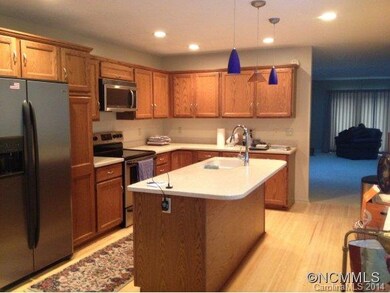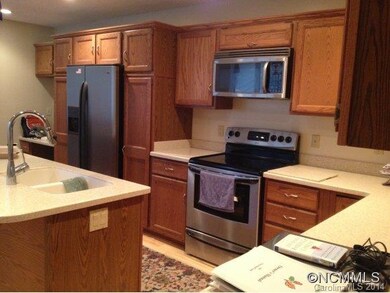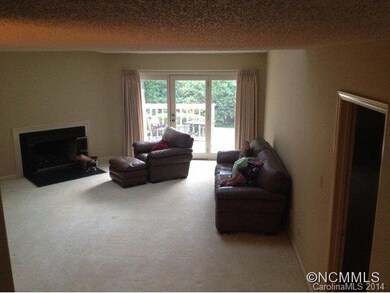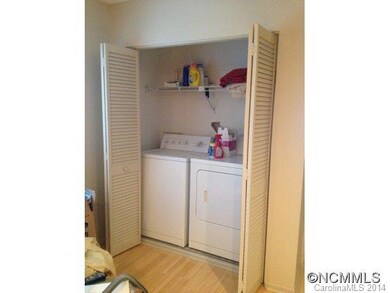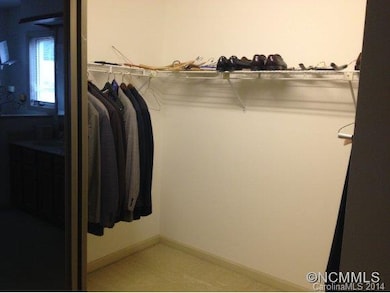
118 Cloverleaf Ln Asheville, NC 28803
Highlights
- In Ground Pool
- Contemporary Architecture
- Wooded Lot
- T.C. Roberson High School Rated A
- Private Lot
- Wood Flooring
About This Home
As of February 2015Sought after location for this updated 3+3 Townhome in the heart of South Asheville! Tons of closets and storage space, including an outside attached storage unit and a 2 car garage. Inside you'll find 2 master bedrooms, beautiful bamboo wood and carpet flooring, skylights, vaulted ceilings, ceiling fans, a cozy corner gas fireplace, spacious deck all in a very secure neighborhood.
Last Agent to Sell the Property
Susan Ayers
Clickit Realty License #216309 Listed on: 09/22/2014
Property Details
Home Type
- Condominium
Est. Annual Taxes
- $2,564
Year Built
- Built in 1988
Lot Details
- Level Lot
- Wooded Lot
Parking
- 2
Home Design
- Contemporary Architecture
Interior Spaces
- Skylights
- Gas Log Fireplace
- Insulated Windows
- Wood Flooring
- Crawl Space
- Pull Down Stairs to Attic
- Kitchen Island
Bedrooms and Bathrooms
- Walk-In Closet
- 3 Full Bathrooms
- Garden Bath
Home Security
Pool
- In Ground Pool
Listing and Financial Details
- Assessor Parcel Number 9656-11-7306-00000
Ownership History
Purchase Details
Home Financials for this Owner
Home Financials are based on the most recent Mortgage that was taken out on this home.Purchase Details
Purchase Details
Similar Homes in Asheville, NC
Home Values in the Area
Average Home Value in this Area
Purchase History
| Date | Type | Sale Price | Title Company |
|---|---|---|---|
| Warranty Deed | $260,000 | None Available | |
| Warranty Deed | $166,000 | -- | |
| Deed | $132,000 | -- |
Mortgage History
| Date | Status | Loan Amount | Loan Type |
|---|---|---|---|
| Open | $208,000 | New Conventional | |
| Previous Owner | $135,000 | Unknown |
Property History
| Date | Event | Price | Change | Sq Ft Price |
|---|---|---|---|---|
| 05/16/2025 05/16/25 | For Sale | $492,000 | +89.2% | $244 / Sq Ft |
| 02/27/2015 02/27/15 | Sold | $260,000 | -7.1% | $154 / Sq Ft |
| 02/06/2015 02/06/15 | Pending | -- | -- | -- |
| 09/22/2014 09/22/14 | For Sale | $279,999 | -- | $166 / Sq Ft |
Tax History Compared to Growth
Tax History
| Year | Tax Paid | Tax Assessment Tax Assessment Total Assessment is a certain percentage of the fair market value that is determined by local assessors to be the total taxable value of land and additions on the property. | Land | Improvement |
|---|---|---|---|---|
| 2023 | $2,564 | $276,600 | $15,000 | $261,600 |
| 2022 | $2,465 | $276,600 | $0 | $0 |
| 2021 | $2,465 | $276,600 | $0 | $0 |
| 2020 | $2,403 | $250,900 | $0 | $0 |
| 2019 | $2,403 | $250,900 | $0 | $0 |
| 2018 | $2,403 | $250,900 | $0 | $0 |
| 2017 | $2,428 | $216,800 | $0 | $0 |
| 2016 | $2,339 | $216,800 | $0 | $0 |
| 2015 | $2,339 | $216,800 | $0 | $0 |
| 2014 | $2,307 | $216,800 | $0 | $0 |
Agents Affiliated with this Home
-
Gordon Farquhar
G
Seller's Agent in 2025
Gordon Farquhar
Allen Tate/Beverly-Hanks Asheville-Biltmore Park
(828) 777-5053
16 Total Sales
-

Seller's Agent in 2015
Susan Ayers
Clickit Realty
(678) 344-1600
4,190 Total Sales
-
Jen Medders
J
Buyer's Agent in 2015
Jen Medders
Patton Allen Real Estate LLC
(828) 771-2396
9 Total Sales
Map
Source: Canopy MLS (Canopy Realtor® Association)
MLS Number: CARNCM570923
APN: 9656-11-7306-00000
- 141 Deerlake Dr Unit 3
- 118 Cloverleaf Ln
- 120 Cloverleaf Ln
- 123 Deerlake Dr Unit 3
- 104 Parkway Ct Unit 1
- 112 Deerlake Dr Unit 4
- 22 Clovelly Way
- 23 Hollybrook Dr Unit 3
- 22 Hollybrook Dr Unit 2
- 42 Hollybrook Dr Unit 2
- 44 Hollybrook Dr
- 89 Braddock Way
- 105 Woodland Meadows Dr Unit 5A
- 99999 Woodland Meadows Dr Unit 5A & 5B
- 14 Stuyvesant Crescent
- 58 Braddock Way
- 99999 Rocky Summit Ln Unit 5B
- 201 Racquet Club Rd Unit 19
- 201 Racquet Club Rd Unit 6
- 16 Decker Dr
