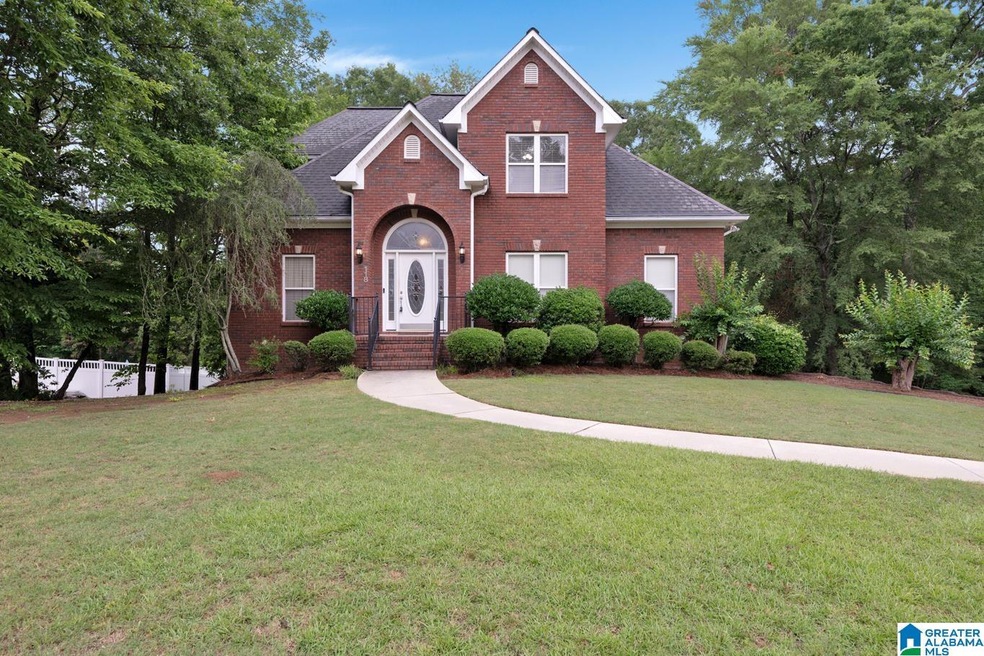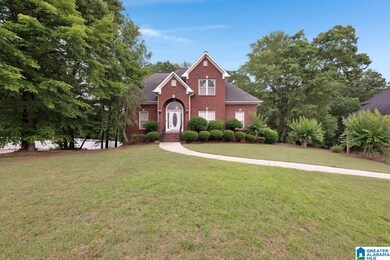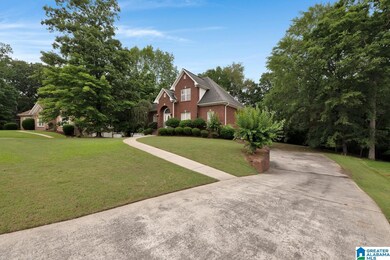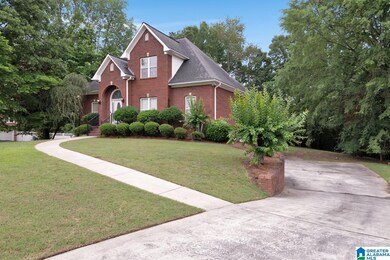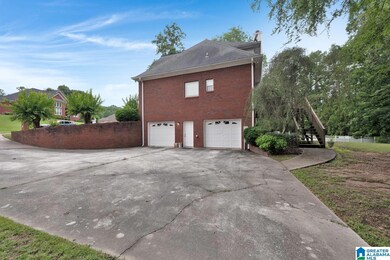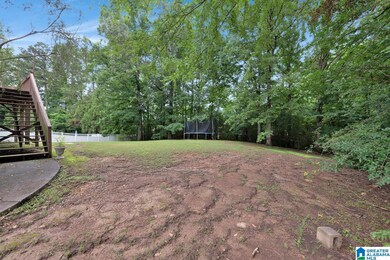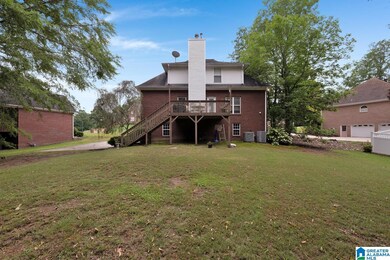118 Cluster Springs Cir Gardendale, AL 35071
Estimated payment $2,197/month
Highlights
- Deck
- Vaulted Ceiling
- Main Floor Primary Bedroom
- Gardendale Elementary School Rated 9+
- Wood Flooring
- Attic
About This Home
Location is key. All brick 1.5 Story home located in the heart of Gardendale, Master on the main level. This home is very convenient to I-65, the New UAB Medical facilities in Gdale & only minutes to Downtown Bham. The kitchen has plenty of cabinets with an island and overlooks a large Back yard, Master on main has vaulted ceilings – master bath has separate shower. 2 car garage with plenty of storage/work space. Basement has poured walls. Sprinkler system, security system, outdoor lighting, crown molding, some hardwood floors. Bonus room in the basement could be used as a 5th bedroom.
Home Details
Home Type
- Single Family
Year Built
- Built in 1998
Lot Details
- 0.43 Acre Lot
- Irregular Lot
Parking
- 2 Car Garage
- Side Facing Garage
- Driveway
- Off-Street Parking
Home Design
- Vinyl Siding
- Stucco
Interior Spaces
- 1.5-Story Property
- Crown Molding
- Smooth Ceilings
- Vaulted Ceiling
- Recessed Lighting
- Marble Fireplace
- Gas Fireplace
- Bay Window
- Great Room with Fireplace
- Basement Fills Entire Space Under The House
- Pull Down Stairs to Attic
Kitchen
- Built-In Microwave
- Dishwasher
- Laminate Countertops
Flooring
- Wood
- Carpet
- Tile
Bedrooms and Bathrooms
- 4 Bedrooms
- Primary Bedroom on Main
- Split Vanities
- Bathtub and Shower Combination in Primary Bathroom
- Garden Bath
- Separate Shower
Laundry
- Laundry Room
- Laundry on main level
- Washer and Electric Dryer Hookup
Outdoor Features
- Deck
Schools
- Gardendale Elementary School
- Bragg Middle School
- Gardendale High School
Utilities
- Central Heating and Cooling System
- Underground Utilities
- Gas Water Heater
- Septic Tank
Community Details
Listing and Financial Details
- Visit Down Payment Resource Website
- Assessor Parcel Number 14-00-15-4-000-017.032
Map
Home Values in the Area
Average Home Value in this Area
Tax History
| Year | Tax Paid | Tax Assessment Tax Assessment Total Assessment is a certain percentage of the fair market value that is determined by local assessors to be the total taxable value of land and additions on the property. | Land | Improvement |
|---|---|---|---|---|
| 2024 | -- | $28,420 | -- | -- |
| 2022 | $0 | $28,410 | $3,900 | $24,510 |
| 2021 | $1,148 | $24,060 | $3,900 | $20,160 |
| 2020 | $1,148 | $23,870 | $3,900 | $19,970 |
| 2019 | $1,148 | $22,060 | $0 | $0 |
| 2018 | $1,148 | $21,920 | $0 | $0 |
| 2017 | $1,193 | $22,760 | $0 | $0 |
| 2016 | $0 | $22,660 | $0 | $0 |
| 2015 | $1,026 | $21,780 | $0 | $0 |
| 2014 | $1,026 | $21,780 | $0 | $0 |
| 2013 | $1,026 | $21,780 | $0 | $0 |
Property History
| Date | Event | Price | List to Sale | Price per Sq Ft |
|---|---|---|---|---|
| 05/23/2025 05/23/25 | Price Changed | $349,900 | -5.4% | $133 / Sq Ft |
| 04/03/2025 04/03/25 | Price Changed | $369,900 | -6.1% | $141 / Sq Ft |
| 03/15/2025 03/15/25 | For Sale | $394,000 | -- | $150 / Sq Ft |
Purchase History
| Date | Type | Sale Price | Title Company |
|---|---|---|---|
| Warranty Deed | $222,000 | -- | |
| Warranty Deed | $194,500 | Jefferson Title Corporation | |
| Warranty Deed | $27,000 | -- |
Mortgage History
| Date | Status | Loan Amount | Loan Type |
|---|---|---|---|
| Open | $222,000 | No Value Available | |
| Previous Owner | $144,500 | No Value Available | |
| Previous Owner | $152,000 | No Value Available |
Source: Greater Alabama MLS
MLS Number: 21411169
APN: 14-00-15-4-000-017.032
- 967 Fieldstown Rd
- 165 Cluster Springs Cir
- 873 Fieldstown Cir
- 709 Odum Rd
- 4515 Shady Grove Ln
- 4579 Shady Grove Ln
- 4848 Cornelius Dr
- 658 Odum Rd
- 4507 Shady Grove Rd
- 4555 Eldorado Dr
- 4436 Shady Grove Rd Unit 16n
- 716 Kerr Dr
- 4723 Crestview Dr
- 4681 Northridge Dr
- 608 Meadow Place
- 5190 Memory Ln
- 346 Gowins Dr
- 520 Parks Rd
- 5113 Biddle Cir
- 5236 Stevens Ct
- 2300 Chapel Ridge Dr
- 4000 Skyline Ridge Rd
- 330 Woodbrook Dr
- 716 Jamestown Ln
- 4158 Hathaway Ln
- 3405 Walker Chapel Rd
- 444 Harden Rd
- 200 Stoney Brook Ln
- 1408 8th Ave
- 720 Twin Ridge Dr
- 51 Chapel Creek Ln
- 515 Enclave Cir
- 3575 Grand Central Ave
- 328 Pleasant Valley Dr
- 3341 Cherrybrook Dr
- 754 Cedar Crest Ln
- 2824 25th St N
- 1004 Cherry Brook Cir
- 760 Hopkins Dr
- 179 1st St
