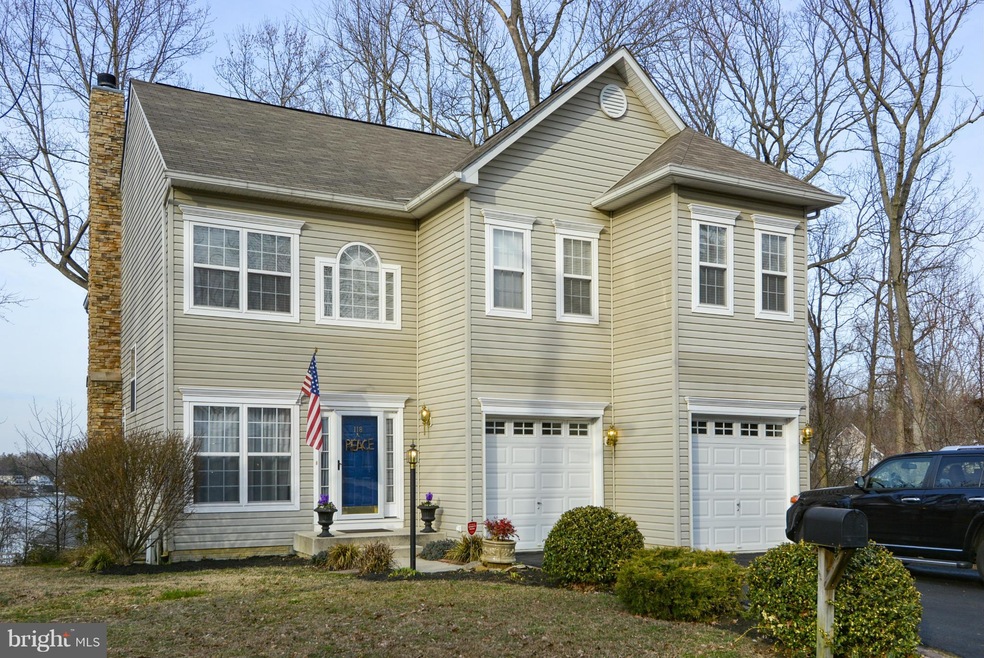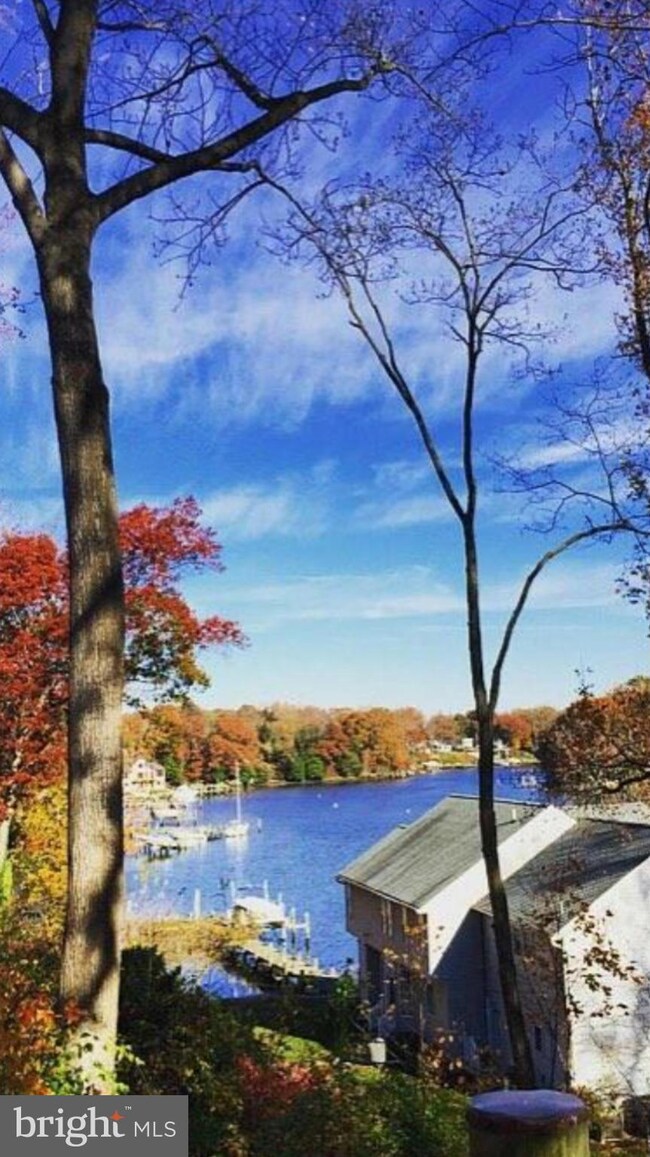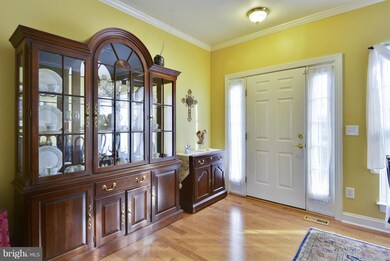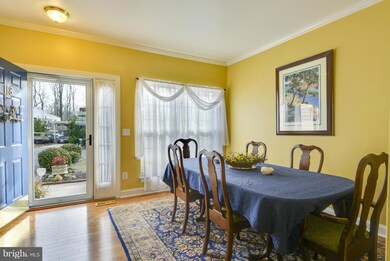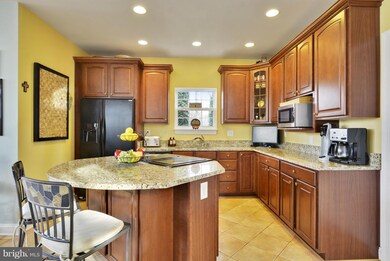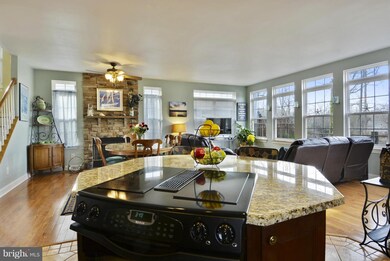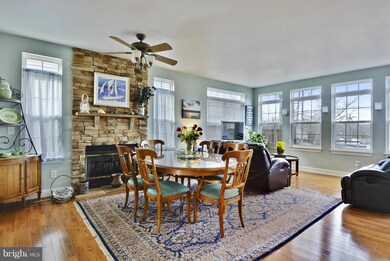
118 Cresston Rd Arnold, MD 21012
Highlights
- Water Views
- Boat or Launch Ramp
- Water Access
- Broadneck High School Rated A
- Home fronts navigable water
- 4-minute walk to Twin Oaks Park
About This Home
As of June 2017MAJOR PRICE REDUCTION 3-4 BR w/4 Full &1 1/2 bath,3 BRs have their own private full bathroom and WIC, red oak floors on main level,9 ft ceilings,wonderful MBR suite w/ sitting area & office,large WIC.Wrap-around deck off the great room,stacked-stone FP in dining area, & gorgeous,new granite counters in kitchen, finished walk-out lower level,hot tub on patio,8-10ft Depth @ Mooring in Dividing Creek
Last Agent to Sell the Property
Susan Anstett
Berkshire Hathaway HomeServices PenFed Realty License #MRIS:150198 Listed on: 02/22/2017
Home Details
Home Type
- Single Family
Est. Annual Taxes
- $4,953
Year Built
- Built in 2003
Lot Details
- 0.32 Acre Lot
- Home fronts navigable water
- Extensive Hardscape
- Property is in very good condition
- Property is zoned R2
Parking
- 2 Car Attached Garage
- Garage Door Opener
- Off-Street Parking
Home Design
- Vinyl Siding
Interior Spaces
- Property has 3 Levels
- Open Floorplan
- Ceiling Fan
- Fireplace With Glass Doors
- Window Treatments
- Entrance Foyer
- Family Room
- Sitting Room
- Living Room
- Dining Room
- Den
- Storage Room
- Wood Flooring
- Water Views
- Flood Lights
Kitchen
- Gourmet Kitchen
- Breakfast Area or Nook
- Stove
- Dishwasher
- Kitchen Island
- Disposal
Bedrooms and Bathrooms
- 3 Bedrooms
- En-Suite Primary Bedroom
- En-Suite Bathroom
- 4.5 Bathrooms
Laundry
- Laundry Room
- Dryer
- Washer
Finished Basement
- Heated Basement
- Walk-Out Basement
- Basement Fills Entire Space Under The House
- Connecting Stairway
- Rear Basement Entry
- Natural lighting in basement
Outdoor Features
- Spa
- Water Access
- River Nearby
- Boat or Launch Ramp
- Stream or River on Lot
- Deck
Schools
- Belvedere Elementary School
- Severn River Middle School
- Broadneck High School
Utilities
- Forced Air Zoned Heating and Cooling System
- Vented Exhaust Fan
- Electric Water Heater
Community Details
- No Home Owners Association
- Cresston Park Subdivision
Listing and Financial Details
- Tax Lot 2
- Assessor Parcel Number 020322590213980
Ownership History
Purchase Details
Purchase Details
Home Financials for this Owner
Home Financials are based on the most recent Mortgage that was taken out on this home.Purchase Details
Home Financials for this Owner
Home Financials are based on the most recent Mortgage that was taken out on this home.Purchase Details
Similar Homes in Arnold, MD
Home Values in the Area
Average Home Value in this Area
Purchase History
| Date | Type | Sale Price | Title Company |
|---|---|---|---|
| Interfamily Deed Transfer | -- | None Available | |
| Deed | $90,000 | Homeland Title & Escrow Ltd | |
| Deed | $585,000 | First American Title Ins Co | |
| Deed | $140,000 | -- |
Mortgage History
| Date | Status | Loan Amount | Loan Type |
|---|---|---|---|
| Previous Owner | $50,000 | Credit Line Revolving | |
| Previous Owner | $300,000 | New Conventional | |
| Previous Owner | $293,600 | Credit Line Revolving | |
| Previous Owner | $417,000 | Stand Alone Second | |
| Previous Owner | $181,400 | Credit Line Revolving | |
| Closed | -- | No Value Available |
Property History
| Date | Event | Price | Change | Sq Ft Price |
|---|---|---|---|---|
| 06/30/2017 06/30/17 | Sold | $590,000 | -3.1% | $276 / Sq Ft |
| 06/09/2017 06/09/17 | Pending | -- | -- | -- |
| 05/31/2017 05/31/17 | Price Changed | $609,000 | -1.6% | $285 / Sq Ft |
| 05/22/2017 05/22/17 | Price Changed | $619,000 | -1.6% | $290 / Sq Ft |
| 04/12/2017 04/12/17 | Price Changed | $629,000 | -4.7% | $294 / Sq Ft |
| 02/22/2017 02/22/17 | For Sale | $659,900 | +12.8% | $309 / Sq Ft |
| 08/02/2012 08/02/12 | Sold | $585,000 | -2.3% | $274 / Sq Ft |
| 07/15/2012 07/15/12 | Pending | -- | -- | -- |
| 06/22/2012 06/22/12 | For Sale | $599,000 | +2.4% | $280 / Sq Ft |
| 06/22/2012 06/22/12 | Off Market | $585,000 | -- | -- |
Tax History Compared to Growth
Tax History
| Year | Tax Paid | Tax Assessment Tax Assessment Total Assessment is a certain percentage of the fair market value that is determined by local assessors to be the total taxable value of land and additions on the property. | Land | Improvement |
|---|---|---|---|---|
| 2024 | $6,412 | $593,700 | $250,000 | $343,700 |
| 2023 | $6,255 | $584,900 | $0 | $0 |
| 2022 | $5,860 | $576,100 | $0 | $0 |
| 2021 | $5,592 | $567,300 | $235,000 | $332,300 |
| 2020 | $5,592 | $536,133 | $0 | $0 |
| 2019 | $5,471 | $504,967 | $0 | $0 |
| 2018 | $5,187 | $473,800 | $197,500 | $276,300 |
| 2017 | $4,811 | $461,767 | $0 | $0 |
| 2016 | -- | $449,733 | $0 | $0 |
| 2015 | -- | $437,700 | $0 | $0 |
| 2014 | -- | $418,033 | $0 | $0 |
Agents Affiliated with this Home
-

Seller's Agent in 2017
Susan Anstett
BHHS PenFed (actual)
-
Kristi Neidhardt

Buyer's Agent in 2017
Kristi Neidhardt
Creig Northrop Team of Long & Foster
(410) 599-1370
17 in this area
209 Total Sales
-

Seller's Agent in 2012
Charlie Buckley
Long & Foster
(410) 266-6880
Map
Source: Bright MLS
MLS Number: 1001632245
APN: 03-225-90213980
- 127 Shore Rd
- 134 Cresston Rd
- 61 Dividing Creek Ct
- 36 Hoyle Ln
- 735 Dividing Rd
- 780 Cotswolde Quay Ct
- 810 Macsherry Dr
- 780 Stinchcomb Rd
- 799 Ruxshire Dr
- 836 Mill Creek Rd
- 1394 Baltimore and Annapolis Trail
- 820 Mill Creek Rd
- 822 Mill Creek Rd
- 109 Brenda Joyce Ln
- 0 Magothy Rd Unit 9G MDAA2101266
- 369 Magothy Rd Unit 12A
- 818 Aylesbury Garth
- 302 Haskell Dr
- 360 Magothy Rd Unit 2G
- 360 Magothy Rd Unit 1F
