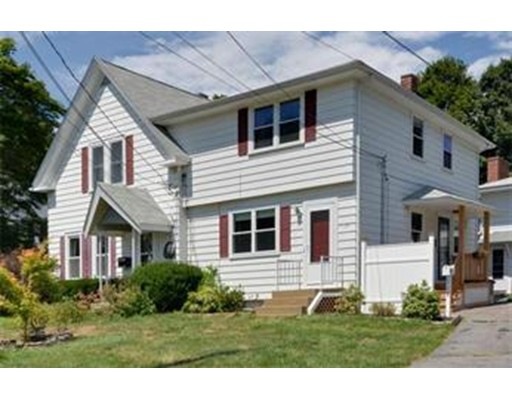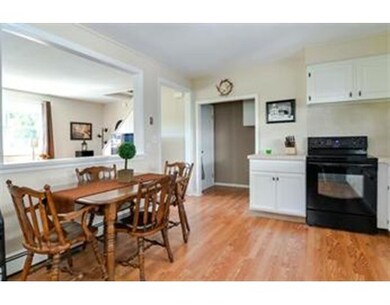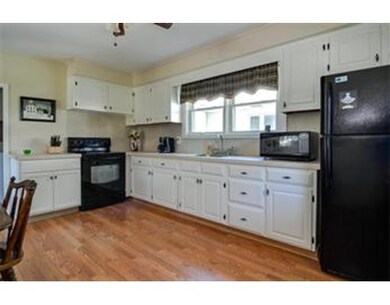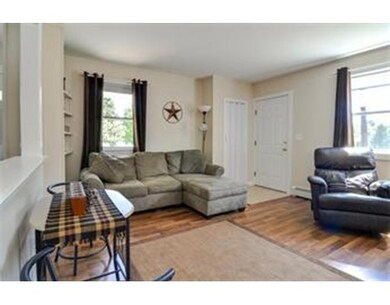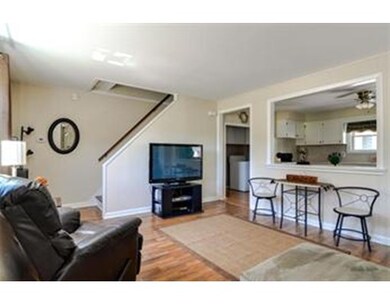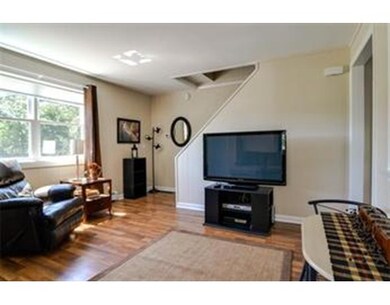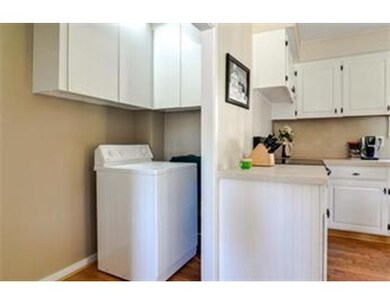
118 Danforth St Unit 2 Framingham, MA 01701
Saxonville NeighborhoodAbout This Home
As of June 2024Don't miss this one! No condo fee! Cabinet packed eat-in kitchen opens to a bright living room, a great space for entertaining. Updated kitchen and bath both with tile and upgraded countertops. Two spacious bedrooms upstairs with full closets. The extra finished space in the basement is ideal for a home office or media space. Additional basement storage with outside access. Newer windows and central air. 3 off street tandem parking spaces. In unit laundry hookups. All appliances included! Central Saxonville location across the street from Danforth park, near walking trails, commuter routes, and shopping.
Last Agent to Sell the Property
Bob Zakrzewski
Terra Firma Realty License #449505106
Map
Property Details
Home Type
Condominium
Year Built
1903
Lot Details
0
Listing Details
- Unit Level: 1
- Property Type: Condominium/Co-Op
- Other Agent: 2.50
- Lead Paint: Unknown
- Special Features: None
- Property Sub Type: Condos
- Year Built: 1903
Interior Features
- Appliances: Range, Refrigerator, Washer, Dryer
- Has Basement: Yes
- Number of Rooms: 5
- Amenities: Shopping, Park, Walk/Jog Trails, Laundromat, Highway Access, Public School
- Energy: Insulated Windows, Storm Windows, Insulated Doors
- Flooring: Wall to Wall Carpet, Wood Laminate
- Insulation: Full
- Interior Amenities: Cable Available
- Bedroom 2: Second Floor, 13X12
- Bathroom #1: Second Floor
- Kitchen: First Floor, 12X16
- Laundry Room: First Floor
- Living Room: First Floor, 13X19
- Master Bedroom: Second Floor, 13X16
- Master Bedroom Description: Closet, Flooring - Wall to Wall Carpet
- Oth1 Level: Basement
- No Living Levels: 3
Exterior Features
- Roof: Asphalt/Fiberglass Shingles
- Construction: Frame
- Exterior: Aluminum
- Exterior Unit Features: Porch, Gutters
- Beach Ownership: Public
Garage/Parking
- Parking: Off-Street, Tandem
- Parking Spaces: 3
Utilities
- Cooling: Central Air
- Heating: Hot Water Baseboard, Oil
- Cooling Zones: 1
- Heat Zones: 1
- Hot Water: Oil, Tankless
- Utility Connections: for Electric Oven, for Electric Dryer, Washer Hookup
- Sewer: City/Town Sewer
- Water: City/Town Water
Condo/Co-op/Association
- Condominium Name: Danforth Street Condominiums
- Management: Other (See Remarks)
- Pets Allowed: Yes
- No Units: 3
- Unit Building: 2
Lot Info
- Zoning: R1
Home Values in the Area
Average Home Value in this Area
Property History
| Date | Event | Price | Change | Sq Ft Price |
|---|---|---|---|---|
| 06/20/2024 06/20/24 | Sold | $399,000 | -0.2% | $358 / Sq Ft |
| 05/15/2024 05/15/24 | Pending | -- | -- | -- |
| 04/04/2024 04/04/24 | For Sale | $399,900 | +73.9% | $359 / Sq Ft |
| 12/12/2016 12/12/16 | Sold | $230,000 | -4.1% | $192 / Sq Ft |
| 10/26/2016 10/26/16 | Pending | -- | -- | -- |
| 10/12/2016 10/12/16 | Price Changed | $239,900 | -3.7% | $200 / Sq Ft |
| 09/29/2016 09/29/16 | For Sale | $249,000 | -- | $208 / Sq Ft |
Similar Homes in Framingham, MA
Source: MLS Property Information Network (MLS PIN)
MLS Number: 72074883
- 85 Cottage St
- 3 Ellingwood Cir
- 9B Victoria Garden Unit B
- 54 Oxbow Rd Unit 54
- 119 Oxbow Rd Unit 119
- 4 Dunham Rd
- 69 Nicholas Rd Unit I
- 16 Birch Rd
- 81 Nicholas Rd Unit G
- 25 Lasalle Ave
- 54 Florissant Ave
- 10 Costa Cir
- 23 Larnis Rd
- 5 Paxton Rd
- 418 Old Connecticut Path
- 28 Paxton Rd
- 435 Old Connecticut Path
- 8 Potter Rd
- 367 Elm St
- 35 Wallace Rd
