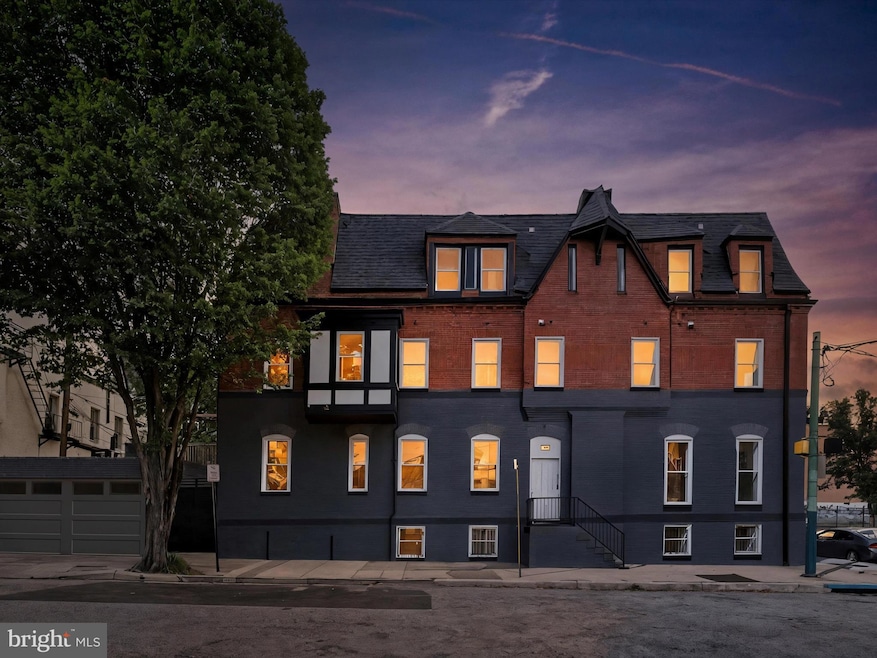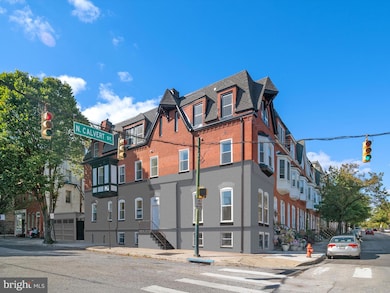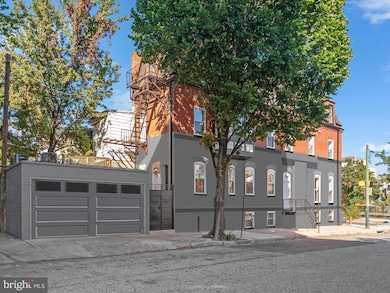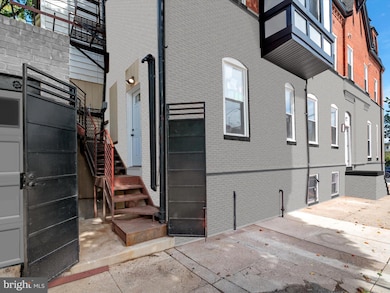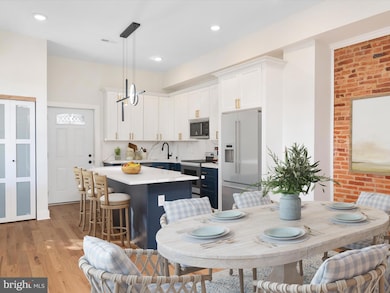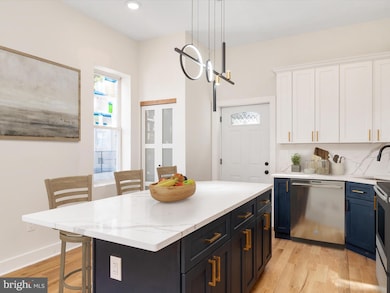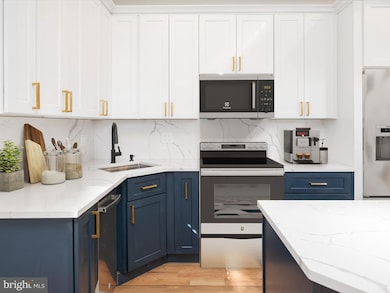118 E 24th St Baltimore, MD 21218
Barclay NeighborhoodEstimated payment $5,415/month
Highlights
- City View
- 1 Car Attached Garage
- Parking Storage or Cabinetry
- Ceiling height of 9 feet or more
- Home Security System
- 2-minute walk to Calvert Street Park
About This Home
This fully modernized Charles Village triplex is engineered for maximum rental performance and minimal upkeep. Every major system—including utility lines, furnaces, AC units, meters, and insulation—is brand new, positioning the property for exceptionally low maintenance costs over the next 10–20 years. Unit #2 rented for $2800/m. Unit #3 rented for $2150/m. Updated infrastructure and energy-efficient components not only reduce overhead but also enhance long-term ROI, making it a high-performing asset in Baltimore’s thriving 2025 rental market, where average rents continue to climb amid strong tenant demand and limited new supply. With its turnkey readiness and premium upgrades, this triplex has the potential to achieve the highest gross rent of any triplex in Charles Village, driven by its durability, design quality, and prime location appeal. Located just minutes from MedStar Union Memorial Hospital, Johns Hopkins University, and Mercy Medical Center, the property attracts a consistent pool of professionals, students, and medical staff. Commuters benefit from easy access to Baltimore Penn Station, the Charm City Circulator, and multiple MTA bus routes, ensuring seamless connectivity throughout the metro area. Nearby conveniences include Safeway on N Charles Street, Streets Market, and Waverly Farmers Market, all within walking distance for daily essentials. Local attractions such as the Charles Street Promenade, the Inner Harbor, and the Baltimore Museum of Art enhance the neighborhood’s cultural and social vibrancy. With a solid brick structure, attached garage, and a footprint tailored for efficient management, this property is ideally structured for investors seeking both immediate rental strength and long-term appreciation in one of Baltimore’s most stable and in-demand rental submarkets.
Listing Agent
(410) 828-4700 towson@penfedrealty.com Berkshire Hathaway HomeServices PenFed Realty Listed on: 10/16/2025

Property Details
Home Type
- Multi-Family
Est. Annual Taxes
- $5,769
Year Built
- Built in 1920 | Remodeled in 2025
Lot Details
- 1,307 Sq Ft Lot
- Property is in excellent condition
Parking
- 1 Car Attached Garage
- Parking Storage or Cabinetry
- Side Facing Garage
- On-Street Parking
Home Design
- Triplex
- Bump-Outs
- Flat Roof Shape
- Slab Foundation
- Advanced Framing
- Spray Foam Insulation
- Low VOC Insulation
- Architectural Shingle Roof
- Asphalt Roof
- Brick Front
- CPVC or PVC Pipes
- Chimney Cap
Interior Spaces
- Brick Wall or Ceiling
- Ceiling height of 9 feet or more
- Ceiling Fan
- City Views
- Washer and Dryer Hookup
Kitchen
- Built-In Range
- Built-In Microwave
- Disposal
Home Security
- Home Security System
- Fire Escape
Outdoor Features
- Rain Gutters
Utilities
- Forced Air Heating and Cooling System
- Heating System Uses Natural Gas
- Vented Exhaust Fan
- Natural Gas Water Heater
Listing and Financial Details
- Tax Lot 043
- Assessor Parcel Number 0312063829 043
Community Details
Overview
- 3 Units
- 3-Story Building
Building Details
- 3 Vacant Units
Map
Home Values in the Area
Average Home Value in this Area
Tax History
| Year | Tax Paid | Tax Assessment Tax Assessment Total Assessment is a certain percentage of the fair market value that is determined by local assessors to be the total taxable value of land and additions on the property. | Land | Improvement |
|---|---|---|---|---|
| 2025 | $5,741 | $329,100 | $60,000 | $269,100 |
| 2024 | $5,741 | $244,433 | -- | -- |
| 2023 | $3,771 | $159,767 | $0 | $0 |
| 2022 | $1,772 | $75,100 | $60,000 | $15,100 |
| 2021 | $6,423 | $272,167 | $0 | $0 |
| 2020 | $6,399 | $271,133 | $0 | $0 |
| 2019 | $6,344 | $270,100 | $60,000 | $210,100 |
| 2018 | $6,374 | $270,100 | $60,000 | $210,100 |
| 2017 | $6,374 | $270,100 | $0 | $0 |
| 2016 | $5,822 | $274,000 | $0 | $0 |
| 2015 | $5,822 | $270,833 | $0 | $0 |
| 2014 | $5,822 | $267,667 | $0 | $0 |
Property History
| Date | Event | Price | List to Sale | Price per Sq Ft | Prior Sale |
|---|---|---|---|---|---|
| 11/25/2025 11/25/25 | Price Changed | $950,000 | -9.5% | $255 / Sq Ft | |
| 11/04/2025 11/04/25 | Price Changed | $1,049,999 | -4.5% | $282 / Sq Ft | |
| 10/16/2025 10/16/25 | For Sale | $1,099,999 | +776.7% | $296 / Sq Ft | |
| 05/13/2016 05/13/16 | Sold | $125,475 | +5.0% | $45 / Sq Ft | View Prior Sale |
| 04/12/2016 04/12/16 | Pending | -- | -- | -- | |
| 04/07/2016 04/07/16 | Price Changed | $119,500 | -24.4% | $43 / Sq Ft | |
| 03/29/2016 03/29/16 | Price Changed | $158,000 | -5.0% | $57 / Sq Ft | |
| 03/13/2016 03/13/16 | Price Changed | $166,250 | -5.0% | $60 / Sq Ft | |
| 02/21/2016 02/21/16 | For Sale | $175,000 | +39.5% | $63 / Sq Ft | |
| 01/11/2016 01/11/16 | Off Market | $125,475 | -- | -- | |
| 01/06/2016 01/06/16 | For Sale | $175,000 | -- | $63 / Sq Ft |
Purchase History
| Date | Type | Sale Price | Title Company |
|---|---|---|---|
| Deed | $140,000 | Sage Title Group Llc | |
| Special Warranty Deed | $125,475 | Servicelink Llc | |
| Trustee Deed | $308,381 | Attorney | |
| Deed | $324,900 | -- | |
| Deed | -- | -- | |
| Deed | $119,340 | -- | |
| Deed | $64,500 | -- | |
| Deed | $110,000 | -- | |
| Deed | $109,890 | -- |
Mortgage History
| Date | Status | Loan Amount | Loan Type |
|---|---|---|---|
| Previous Owner | $140,000 | Future Advance Clause Open End Mortgage | |
| Previous Owner | $259,920 | Purchase Money Mortgage | |
| Previous Owner | $64,980 | Purchase Money Mortgage |
Source: Bright MLS
MLS Number: MDBA2186772
APN: 3829-043
- 2318 Guilford Ave
- 2225 Saint Paul St
- 237 E 25th St
- 118 E 25th St
- 28 E 25th St
- 327 E 24th St
- 2416 N Charles St
- 310 E 25th St
- 2511 N Calvert St
- 2409 Barclay St
- 2405 Barclay St
- 2321 Barclay St
- 2405 Maryland Ave
- 2422 Brentwood Ave
- 2210 N Charles St
- 346 E 25th St
- 2106 Saint Paul St
- 2419 Brentwood Ave
- 2617 N Calvert St
- 2619 N Calvert St
- 118 E 24th St Unit 1
- 2315 Saint Paul St
- 2426 St Paul St Unit 3F
- 2440-2442 St Paul St
- 2323 Guilford Ave
- 300 E 23rd St
- 307 E 25th St Unit BASEMENT APARTMENT
- 2517 Saint Paul St Unit 3
- 314 E 22nd St
- 2539 Saint Paul St
- 2539 Saint Paul St
- 2429 Barclay St
- 2405 Barclay St Unit 1
- 2449 Barclay St Unit 2
- 2439 Maryland Ave Unit B
- 2202 N Charles St Unit 2R
- 2202 N Charles St Unit 3F
- 2116 N Charles St Unit 2F
- 17 E 21st St
- 116 W 25th St
