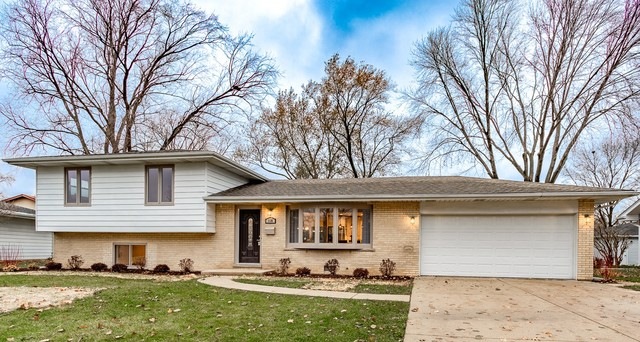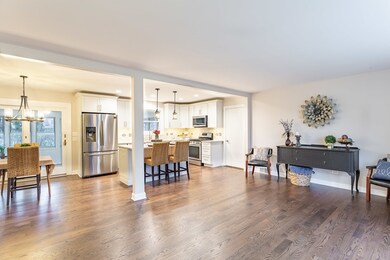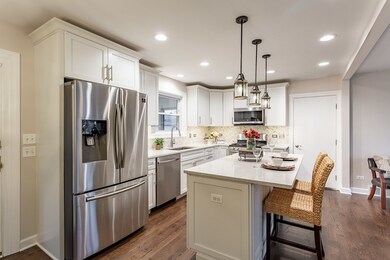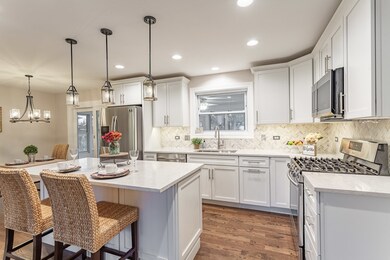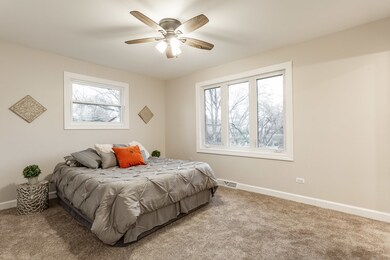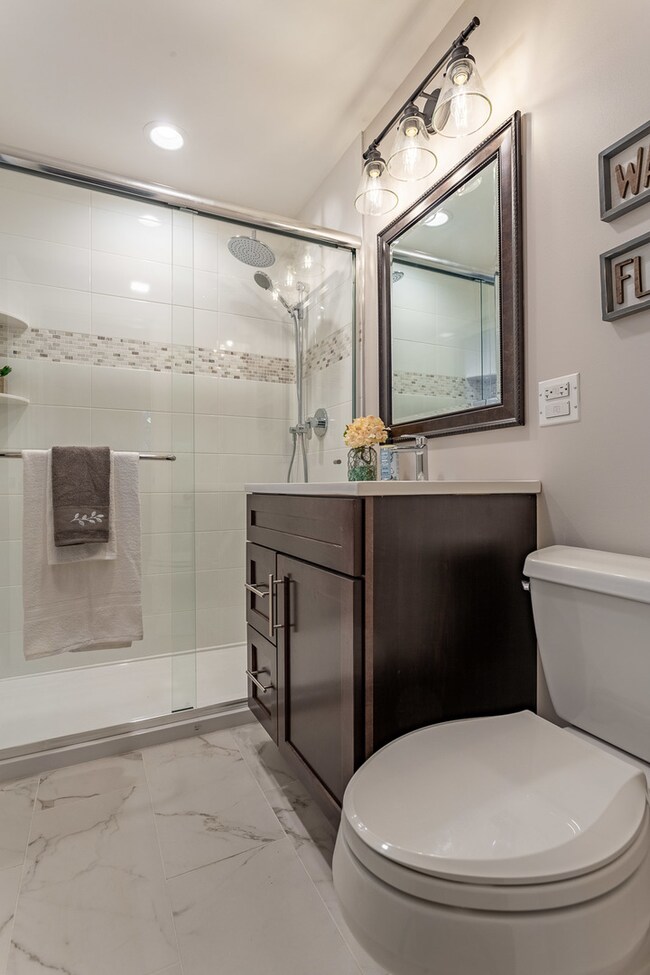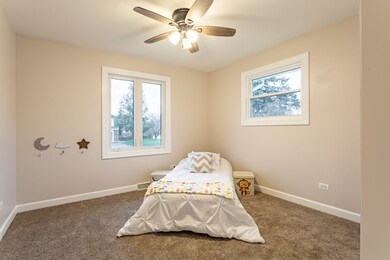
118 E Chewink Ct Palatine, IL 60067
Reseda NeighborhoodHighlights
- Landscaped Professionally
- Wood Flooring
- Wine Refrigerator
- Palatine High School Rated A
- Sun or Florida Room
- Formal Dining Room
About This Home
As of February 2020QUALITY AT ITS BEST! Beautifully remodeled split level home for a new buyer to enjoy. Open main level concept with hardwood floors and brand new kitchen with stainless steel appliances. Two full completely remodeled bathrooms, 1 master and 1 guest. Brand new carpet/flooring throughout. New white trim throughout and interior doors. New carpet in all 3 bedrooms and lower level. Walk up dry bar area in lower level for entertaining convenience. Large sun room out the sliding doors in kitchen, flooded with natural light. Recessed can lighting in lower level and kitchen. Updated energy efficient LED lighting fixtures throughout and ceiling fans. Extra storage spaces in laundry room and garage. Sprayed-in foam insulation to save on utility bills. High efficiency Furnace and new water heater. New copper piping. New professionally landscaped. EVERYTHING DONE TO VILLAGE CODE!
Last Agent to Sell the Property
Berkshire Hathaway HomeServices American Heritage License #475134522 Listed on: 11/22/2019

Home Details
Home Type
- Single Family
Est. Annual Taxes
- $6,183
Year Built
- Built in 1963 | Remodeled in 2019
Lot Details
- Landscaped Professionally
- Paved or Partially Paved Lot
Parking
- 2 Car Attached Garage
- Garage Transmitter
- Garage Door Opener
- Driveway
- Parking Included in Price
Home Design
- Split Level Home
- Asphalt Roof
- Concrete Perimeter Foundation
Interior Spaces
- 1,500 Sq Ft Home
- Dry Bar
- Family Room
- Living Room
- Formal Dining Room
- Sun or Florida Room
- Screened Porch
- Wood Flooring
- Unfinished Attic
- Storm Screens
Kitchen
- Range
- Microwave
- Dishwasher
- Wine Refrigerator
- Stainless Steel Appliances
- Disposal
Bedrooms and Bathrooms
- 3 Bedrooms
- 3 Potential Bedrooms
- 2 Full Bathrooms
Laundry
- Laundry Room
- Dryer
- Washer
Outdoor Features
- Patio
Schools
- Lincoln Elementary School
- Walter R Sundling Junior High Sc
- Palatine High School
Utilities
- Forced Air Heating and Cooling System
- Heating System Uses Natural Gas
- 100 Amp Service
- Lake Michigan Water
Ownership History
Purchase Details
Home Financials for this Owner
Home Financials are based on the most recent Mortgage that was taken out on this home.Purchase Details
Home Financials for this Owner
Home Financials are based on the most recent Mortgage that was taken out on this home.Purchase Details
Purchase Details
Purchase Details
Purchase Details
Home Financials for this Owner
Home Financials are based on the most recent Mortgage that was taken out on this home.Similar Homes in Palatine, IL
Home Values in the Area
Average Home Value in this Area
Purchase History
| Date | Type | Sale Price | Title Company |
|---|---|---|---|
| Warranty Deed | $338,000 | Attorney | |
| Special Warranty Deed | $215,000 | None Available | |
| Quit Claim Deed | -- | Attorney | |
| Sheriffs Deed | -- | None Available | |
| Trustee Deed | -- | Attorney | |
| Deed | $325,000 | Republic Title Company |
Mortgage History
| Date | Status | Loan Amount | Loan Type |
|---|---|---|---|
| Open | $38,000 | New Conventional | |
| Open | $262,000 | New Conventional | |
| Closed | $270,000 | New Conventional | |
| Previous Owner | $260,000 | Unknown | |
| Previous Owner | $65,000 | Stand Alone Second | |
| Previous Owner | $40,000 | Credit Line Revolving | |
| Previous Owner | $25,000 | Credit Line Revolving |
Property History
| Date | Event | Price | Change | Sq Ft Price |
|---|---|---|---|---|
| 02/12/2020 02/12/20 | Sold | $377,543 | +12.7% | $252 / Sq Ft |
| 01/23/2020 01/23/20 | Pending | -- | -- | -- |
| 01/21/2020 01/21/20 | For Sale | $334,900 | 0.0% | $223 / Sq Ft |
| 12/12/2019 12/12/19 | Pending | -- | -- | -- |
| 11/21/2019 11/21/19 | For Sale | $334,900 | +55.8% | $223 / Sq Ft |
| 09/18/2019 09/18/19 | Sold | $214,900 | 0.0% | $178 / Sq Ft |
| 09/10/2019 09/10/19 | Pending | -- | -- | -- |
| 09/04/2019 09/04/19 | Price Changed | $214,900 | -10.4% | $178 / Sq Ft |
| 07/25/2019 07/25/19 | For Sale | $239,900 | -- | $198 / Sq Ft |
Tax History Compared to Growth
Tax History
| Year | Tax Paid | Tax Assessment Tax Assessment Total Assessment is a certain percentage of the fair market value that is determined by local assessors to be the total taxable value of land and additions on the property. | Land | Improvement |
|---|---|---|---|---|
| 2024 | $5,795 | $21,798 | $6,370 | $15,428 |
| 2023 | $5,586 | $21,798 | $6,370 | $15,428 |
| 2022 | $5,586 | $21,798 | $6,370 | $15,428 |
| 2021 | $4,684 | $16,654 | $3,981 | $12,673 |
| 2020 | $5,328 | $16,654 | $3,981 | $12,673 |
| 2019 | $5,310 | $18,516 | $3,981 | $14,535 |
| 2018 | $6,183 | $19,895 | $3,582 | $16,313 |
| 2017 | $6,066 | $19,895 | $3,582 | $16,313 |
| 2016 | $5,641 | $19,895 | $3,582 | $16,313 |
| 2015 | $5,224 | $17,003 | $3,184 | $13,819 |
| 2014 | $5,161 | $17,003 | $3,184 | $13,819 |
| 2013 | $5,029 | $17,003 | $3,184 | $13,819 |
Agents Affiliated with this Home
-
Gina Bogus
G
Seller's Agent in 2020
Gina Bogus
Berkshire Hathaway HomeServices American Heritage
(630) 327-5048
57 Total Sales
-
Krystyna Stachurska

Buyer's Agent in 2020
Krystyna Stachurska
Stachurska Real Estate, Inc.
(847) 990-0382
142 Total Sales
-
Patti Furman

Seller's Agent in 2019
Patti Furman
Coldwell Banker Realty
(847) 724-5800
221 Total Sales
Map
Source: Midwest Real Estate Data (MRED)
MLS Number: 10565318
APN: 02-14-111-026-0000
- 464 N Benton St
- 1 Renaissance Place Unit 1121
- 1 Renaissance Place Unit 1212
- 1 Renaissance Place Unit 4PH
- 1 Renaissance Place Unit 3PH
- 1 Renaissance Place Unit 1018
- 1 Renaissance Place Unit 805
- 1 Renaissance Place Unit 1PH
- 1 Renaissance Place Unit 1013
- 1 Renaissance Place Unit 1115
- 1 Renaissance Place Unit 604
- 129 W Brandon Ct Unit D33
- 183 W Brandon Ct Unit C
- 215 W Jennifer Ln Unit 1
- 241 N Brockway St
- 237 N Brockway St
- 235 N Smith St Unit 509
- 301 N Carter St Unit 102
- 260 W Golfview Terrace
- 322 N Carter St Unit 102
