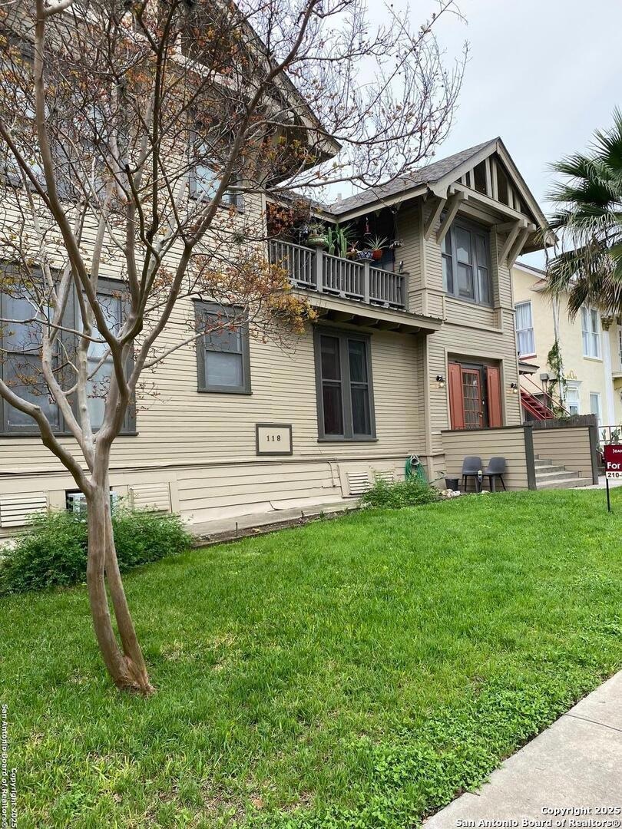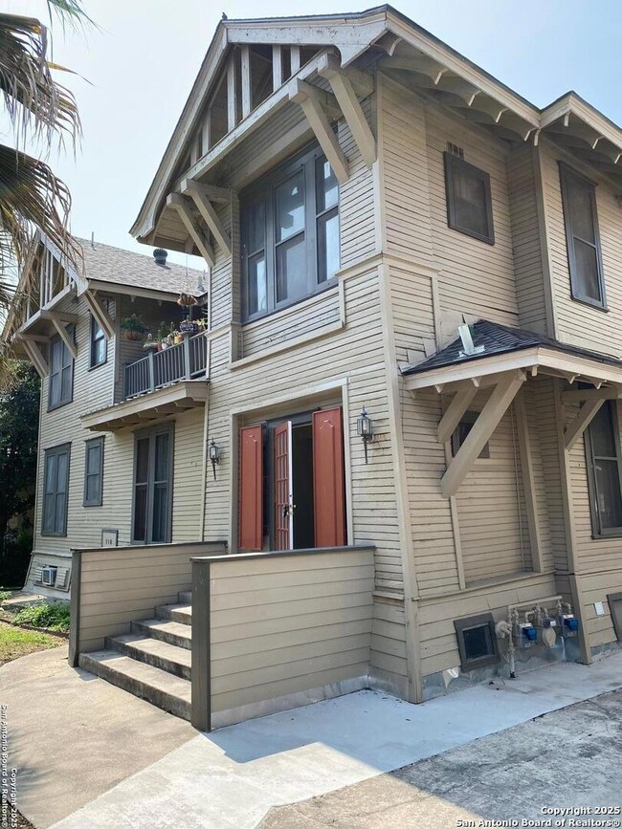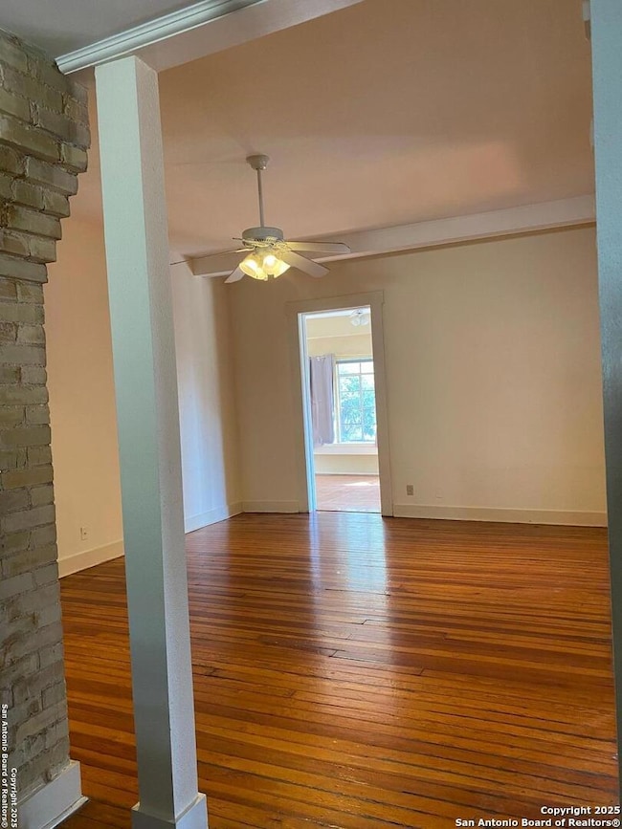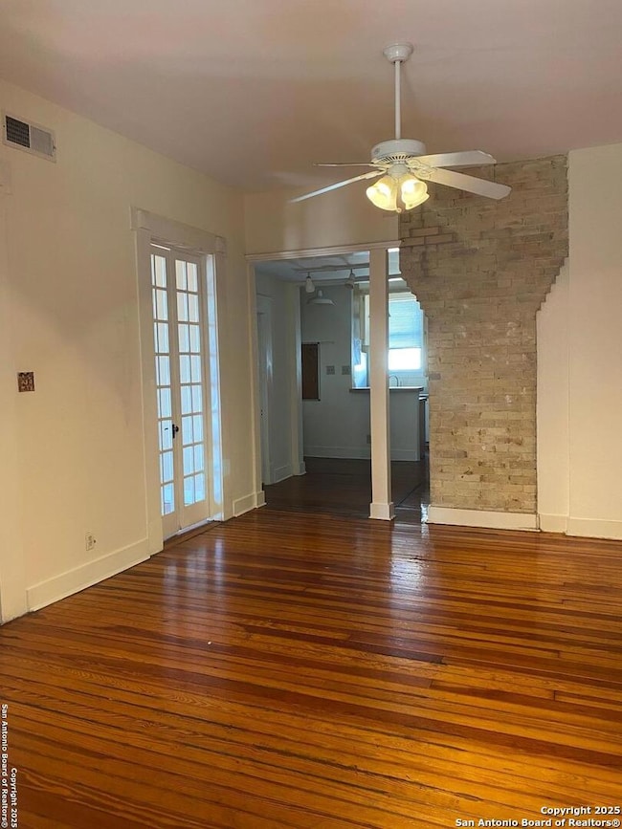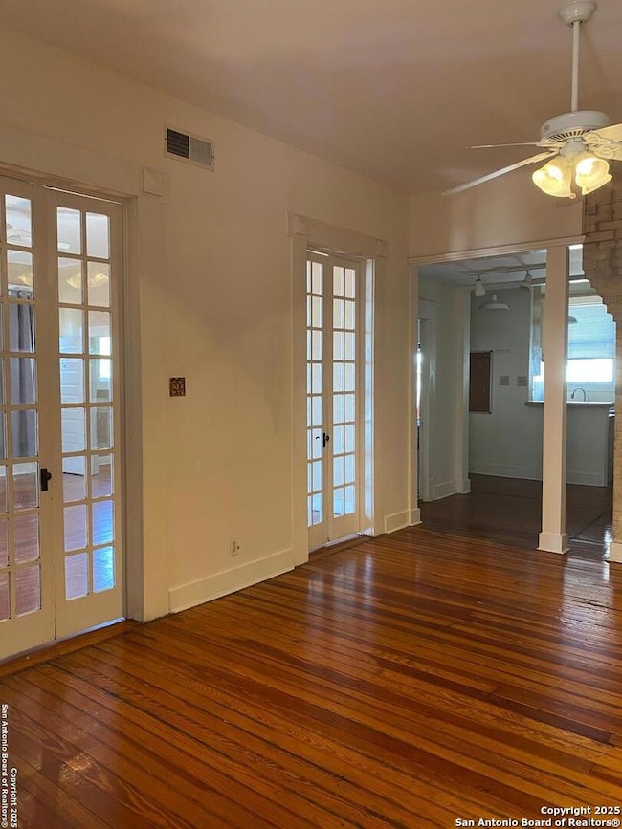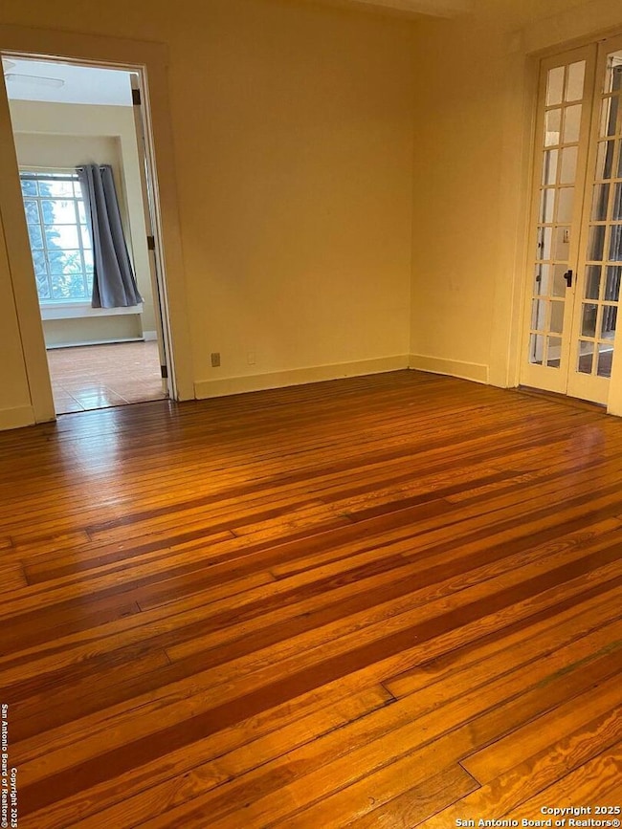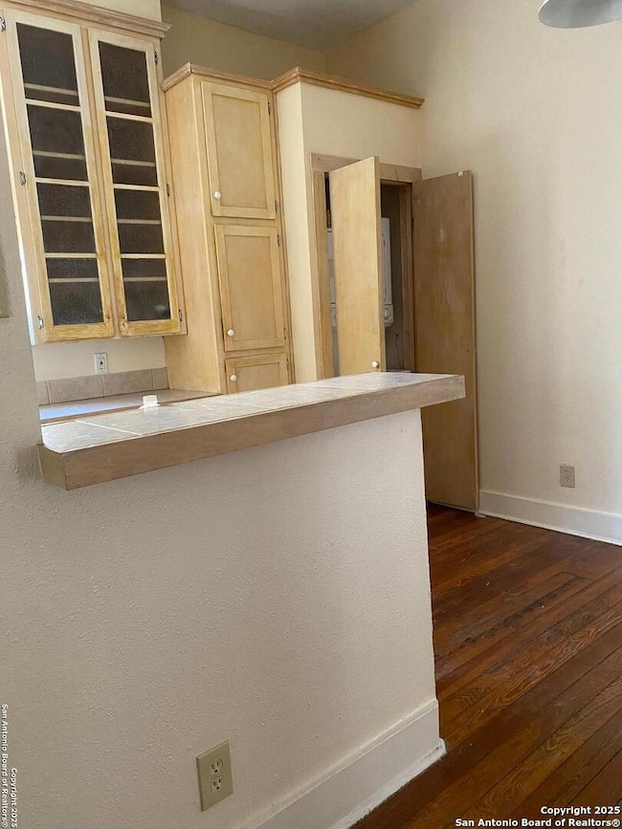118 E Craig Place Unit 2 San Antonio, TX 78212
Monte Vista NeighborhoodHighlights
- Deck
- Walk-In Closet
- Central Heating and Cooling System
- Wood Flooring
- Laundry closet
- Ceiling Fan
About This Home
Originally built as a mansion in the first decade of the 20th Century, this beautiful building offers a unique setting with a fabulous close-in location, walking distance to the original La Fonda! This gorgeous apartment offers 11 ft. high ceilings, wooden plank floors, large windows and two decks. The building was renovated in 1988 and has been carefully maintained since.
Listing Agent
Joan Miller
Joan E. Miller, Properties Listed on: 04/24/2025
Home Details
Home Type
- Single Family
Year Built
- Built in 1908
Parking
- 1 Car Garage
Home Design
- Composition Roof
- Roof Vent Fans
- Cedar
Interior Spaces
- 1,258 Sq Ft Home
- 3-Story Property
- Ceiling Fan
- Window Treatments
- Wood Flooring
- Fire and Smoke Detector
Kitchen
- Self-Cleaning Oven
- Stove
- Cooktop
- Microwave
- Ice Maker
- Dishwasher
- Disposal
Bedrooms and Bathrooms
- 2 Bedrooms
- Walk-In Closet
- 1 Full Bathroom
Laundry
- Laundry closet
- Dryer
- Washer
- Laundry Tub
Outdoor Features
- Deck
Schools
- Hawthorne Elementary School
- Mark T Middle School
- Edison High School
Utilities
- Central Heating and Cooling System
- Electric Water Heater
Community Details
- Monte Vista Subdivision
Listing and Financial Details
- Rent includes wt_sw
- Assessor Parcel Number 017210010060
Map
Source: San Antonio Board of REALTORS®
MLS Number: 1861065
- 2317 N Main Ave
- 109 E Woodlawn Ave
- 116 E French Place
- 133 E Mistletoe Ave
- 223 E Craig Place
- 124 W Mistletoe Ave
- 222 W Craig Place Unit D
- 244 E French Place
- 225 W Craig Place
- 228 W Woodlawn Ave
- 115 E Courtland Place
- 115 E Magnolia Ave
- 211 E Courtland Place
- 305 W Ashby Place
- 234 E Russell Place
- 519 E Ashby Place
- 430 E Magnolia Ave
- 353 E Woodlawn Ave
- 434 E Magnolia Ave
- 124 W Mulberry Ave
- 110 E Craig Place Unit 2
- 110 E Craig Place Unit 1
- 127 W Craig Place Unit 6
- 219 E French Place
- 2420 Mccullough Ave Unit 14C
- 124 W Mistletoe Ave Unit 3
- 227 E Craig Place Unit 3
- 222 W Craig Place Unit D
- 228 W Woodlawn Ave
- 114 W Huisache Ave
- 424 E Ashby Place Unit 4
- 333 E Woodlawn Ave Unit 2
- 519 E Ashby Place
- 200 E Dewey Place
- 235 E Huisache Ave
- 235 E Huisache Ave Unit 1303
- 235 E Huisache Ave Unit 1101
- 423 E Dewey Place Unit 4
- 402 E Dewey Place Unit 202
- 402 E Dewey Place Unit 201
