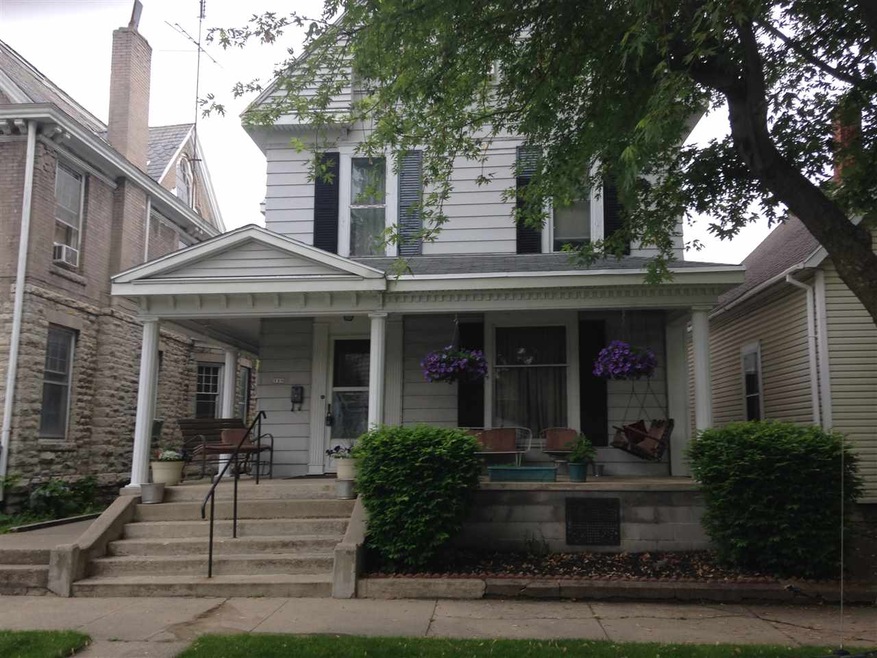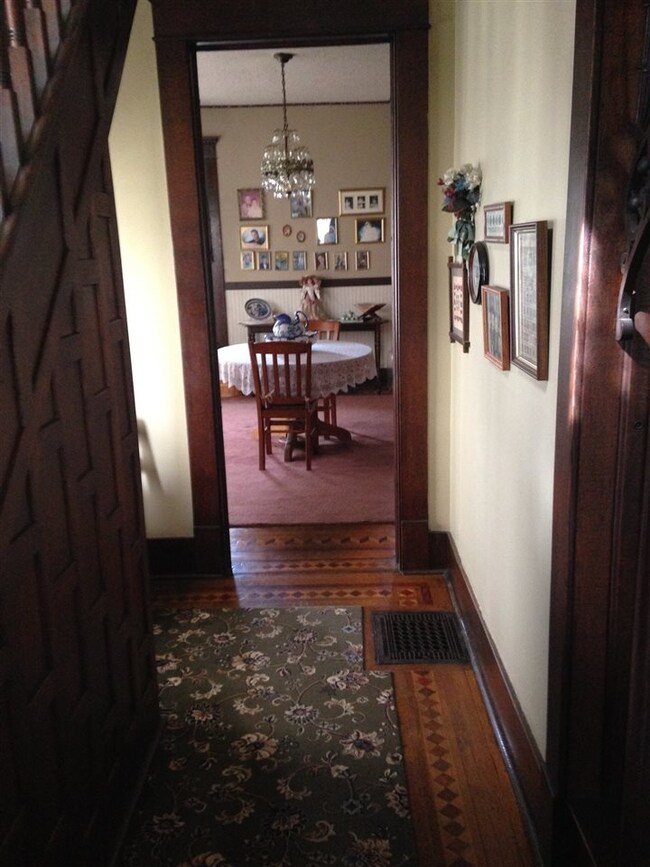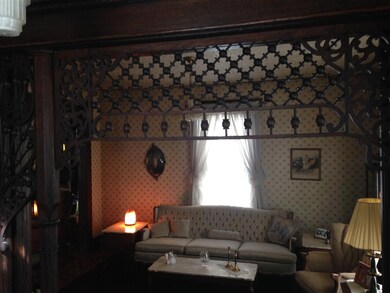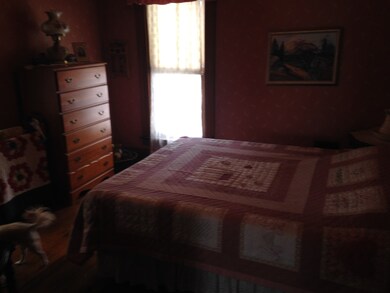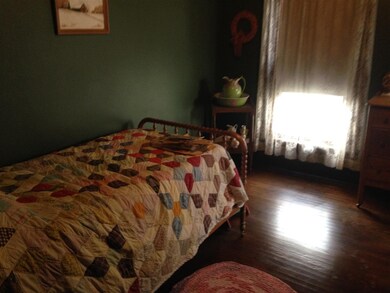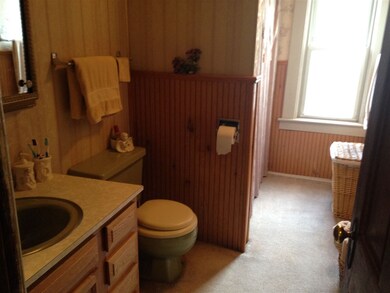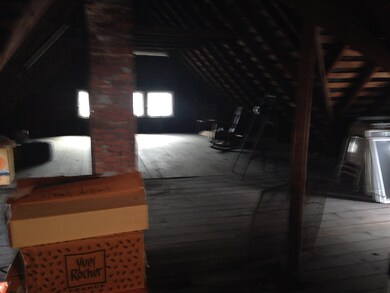118 E Hill St Wabash, IN 46992
Estimated Value: $110,000 - $187,000
Highlights
- Wood Flooring
- Formal Dining Room
- Woodwork
- Covered Patio or Porch
- Eat-In Kitchen
- 4-minute walk to Paradise Spring Historical Park & Riverwalk
About This Home
As of November 2016This home is one of a kind. You just do not find this kind of character in a home anymore. Natural woodwork with exquisite detail throughout the home. Pocket doors and swinging doors throughout the downstairs. All the extra touches have been added to make this extra special. The "Parquet" wood floors with patterns are very unique. Over 2052 square feet with some updates completed with care to not disturb the natural beauty of this home. Bath downstairs has all original working fixtures. Attic space could be finished for a master suite/game room. Sears Roebuck fireplace with gas log is in excellent condition. This home is 200 amp, furnace is 90+ efficient, duct work and ca only 7 years old. NEW WATER HEATER 2015, Metal roof. This home is a must see. Oh the stories it could tell. All of this older character but you would never guess its age otherwise as the home is maintained very well.
Home Details
Home Type
- Single Family
Year Built
- Built in 1900
Lot Details
- 2,614 Sq Ft Lot
- Lot Dimensions are 33x 80
- Privacy Fence
Parking
- 2 Car Garage
- Carport
Home Design
- Shingle Roof
- Metal Roof
Interior Spaces
- 2-Story Property
- Woodwork
- Ceiling height of 9 feet or more
- Gas Log Fireplace
- Pocket Doors
- Formal Dining Room
- Eat-In Kitchen
- Laundry on main level
Flooring
- Wood
- Parquet
- Carpet
Bedrooms and Bathrooms
- 4 Bedrooms
Attic
- Storage In Attic
- Walkup Attic
Partially Finished Basement
- Sump Pump
- Crawl Space
Utilities
- Forced Air Heating and Cooling System
- Heating System Uses Gas
- Cable TV Available
Additional Features
- Covered Patio or Porch
- Suburban Location
Listing and Financial Details
- Assessor Parcel Number 85-14-11-403-003.000-009
Ownership History
Purchase Details
Home Financials for this Owner
Home Financials are based on the most recent Mortgage that was taken out on this home.Home Values in the Area
Average Home Value in this Area
Purchase History
| Date | Buyer | Sale Price | Title Company |
|---|---|---|---|
| Bullock Richard E | -- | None Available |
Property History
| Date | Event | Price | List to Sale | Price per Sq Ft |
|---|---|---|---|---|
| 11/14/2016 11/14/16 | Sold | $81,000 | -2.4% | $39 / Sq Ft |
| 11/01/2016 11/01/16 | Pending | -- | -- | -- |
| 04/15/2015 04/15/15 | For Sale | $83,000 | -- | $40 / Sq Ft |
Tax History Compared to Growth
Tax History
| Year | Tax Paid | Tax Assessment Tax Assessment Total Assessment is a certain percentage of the fair market value that is determined by local assessors to be the total taxable value of land and additions on the property. | Land | Improvement |
|---|---|---|---|---|
| 2024 | $1,113 | $111,300 | $6,600 | $104,700 |
| 2023 | $1,032 | $107,300 | $6,600 | $100,700 |
| 2022 | $929 | $92,900 | $5,300 | $87,600 |
| 2021 | $854 | $85,400 | $5,300 | $80,100 |
| 2020 | $815 | $83,800 | $5,300 | $78,500 |
| 2019 | $580 | $77,400 | $5,300 | $72,100 |
| 2018 | $582 | $77,400 | $5,300 | $72,100 |
| 2017 | $501 | $65,000 | $5,300 | $59,700 |
| 2016 | $325 | $66,200 | $5,300 | $60,900 |
| 2014 | $77 | $66,900 | $5,300 | $61,600 |
| 2013 | $58 | $65,500 | $5,300 | $60,200 |
Map
Source: Indiana Regional MLS
MLS Number: 201515606
APN: 85-14-11-403-003.000-009
- 196 E Main St
- 35 E Sinclair St
- 387 N Wabash St
- 244 N Miami St
- 459 E Hill St
- 425 N Huntington St
- 153 Ferry St
- 102 Stitt St
- 334 Ferry St
- 27 N Comstock St
- 125 N Comstock St
- 492 W Maple St
- 516 W Hill St
- 41 Noble St
- 747 N Spring St
- 495 Stitt St
- 739 Congress St
- 765 Lafontaine Ave
- 472 Vermont St
- 495 Manchester Ave
- 128 E Hill St
- 106 E Hill St Unit 108
- 106-108 E Hill St
- 138 E Hill St
- 144 E Hill St
- 111 E Hill St
- 129 E Hill St
- 142 E Hill St
- 141 E Hill St
- 154 E Hill St
- 170 E Hill St
- 157 E Hill St
- 92 E Hill St
- 178 E Hill St
- 175 E Hill St
- 81 E Hill St
- 192 E Hill St
- 195 E Hill St
- 86 E Sinclair St
- 86 E Sinclair St Unit 88
