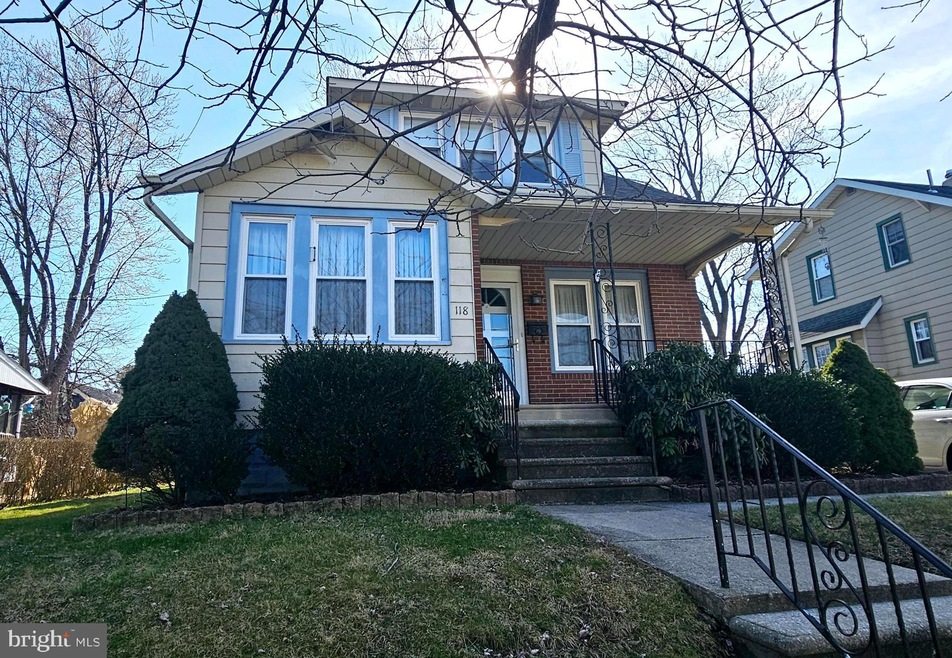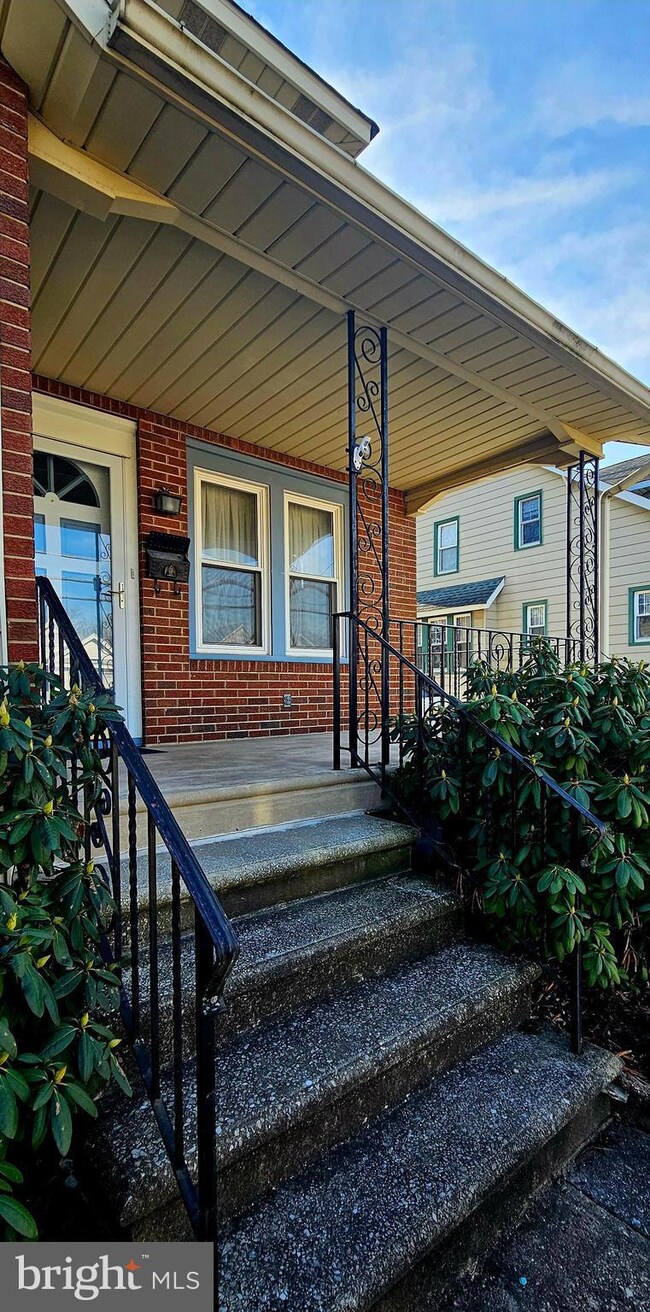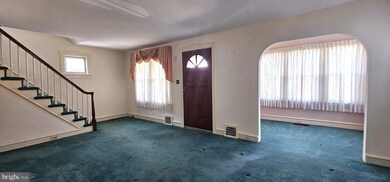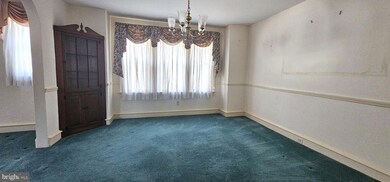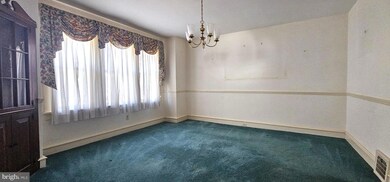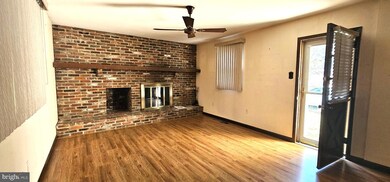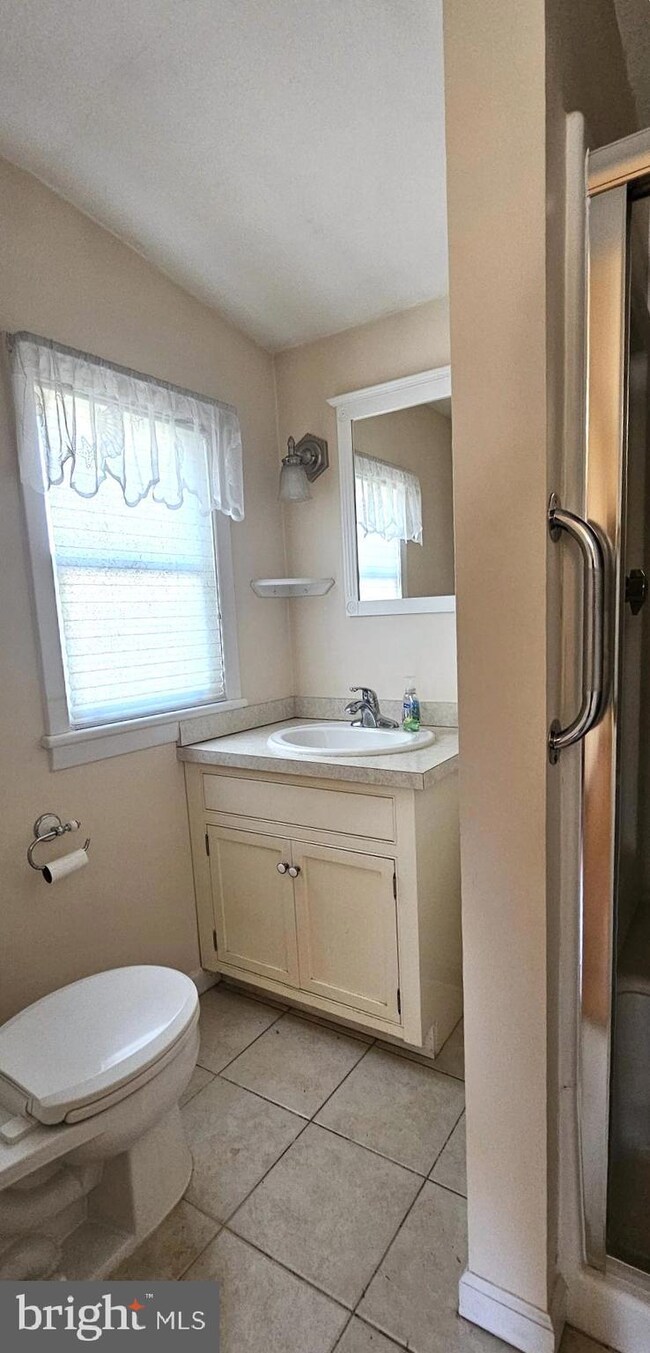
118 E Holly Ave Haddon Township, NJ 08107
Haddon Township NeighborhoodHighlights
- Colonial Architecture
- Attic
- No HOA
- Wood Flooring
- Sun or Florida Room
- Formal Dining Room
About This Home
As of February 2024***IN RECEIPT OF MULTIPLE BIDS - PLEASE SUBMIT BEST AND HIGHEST OFFERS BY WEDNESDAY AT NOON. NO ESCALATION CLAUSES.
Welcome to 118 E Holly, a charming residence nestled in the heart of Oaklyn, NJ. This delightful property boasts 3 bedrooms and 2 full bathrooms, offering ample space for comfortable living. As you approach, you'll be greeted by the inviting open porch, perfect for enjoying tranquil moments on a quiet street.
Step inside to discover a home brimming with character. The living room features an attached fully windowed sitting room, bathing the space in natural light and providing a cozy atmosphere. Throughout the house, you'll find carpeting, with hardwood flooring awaiting beneath, offering both comfort and potential for customization.
One of the highlights of this home is the fantastic spacious den, complete with a charming brick fireplace, ideal for gathering with loved ones or enjoying quiet evenings by the fire. The eat-in kitchen provides a welcoming space for culinary endeavors and dining with family and friends.
Additional features include a full unfinished basement, offering ample storage or potential for expansion, as well as central air for year-round comfort. Conveniently located close to schools, shopping centers, and highways, this home offers easy access to all the amenities the area has to offer.
Please note that this property is being sold strictly as-is, and the buyer will be responsible for obtaining the certificate of occupancy. Don't miss out on this opportunity to make this lovely house your new home!
Last Agent to Sell the Property
Coldwell Banker Realty License #9233306 Listed on: 02/09/2024

Home Details
Home Type
- Single Family
Est. Annual Taxes
- $7,765
Year Built
- Built in 1932
Lot Details
- 5,001 Sq Ft Lot
- Lot Dimensions are 50x100
- Back Yard
Home Design
- Colonial Architecture
- Brick Exterior Construction
- Block Foundation
- Shingle Roof
- Aluminum Siding
Interior Spaces
- 1,630 Sq Ft Home
- Property has 2 Levels
- Built-In Features
- Ceiling Fan
- Fireplace With Glass Doors
- Brick Fireplace
- Gas Fireplace
- Window Treatments
- Family Room Off Kitchen
- Living Room
- Formal Dining Room
- Sun or Florida Room
- Attic
Kitchen
- Eat-In Kitchen
- Electric Oven or Range
Flooring
- Wood
- Carpet
- Laminate
- Ceramic Tile
Bedrooms and Bathrooms
- 3 Bedrooms
Laundry
- Washer
- Gas Dryer
Basement
- Basement Fills Entire Space Under The House
- Laundry in Basement
Parking
- 3 Parking Spaces
- 3 Driveway Spaces
Schools
- Clyde S. Jennings Elementary School
- William G Rohrer Middle School
- Haddon Township High School
Utilities
- Forced Air Heating and Cooling System
- Natural Gas Water Heater
Community Details
- No Home Owners Association
- Bettlewood Subdivision
Listing and Financial Details
- Tax Lot 00011
- Assessor Parcel Number 16-00008 01-00011
Ownership History
Purchase Details
Home Financials for this Owner
Home Financials are based on the most recent Mortgage that was taken out on this home.Similar Homes in the area
Home Values in the Area
Average Home Value in this Area
Purchase History
| Date | Type | Sale Price | Title Company |
|---|---|---|---|
| Deed | $380,000 | Chicago Title |
Mortgage History
| Date | Status | Loan Amount | Loan Type |
|---|---|---|---|
| Open | $285,000 | New Conventional |
Property History
| Date | Event | Price | Change | Sq Ft Price |
|---|---|---|---|---|
| 04/30/2025 04/30/25 | Rented | $3,400 | 0.0% | -- |
| 04/28/2025 04/28/25 | Under Contract | -- | -- | -- |
| 03/25/2025 03/25/25 | For Rent | $3,400 | +3.0% | -- |
| 04/27/2024 04/27/24 | Rented | $3,300 | +3.1% | -- |
| 04/16/2024 04/16/24 | Under Contract | -- | -- | -- |
| 04/11/2024 04/11/24 | For Rent | $3,200 | 0.0% | -- |
| 02/28/2024 02/28/24 | Sold | $380,000 | +8.6% | $233 / Sq Ft |
| 02/14/2024 02/14/24 | Pending | -- | -- | -- |
| 02/09/2024 02/09/24 | For Sale | $350,000 | -- | $215 / Sq Ft |
Tax History Compared to Growth
Tax History
| Year | Tax Paid | Tax Assessment Tax Assessment Total Assessment is a certain percentage of the fair market value that is determined by local assessors to be the total taxable value of land and additions on the property. | Land | Improvement |
|---|---|---|---|---|
| 2024 | $7,853 | $203,600 | $70,000 | $133,600 |
| 2023 | $7,853 | $203,600 | $70,000 | $133,600 |
| 2022 | $7,765 | $203,600 | $70,000 | $133,600 |
| 2021 | $7,832 | $203,600 | $70,000 | $133,600 |
| 2020 | $7,788 | $203,600 | $70,000 | $133,600 |
| 2019 | $7,501 | $203,600 | $70,000 | $133,600 |
| 2018 | $7,462 | $203,600 | $70,000 | $133,600 |
| 2017 | $7,350 | $203,600 | $70,000 | $133,600 |
| 2016 | $7,212 | $203,600 | $70,000 | $133,600 |
| 2015 | $6,981 | $203,600 | $70,000 | $133,600 |
| 2014 | $6,857 | $203,600 | $70,000 | $133,600 |
Agents Affiliated with this Home
-
Jaclyn Walther

Seller's Agent in 2025
Jaclyn Walther
Keller Williams - Main Street
(856) 287-5001
3 in this area
120 Total Sales
-
Alicia Weister

Seller's Agent in 2024
Alicia Weister
Coldwell Banker Realty
(609) 605-4306
2 in this area
121 Total Sales
-
Dorthea Kudzmas

Buyer's Agent in 2024
Dorthea Kudzmas
Keller Williams - Main Street
(609) 320-8568
1 in this area
183 Total Sales
Map
Source: Bright MLS
MLS Number: NJCD2062556
APN: 16-00008-01-00011
- 124 E Ormond Ave
- 137 E Holly Ave
- 29 E Holly Ave
- 21 E Park Ave
- 147 Heather Rd
- 205 E Kraft Ave
- 21 N Davis Ave
- 16 E Collingswood Ave
- 2 W Cedar Ave
- 9 E Clinton Ave
- 16 W Greenwood Ave
- 609 White Horse Pike
- 604 White Horse Pike
- 28 W Greenwood Ave
- 4 E Haddon Ave
- 325 Newton Ct
- 617 Newton Ave
- 3 E Atlantic Ave
- 205 E Bettlewood Ave
- 143 Manor Ave
