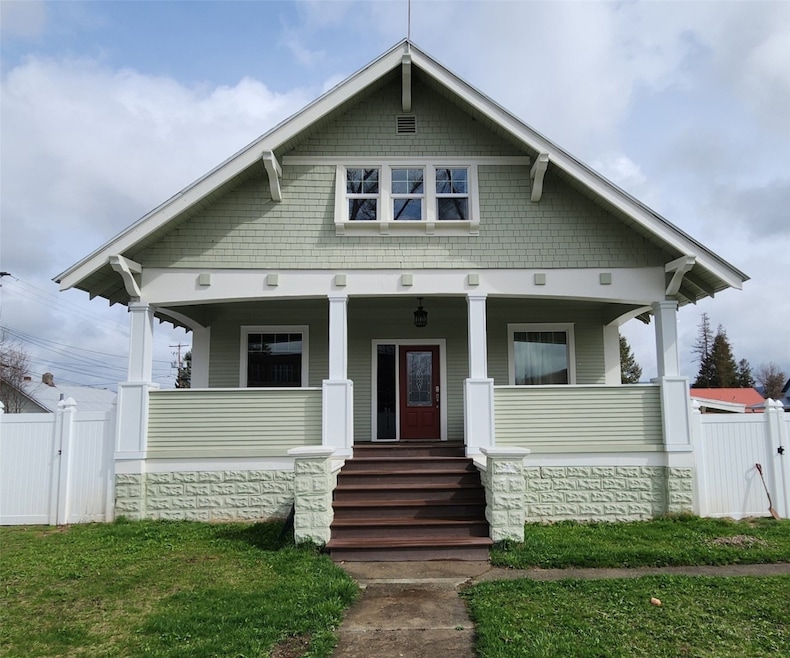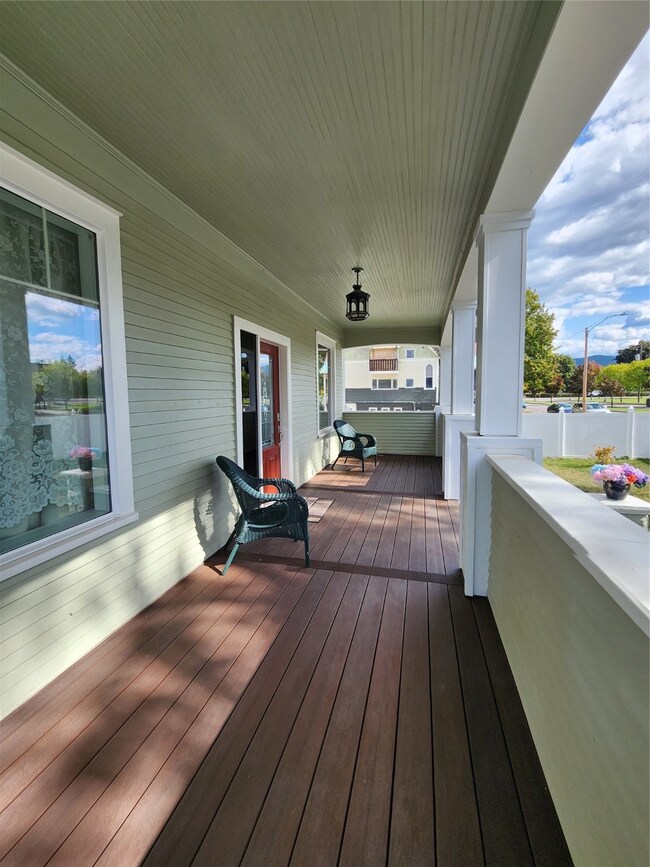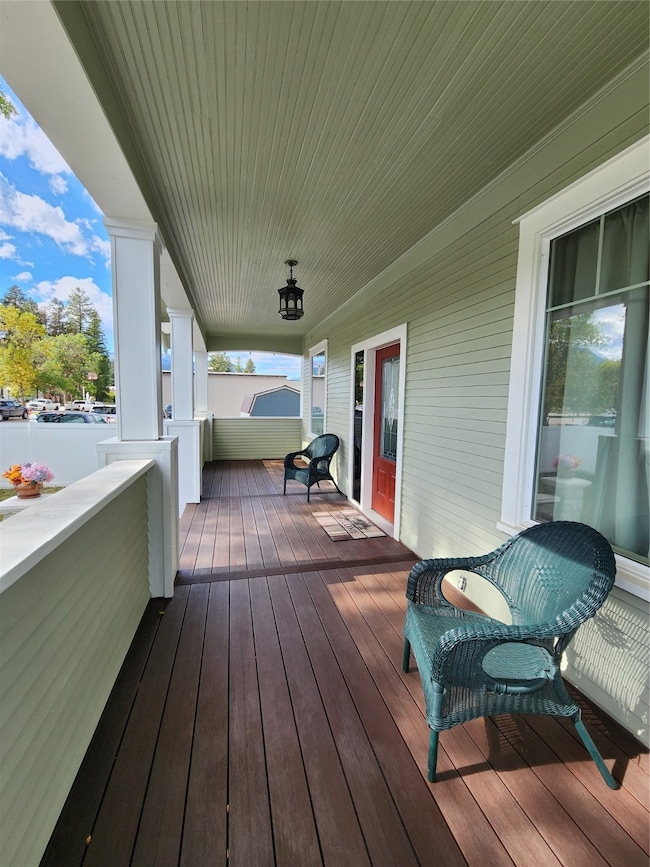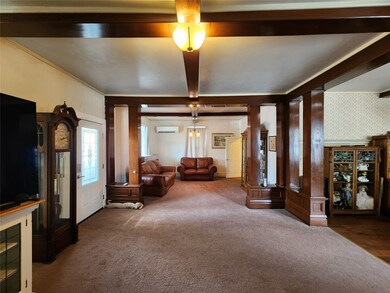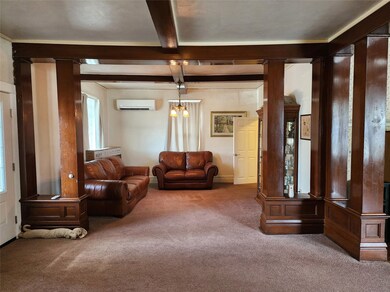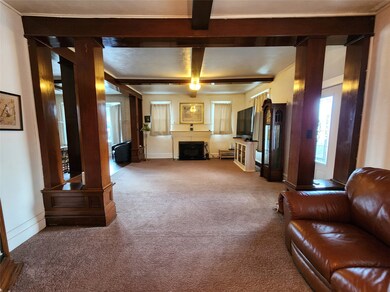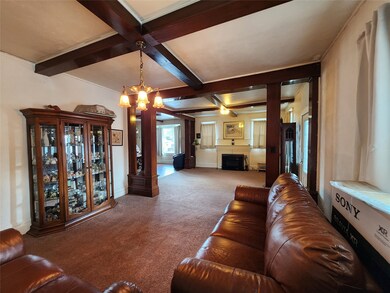Estimated payment $2,931/month
Highlights
- City View
- Wood Burning Stove
- 1 Fireplace
- Open Floorplan
- Freestanding Bathtub
- No HOA
About This Home
"UNIQUE OPPORTUNITY" This delightful craftsman style home has separate guest quarters, so if additional income is important to you, the rental opportunity this property provides for the savvy homeowner wanting to get ahead is to be envied. Remodeled and showcase ready, the unique & charming architecture of this lovely home comes stamped with the all the amenities of a modern-day villa. Protected and shielded with a gorgeous new privacy fence, this stunning home impresses with its massive front porch, architectural design and many new updates. Enjoy a summer breeze as you lounge on the porch, or step inside where the comfortable and stylish interior welcomes you with its beautiful wood beams and the warmth of the tireless design. The lovely wood fireplace keeps you warm & cozy or enjoy the ease of the new ductless heat pumps. The living room with its 10' ceilings showcases the new double pane windows that are throughout the home, which let in natural light, creating the perfect setting for entertaining. Designer chandeliers & light fixtures add an elegant touch to every room. Gorgeous hardwood floors usher you into the fully renovated kitchen with its high-end cabinetry, knobs, pull out drawers, stainless steel appliances, stunning backsplash & quartz countertops. Main bath has clawfoot tub & there is an additional 3/4 bath that has been renovated for a master suite. Upstairs provides two spacious bedrooms that are both captivating and charming & provide a delightful space to unwind at the end of the day. The separate 2-bedroom, 1-bath guest quarters has been fully remodeled and features an open floor plan, recessed lighting, walk-in closets, attractive kitchen, & makes this lovely home more than a complete package. Enjoy the beauty and nostalgia of the past with modern day amenities. Located in downtown Libby, Mt., where you are within walking distance to many amenities and the festivities small town Libby provides.
Listing Agent
Kootenai River Realty License #RRE-BRO-LIC-14036 Listed on: 05/01/2025
Home Details
Home Type
- Single Family
Est. Annual Taxes
- $1,181
Year Built
- Built in 1920
Lot Details
- 6,403 Sq Ft Lot
- Partially Fenced Property
- Vinyl Fence
- Level Lot
- Back and Front Yard
Property Views
- City
- Mountain
Home Design
- Poured Concrete
- Wood Frame Construction
- Wood Siding
Interior Spaces
- 3,357 Sq Ft Home
- Property has 2 Levels
- Open Floorplan
- Recessed Lighting
- 1 Fireplace
- Wood Burning Stove
- Finished Basement
- Basement Fills Entire Space Under The House
Kitchen
- Oven or Range
- Microwave
- Dishwasher
Bedrooms and Bathrooms
- 5 Bedrooms
- Walk-In Closet
- 3 Full Bathrooms
- Freestanding Bathtub
Laundry
- Dryer
- Washer
Outdoor Features
- Shed
- Front Porch
Utilities
- Cooling System Mounted In Outer Wall Opening
- Heat Pump System
- Baseboard Heating
- High Speed Internet
- Phone Available
Community Details
- No Home Owners Association
Listing and Financial Details
- Assessor Parcel Number 56417503344010000
Map
Home Values in the Area
Average Home Value in this Area
Tax History
| Year | Tax Paid | Tax Assessment Tax Assessment Total Assessment is a certain percentage of the fair market value that is determined by local assessors to be the total taxable value of land and additions on the property. | Land | Improvement |
|---|---|---|---|---|
| 2025 | $1,401 | $375,100 | $0 | $0 |
| 2024 | $950 | $206,800 | $0 | $0 |
| 2023 | $891 | $206,800 | $0 | $0 |
| 2022 | $216 | $139,700 | $0 | $0 |
| 2021 | $382 | $117,700 | $0 | $0 |
| 2020 | $1,031 | $88,200 | $0 | $0 |
| 2019 | $1,019 | $88,200 | $0 | $0 |
| 2018 | $872 | $70,800 | $0 | $0 |
| 2017 | $666 | $70,800 | $0 | $0 |
| 2016 | $1,889 | $113,200 | $0 | $0 |
| 2015 | $910 | $113,200 | $0 | $0 |
| 2014 | $959 | $65,979 | $0 | $0 |
Property History
| Date | Event | Price | List to Sale | Price per Sq Ft | Prior Sale |
|---|---|---|---|---|---|
| 10/15/2025 10/15/25 | Off Market | -- | -- | -- | |
| 10/10/2025 10/10/25 | For Sale | $545,000 | 0.0% | $162 / Sq Ft | |
| 05/01/2025 05/01/25 | For Sale | $545,000 | +1049.8% | $162 / Sq Ft | |
| 06/14/2017 06/14/17 | Sold | -- | -- | -- | View Prior Sale |
| 06/14/2017 06/14/17 | Pending | -- | -- | -- | |
| 06/14/2017 06/14/17 | For Sale | $47,400 | -- | $14 / Sq Ft |
Purchase History
| Date | Type | Sale Price | Title Company |
|---|---|---|---|
| Warranty Deed | -- | First American Title Company | |
| Personal Reps Deed | -- | None Listed On Document | |
| Special Warranty Deed | $45,000 | None Available | |
| Interfamily Deed Transfer | -- | Lincoln County Title Co | |
| Interfamily Deed Transfer | -- | Lincoln County Title Co |
Mortgage History
| Date | Status | Loan Amount | Loan Type |
|---|---|---|---|
| Open | $115,000 | New Conventional | |
| Previous Owner | $30,000 | New Conventional |
Source: Montana Regional MLS
MLS Number: 30047772
APN: 56-4175-03-3-44-01-0000
- 613 Montana Ave
- 703 California Ave
- 804 Mineral Ave
- 501 Louisiana Ave
- 808 Mineral Ave
- Nhn Montana 37
- 36811 U S Highway 2
- 919 Mineral Ave
- 712 Main Ave
- 609 Minnesota Ave
- 203 E 2nd St
- 109 W 2nd St
- 505 E 10th St
- 418 Idaho Ave
- 1009 Idaho Ave
- 412 W 4th St
- 609 Wisconsin Ave
- 1111 Montana Ave
- 516 W 4th St
- 1210 Dakota Ave
