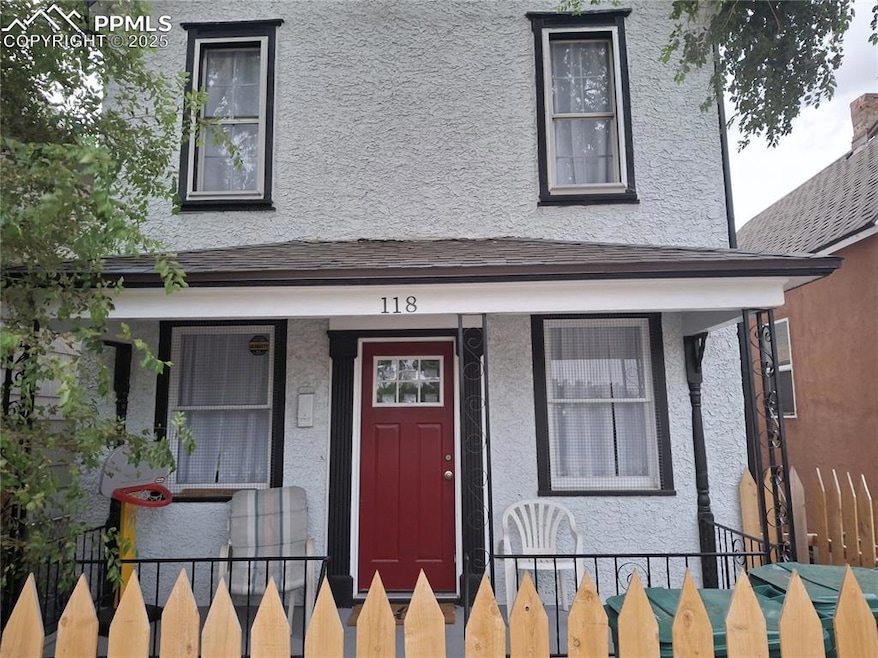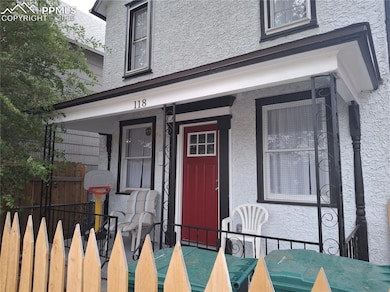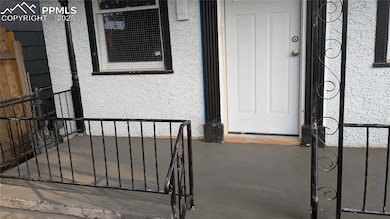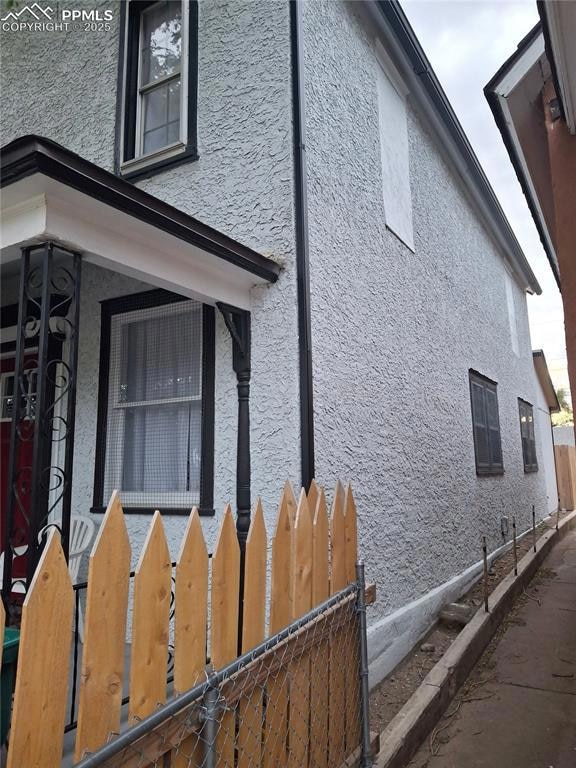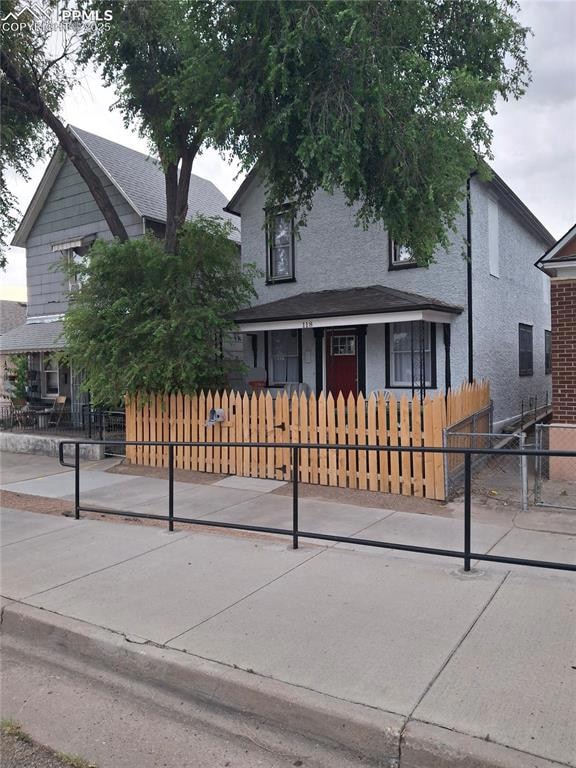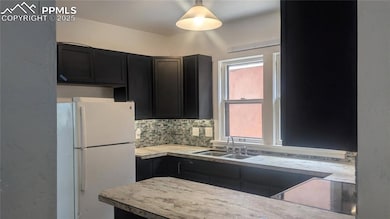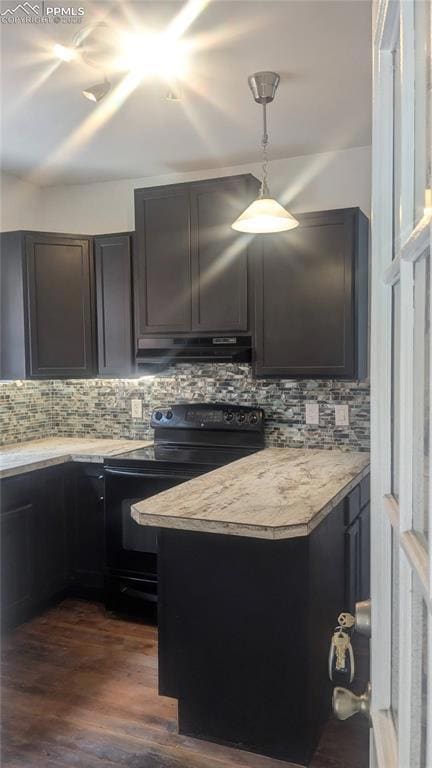118 E Mesa Ave Pueblo, CO 81006
Bessemer NeighborhoodEstimated payment $1,048/month
Total Views
9,635
3
Beds
3
Baths
1,496
Sq Ft
$125
Price per Sq Ft
Highlights
- Vaulted Ceiling
- Wood Flooring
- Level Lot
About This Home
Total renovation inside and out. New roof n sheeting, insulation, electrical plumbing, new furnace, cabinets, countertops, refinish floors. You name it we redid it. must see to appreciate it I took some pictures and videos of the view across the street from this home. There's a park Kitty park, churches. Hmm, it's quite beautiful.
Home Details
Home Type
- Single Family
Est. Annual Taxes
- $810
Year Built
- Built in 1902
Lot Details
- 2,374 Sq Ft Lot
- Level Lot
Parking
- Driveway
Home Design
- Shingle Roof
Interior Spaces
- 1,496 Sq Ft Home
- 2-Story Property
- Vaulted Ceiling
- Wood Flooring
- Partial Basement
Kitchen
- Microwave
- Dishwasher
Bedrooms and Bathrooms
- 3 Bedrooms
- 3 Full Bathrooms
Laundry
- Dryer
- Washer
Schools
- Bessemer Elementary School
- Central High School
Utilities
- Cooling System Mounted In Outer Wall Opening
- Heating System Uses Natural Gas
Map
Create a Home Valuation Report for This Property
The Home Valuation Report is an in-depth analysis detailing your home's value as well as a comparison with similar homes in the area
Home Values in the Area
Average Home Value in this Area
Tax History
| Year | Tax Paid | Tax Assessment Tax Assessment Total Assessment is a certain percentage of the fair market value that is determined by local assessors to be the total taxable value of land and additions on the property. | Land | Improvement |
|---|---|---|---|---|
| 2024 | $810 | $8,180 | -- | -- |
| 2023 | $814 | $11,870 | $670 | $11,200 |
| 2022 | $710 | $7,149 | $160 | $6,989 |
| 2021 | $733 | $7,360 | $170 | $7,190 |
| 2020 | $422 | $7,360 | $170 | $7,190 |
| 2019 | $422 | $4,175 | $89 | $4,086 |
| 2018 | $313 | $3,455 | $90 | $3,365 |
| 2017 | $316 | $3,455 | $90 | $3,365 |
| 2016 | $264 | $2,906 | $100 | $2,806 |
| 2015 | $263 | $2,906 | $100 | $2,806 |
| 2014 | $275 | $3,036 | $100 | $2,936 |
Source: Public Records
Property History
| Date | Event | Price | List to Sale | Price per Sq Ft | Prior Sale |
|---|---|---|---|---|---|
| 01/08/2026 01/08/26 | Price Changed | $187,500 | -5.8% | $125 / Sq Ft | |
| 08/19/2025 08/19/25 | Price Changed | $199,000 | -5.2% | $133 / Sq Ft | |
| 07/23/2025 07/23/25 | Price Changed | $210,000 | -6.7% | $140 / Sq Ft | |
| 07/21/2025 07/21/25 | For Sale | $225,000 | +150.0% | $150 / Sq Ft | |
| 08/15/2022 08/15/22 | Sold | $90,000 | -14.3% | $69 / Sq Ft | View Prior Sale |
| 01/09/2022 01/09/22 | For Sale | $105,000 | -- | $81 / Sq Ft |
Source: Pikes Peak REALTOR® Services
Purchase History
| Date | Type | Sale Price | Title Company |
|---|---|---|---|
| Special Warranty Deed | $45,000 | Land Title | |
| Personal Reps Deed | $45,000 | None Listed On Document | |
| Deed | -- | -- | |
| Deed | -- | -- | |
| Deed | $15,500 | -- | |
| Deed | -- | -- | |
| Deed | -- | -- |
Source: Public Records
Mortgage History
| Date | Status | Loan Amount | Loan Type |
|---|---|---|---|
| Closed | $75,000 | Seller Take Back |
Source: Public Records
Source: Pikes Peak REALTOR® Services
MLS Number: 6355553
APN: 1-5-01-4-20-005
Nearby Homes
- 1246 Rio Grande Ave
- 1137 Elm St
- 1200 E Abriendo Ave
- 1110 E Evans Ave
- 1027 E Abriendo Ave
- 1314 E Evans Ave
- 1012 E Abriendo Ave
- 1019 E Abriendo Ave
- 511 E Northern Ave
- 1208 Bohmen Ave
- 1109 E Routt Ave
- 1218 Mahren Ave
- 938 E Evans Ave
- 910 Elm St
- 1318 Spruce St
- 1100 Mahren Ave
- 1227 Egan Ave
- 1121 Egan Ave
- 706 Topeka Ave
- 1138 Pine St
- 1010 E Evans Ave
- 1516 E Routt Ave
- 798 E Abriendo Ave
- 1509 Cypress St
- 1209 Berkley Ave
- 219 Midway Ave Unit 219 Midway Ave. Apt. B
- 313 S Victoria Ave Unit Downtown Penthouse
- 209 N Main St
- 2600 Lake Ave Unit 13
- 2600 Lake Ave Unit 12
- 218 N Chester Ave
- 900 W Abriendo Ave
- 3005 Baystate Ave
- 2625 Himes Ave
- 310 N Kingston Ave
- 1643 Moore Ave Unit 12
- 2719 Bockman Ave
- 721 E 8th St Unit 1
- 2032 Carlee Dr
- 510 N Queens Ave
