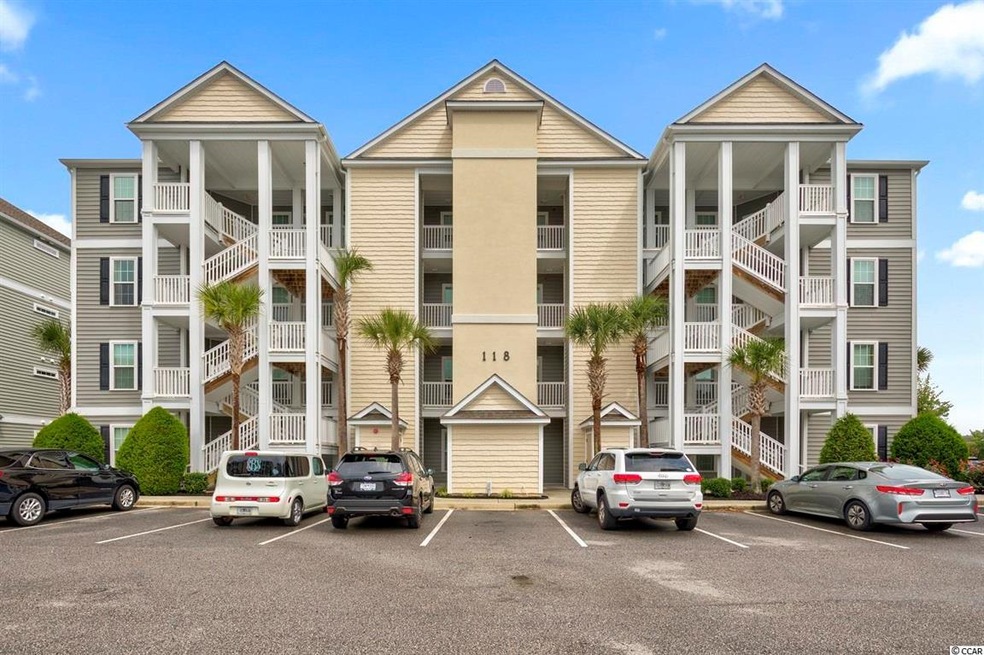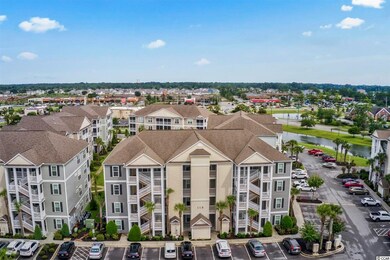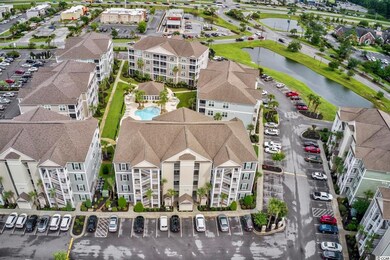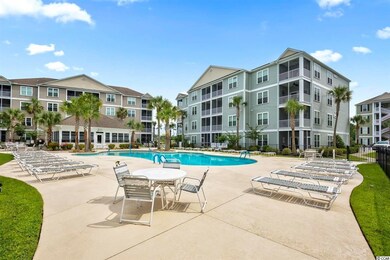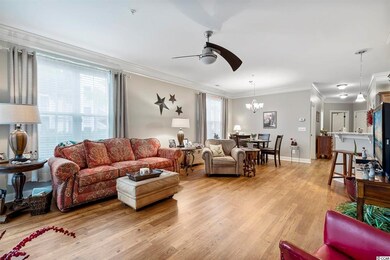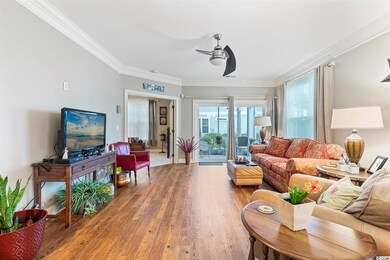
118 Ella Kinley Cir Unit 104 Myrtle Beach, SC 29588
Estimated Value: $239,355 - $267,000
Highlights
- Clubhouse
- End Unit
- Community Pool
- Burgess Elementary School Rated A-
- Screened Porch
- Linen Closet
About This Home
As of December 2021Looking for a move-in ready home? This beautiful home is just what you're searching for. Easy access and natural light make this first floor end unit highly desirable. Not to mention the granite counters and luxury vinyl plank floors that are sure to impress! Close to everything whether it is retail therapy or the beach.
Last Agent to Sell the Property
Keller Williams Pawleys Island License #56559 Listed on: 10/28/2021

Last Buyer's Agent
Cindi Knight
Brand Name Real EstateFlorence License #60097
Property Details
Home Type
- Condominium
Est. Annual Taxes
- $956
Year Built
- Built in 2013
Lot Details
- 5,532
HOA Fees
- $211 Monthly HOA Fees
Parking
- 1 to 5 Parking Spaces
Home Design
- Slab Foundation
- Concrete Siding
Interior Spaces
- 1,310 Sq Ft Home
- 1-Story Property
- Ceiling Fan
- Window Treatments
- Open Floorplan
- Screened Porch
Kitchen
- Breakfast Bar
- Range
- Microwave
- Dishwasher
- Disposal
Flooring
- Carpet
- Vinyl
Bedrooms and Bathrooms
- 3 Bedrooms
- Split Bedroom Floorplan
- Linen Closet
- Walk-In Closet
- Bathroom on Main Level
- 2 Full Bathrooms
Laundry
- Laundry Room
- Washer and Dryer
Home Security
Utilities
- Central Heating and Cooling System
- Water Heater
- Phone Available
- Cable TV Available
Additional Features
- Patio
- End Unit
Community Details
Overview
- Association fees include electric common, water and sewer, trash pickup, pool service, landscape/lawn, insurance, manager, legal and accounting, master antenna/cable TV, common maint/repair, pest control
Recreation
- Community Pool
Pet Policy
- Only Owners Allowed Pets
Additional Features
- Clubhouse
- Fire Sprinkler System
Ownership History
Purchase Details
Home Financials for this Owner
Home Financials are based on the most recent Mortgage that was taken out on this home.Purchase Details
Home Financials for this Owner
Home Financials are based on the most recent Mortgage that was taken out on this home.Purchase Details
Home Financials for this Owner
Home Financials are based on the most recent Mortgage that was taken out on this home.Similar Homes in Myrtle Beach, SC
Home Values in the Area
Average Home Value in this Area
Purchase History
| Date | Buyer | Sale Price | Title Company |
|---|---|---|---|
| Filyaw Cynthia G | $215,000 | -- | |
| Waters Jane M | $161,000 | -- | |
| Colbert Timothy A | $149,000 | -- | |
| Colbert Timothy A | $149,000 | -- |
Mortgage History
| Date | Status | Borrower | Loan Amount |
|---|---|---|---|
| Open | Filyaw Cynthia G | $222,235 | |
| Previous Owner | Waters Jane M | $152,950 | |
| Previous Owner | Colbert Timothy A | $119,000 |
Property History
| Date | Event | Price | Change | Sq Ft Price |
|---|---|---|---|---|
| 12/07/2021 12/07/21 | Sold | $215,000 | 0.0% | $164 / Sq Ft |
| 10/28/2021 10/28/21 | For Sale | $215,000 | +33.5% | $164 / Sq Ft |
| 01/12/2018 01/12/18 | Sold | $161,000 | -1.5% | $122 / Sq Ft |
| 10/24/2017 10/24/17 | For Sale | $163,500 | -- | $123 / Sq Ft |
Tax History Compared to Growth
Tax History
| Year | Tax Paid | Tax Assessment Tax Assessment Total Assessment is a certain percentage of the fair market value that is determined by local assessors to be the total taxable value of land and additions on the property. | Land | Improvement |
|---|---|---|---|---|
| 2024 | $956 | $9,180 | $0 | $9,180 |
| 2023 | $956 | $9,180 | $0 | $9,180 |
| 2021 | $2,703 | $9,180 | $0 | $9,180 |
| 2020 | $403 | $9,180 | $0 | $9,180 |
| 2019 | $403 | $9,180 | $0 | $9,180 |
| 2018 | $528 | $8,100 | $0 | $8,100 |
| 2017 | $1,752 | $8,100 | $0 | $8,100 |
| 2016 | -- | $8,100 | $0 | $8,100 |
| 2015 | $1,767 | $8,100 | $0 | $8,100 |
| 2014 | $1,709 | $8,100 | $0 | $8,100 |
Agents Affiliated with this Home
-
Justin Steel

Seller's Agent in 2021
Justin Steel
Keller Williams Pawleys Island
(843) 421-1866
2 in this area
106 Total Sales
-
C
Buyer's Agent in 2021
Cindi Knight
Brand Name Real EstateFlorence
-
J
Seller's Agent in 2018
Jeff Casterline
INNOVATE Real Estate
-
Krista Knight

Seller Co-Listing Agent in 2018
Krista Knight
INNOVATE Real Estate
(843) 995-0403
7 in this area
32 Total Sales
-
Tina Lombardo

Buyer's Agent in 2018
Tina Lombardo
Weichert Realtors SB
(631) 897-4303
7 in this area
137 Total Sales
Map
Source: Coastal Carolinas Association of REALTORS®
MLS Number: 2124242
APN: 45804010101
- 142 Ella Kinley Cir Unit 402
- 118 Ella Kinley Cir Unit 404
- 101 Ella Kinley Cir Unit 303
- 100 Ella Kinley Cir Unit 301
- 117 Ella Kinley Cir Unit 201 Ella Kinley
- 126 Ella Kinley Cir Unit 401
- 301 Shelby Lawson Dr Unit 204
- 189 Ella Kinley Cir Unit 201
- 189 Ella Kinley Cir Unit 203
- 149 Ella Kinley Cir Unit 302
- 149 Ella Kinley Cir Unit 405
- 150 Ella Kinley Cir Unit 301
- 417 Pennington Loop
- 172 Ella Kinley Cir Unit 101
- 186 Ella Kinley Cir Unit 101
- 157 Ella Kinley Cir Unit 303
- 3005 Newcastle Loop
- 3009 Newcastle Loop
- 3053 Newcastle Loop Unit Lot14
- 3045 Newcastle Loop
- 118 Ella Kinley Cir Unit 402
- 118 Ella Kinley Cir Unit 204
- 118 Ella Kinley Cir Unit 104
- 118 Ella Kinley Cir Unit 403
- 118 Ella Kinley Cir Unit 405
- 118 Ella Kinley Cir Unit 302
- 118 Ella Kinley Cir Unit 103
- 118 Ella Kinley Cir Unit 304
- 118 Ella Kinley Cir Unit 102
- 118 Ella Kinley Cir Unit 401
- 118 Ella Kinley Cir Unit 303
- 118 Ella Kinley Cir Unit 301
- 118 Ella Kinley Cir Unit 202
- 118 Ella Kinley Cir Unit 101
- 118 Ella Kinley Cir Unit 118-402 Village at Q
- 118 Ella Kinley Cir Unit 203 Village at Queen
- 118 Ella Kinley Cir Unit 201 The Village at Q
- 118 Ella Kinley Cir
- 118 Ella Kinley Circle #202
- 118 Ella Kinley Cir Unit 6-301
