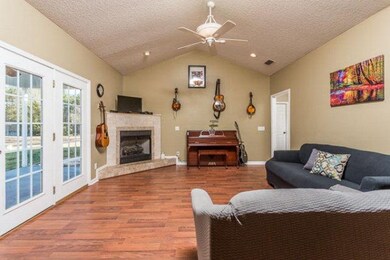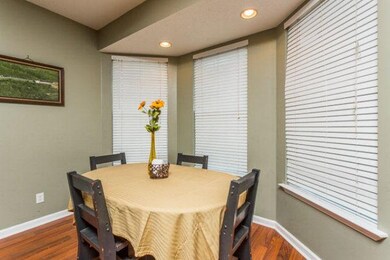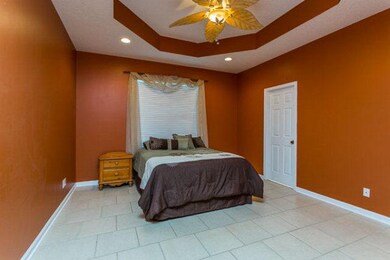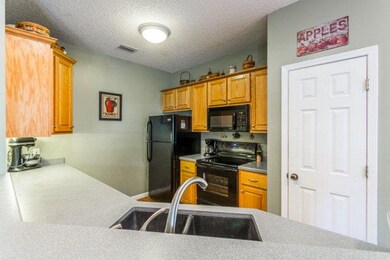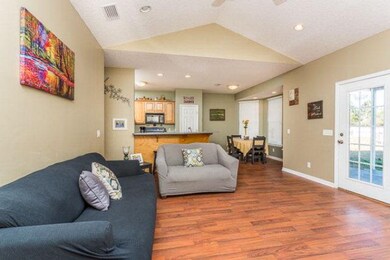
118 Emanuel Loop Rd Brunswick, GA 31523
Highlights
- Attic
- High Ceiling
- Porch
- Satilla Marsh Elementary School Rated A-
- No HOA
- Woodwork
About This Home
As of April 2016NOTHING TO DO BUT MOVE IN! DONT MISS OUT ON THIS NICE HOME ON A SPACIOUS 1+ ACRE LOT WITH FENCED IN BACK YARD! THIS HOME HAS A NICE FRONT PORCH FOR YOUR ROCKING CHAIRS AND RELAXING, A TRUE FOYER FOR TABLE WITH MIRROR, FABULOUS FLOORPLAN FEATURES GREAT ROOM OPEN TO THE KITCHEN COMPLETE WITH ALL APPLIANCES, BREAKFAST BAR AND BREAKFAST AREA. SPLIT FLOORPLAN OFFERS PRIVACY WITH MASTER SUITE ON ONE END OF THE HOME AND 2 GUEST BEDROOMS AND FULL BATH ON THE OTHER. THE MASTER SUITE IS SPACIOUS AND OFFERS A LARGE BATH WITH GARDEN TUB, SEPARATE SHOWER AND DOUBLE VANITIES. THERE IS ALSO A COVERED REAR PORCH FOR COOK OUTS AND ENJOYING THE OUT DOORS!
Last Agent to Sell the Property
Sea Georgia Realty License #229940 Listed on: 03/02/2016
Home Details
Home Type
- Single Family
Est. Annual Taxes
- $2,988
Year Built
- Built in 2005
Lot Details
- 1.06 Acre Lot
- Fenced
- Landscaped
Parking
- 2 Car Garage
Home Design
- Slab Foundation
- Fire Rated Drywall
- Shingle Roof
- Wood Roof
- Wood Siding
- Concrete Perimeter Foundation
- Stucco
Interior Spaces
- 1,462 Sq Ft Home
- 1-Story Property
- Woodwork
- High Ceiling
- Pull Down Stairs to Attic
- Breakfast Bar
Bedrooms and Bathrooms
- 3 Bedrooms
- 2 Full Bathrooms
Outdoor Features
- Porch
Schools
- Satilla Marsh Elementary School
- Risley Middle School
- Glynn Academy High School
Utilities
- Phone Available
- Cable TV Available
Community Details
- No Home Owners Association
- Avondale Phase I Subdivision
Listing and Financial Details
- Assessor Parcel Number 03-18367
Ownership History
Purchase Details
Home Financials for this Owner
Home Financials are based on the most recent Mortgage that was taken out on this home.Purchase Details
Home Financials for this Owner
Home Financials are based on the most recent Mortgage that was taken out on this home.Purchase Details
Home Financials for this Owner
Home Financials are based on the most recent Mortgage that was taken out on this home.Purchase Details
Purchase Details
Similar Homes in Brunswick, GA
Home Values in the Area
Average Home Value in this Area
Purchase History
| Date | Type | Sale Price | Title Company |
|---|---|---|---|
| Warranty Deed | $160,500 | -- | |
| Warranty Deed | $123,900 | -- | |
| Foreclosure Deed | $92,402 | -- | |
| Deed | $183,000 | -- | |
| Warranty Deed | $50,000 | -- |
Mortgage History
| Date | Status | Loan Amount | Loan Type |
|---|---|---|---|
| Open | $163,950 | VA | |
| Previous Owner | $126,428 | New Conventional |
Property History
| Date | Event | Price | Change | Sq Ft Price |
|---|---|---|---|---|
| 04/20/2016 04/20/16 | Sold | $160,500 | +3.6% | $110 / Sq Ft |
| 03/09/2016 03/09/16 | Pending | -- | -- | -- |
| 03/02/2016 03/02/16 | For Sale | $154,900 | +25.0% | $106 / Sq Ft |
| 02/14/2014 02/14/14 | Sold | $123,900 | -4.6% | $85 / Sq Ft |
| 01/08/2014 01/08/14 | Pending | -- | -- | -- |
| 01/07/2014 01/07/14 | For Sale | $129,900 | -- | $89 / Sq Ft |
Tax History Compared to Growth
Tax History
| Year | Tax Paid | Tax Assessment Tax Assessment Total Assessment is a certain percentage of the fair market value that is determined by local assessors to be the total taxable value of land and additions on the property. | Land | Improvement |
|---|---|---|---|---|
| 2024 | $2,988 | $119,160 | $18,920 | $100,240 |
| 2023 | $3,053 | $119,160 | $18,920 | $100,240 |
| 2022 | $2,342 | $88,400 | $10,080 | $78,320 |
| 2021 | $2,056 | $74,680 | $7,160 | $67,520 |
| 2020 | $1,915 | $68,560 | $7,160 | $61,400 |
| 2019 | $1,915 | $68,560 | $7,160 | $61,400 |
| 2018 | $1,915 | $68,560 | $7,160 | $61,400 |
| 2017 | $1,754 | $62,400 | $7,160 | $55,240 |
| 2016 | $1,204 | $58,840 | $7,200 | $51,640 |
| 2015 | $1,440 | $49,560 | $7,200 | $42,360 |
| 2014 | $1,440 | $59,160 | $7,200 | $51,960 |
Agents Affiliated with this Home
-
Angela Golden

Seller's Agent in 2016
Angela Golden
Sea Georgia Realty
(912) 571-1736
123 Total Sales
-
Lori Mccormick

Buyer's Agent in 2016
Lori Mccormick
Keller Williams Realty Golden Isles
(912) 222-1878
135 Total Sales
-
Bob Katoski
B
Seller's Agent in 2014
Bob Katoski
Driggers Realty
(912) 617-2455
6 Total Sales
Map
Source: Golden Isles Association of REALTORS®
MLS Number: 1577519
APN: 03-18367
- 116 Silver Bluff Dr
- 132 Mister Rd
- 94 Silver Bluff Dr
- 117 Rachel Way
- 18 Ace Cir
- 102 Heron Point Dr
- 101 Heron Point Dr
- 42 Silver Bluff Dr
- 103 Heron Point Dr
- 0 Timber Landing Rd Unit 1654683
- 40 Jada Ln
- 144 Collins Dr
- 4824 U S 82
- 174 Camden Dr
- 826 Old C Rd
- 838 Old C Rd
- 0 Baumgardner Unit 1652073
- 3429 Us Highway 82
- 142 Dawn Cir

