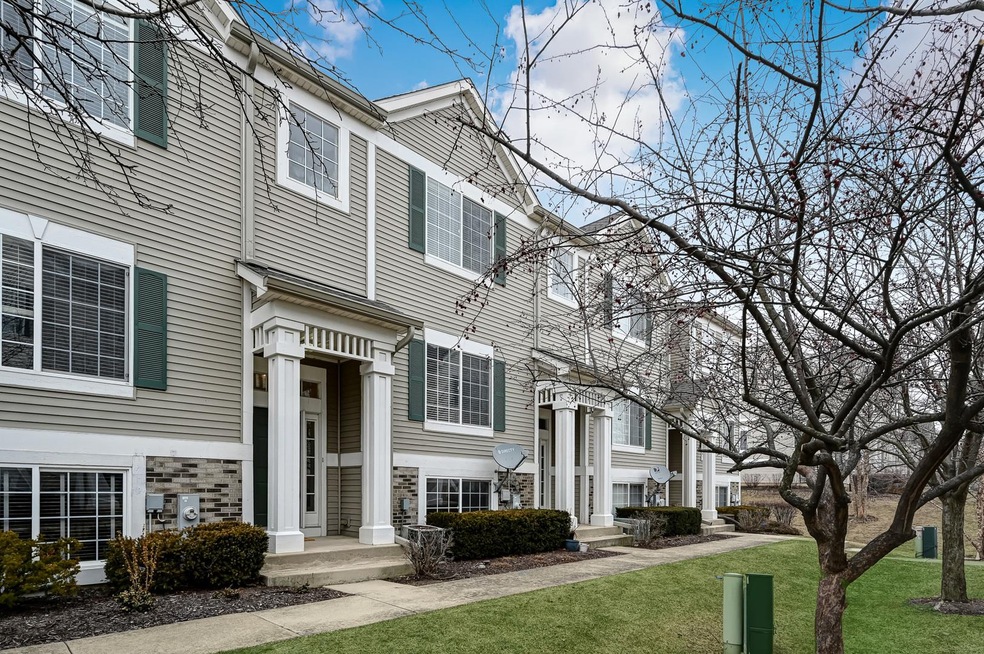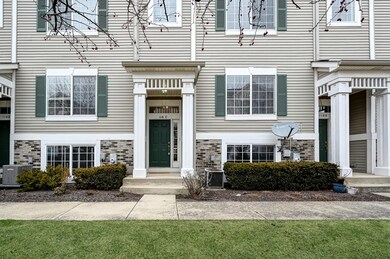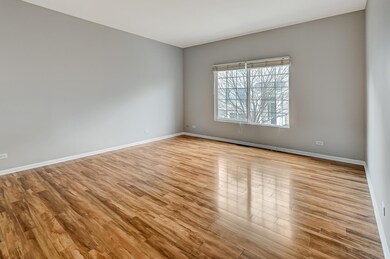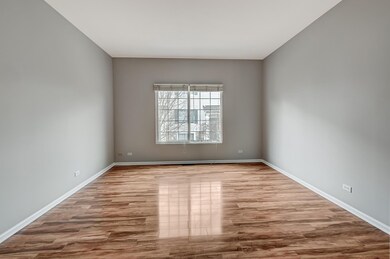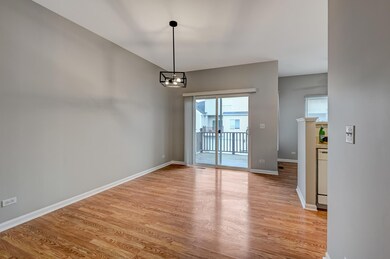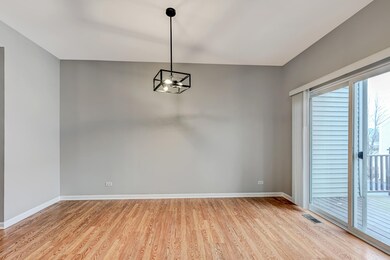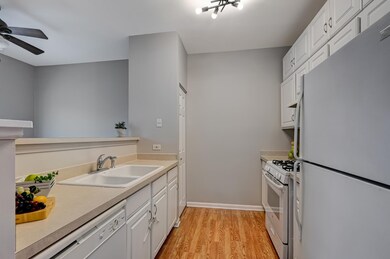
118 Enclave Cir Unit C Bolingbrook, IL 60440
Highlights
- Deck
- 2 Car Attached Garage
- Living Room
- Formal Dining Room
- Breakfast Bar
- 4-minute walk to Knights of Columbus Park
About This Home
As of April 2022Welcome home to this sunny and bright expanded Heather model that has all the right stuff. Freshly painted throughout with today's most sought after colors. New carpet in the bedrooms that is plush and very attractive. New light fixtures. Two-story entry. Large living room that opens to breakfast/dining room. Built-in desk. Sliding door to private 2nd floor deck. White kitchen and white appliances. The second floor offers two oversized bedrooms. Primary with walk-in closet and additional wardrobe space. Opens to 2nd floor full bath with a double sink and tub with shower. Second bedroom is spacious with a wall of closets. Second floor laundry. The lower level offers above grade windows, large finished rec room, extra storage, mechanicals, and access to the 2 car attached garage. Close to shopping and highways for easy transportation. Quiet location.
Townhouse Details
Home Type
- Townhome
Est. Annual Taxes
- $5,181
Year Built
- Built in 2002
HOA Fees
- $222 Monthly HOA Fees
Parking
- 2 Car Attached Garage
- Parking Included in Price
Home Design
- Asphalt Roof
Interior Spaces
- 1,566 Sq Ft Home
- 2-Story Property
- Family Room
- Living Room
- Formal Dining Room
- Finished Basement
- English Basement
Kitchen
- Breakfast Bar
- Range<<rangeHoodToken>>
- Dishwasher
Bedrooms and Bathrooms
- 2 Bedrooms
- 2 Potential Bedrooms
Outdoor Features
- Deck
Schools
- John R Tibbott Elementary School
- Hubert H Humphrey Middle School
- Bolingbrook High School
Utilities
- Central Air
- Heating System Uses Natural Gas
- Lake Michigan Water
Listing and Financial Details
- Homeowner Tax Exemptions
Community Details
Overview
- Association fees include insurance, exterior maintenance, lawn care, snow removal
- 5 Units
- Laurel Mcdonald Association, Phone Number (866) 473-2573
- The Enclave Subdivision, Heather Floorplan
- Property managed by Enclave Condo
Pet Policy
- Dogs and Cats Allowed
Ownership History
Purchase Details
Home Financials for this Owner
Home Financials are based on the most recent Mortgage that was taken out on this home.Purchase Details
Home Financials for this Owner
Home Financials are based on the most recent Mortgage that was taken out on this home.Purchase Details
Home Financials for this Owner
Home Financials are based on the most recent Mortgage that was taken out on this home.Similar Homes in Bolingbrook, IL
Home Values in the Area
Average Home Value in this Area
Purchase History
| Date | Type | Sale Price | Title Company |
|---|---|---|---|
| Warranty Deed | $109,000 | Fidelity National Title | |
| Warranty Deed | $195,000 | Lawyers | |
| Warranty Deed | $161,500 | Ticor |
Mortgage History
| Date | Status | Loan Amount | Loan Type |
|---|---|---|---|
| Open | $81,750 | New Conventional | |
| Previous Owner | $195,000 | Purchase Money Mortgage | |
| Previous Owner | $157,000 | Balloon | |
| Previous Owner | $153,353 | Balloon |
Property History
| Date | Event | Price | Change | Sq Ft Price |
|---|---|---|---|---|
| 04/22/2022 04/22/22 | Sold | $252,000 | +2.9% | $161 / Sq Ft |
| 03/21/2022 03/21/22 | Pending | -- | -- | -- |
| 03/18/2022 03/18/22 | For Sale | $245,000 | 0.0% | $156 / Sq Ft |
| 03/09/2022 03/09/22 | Pending | -- | -- | -- |
| 03/08/2022 03/08/22 | For Sale | $245,000 | 0.0% | $156 / Sq Ft |
| 03/01/2022 03/01/22 | Pending | -- | -- | -- |
| 02/25/2022 02/25/22 | For Sale | $245,000 | +124.8% | $156 / Sq Ft |
| 05/22/2013 05/22/13 | Sold | $109,000 | -9.1% | $70 / Sq Ft |
| 02/01/2013 02/01/13 | Pending | -- | -- | -- |
| 01/17/2013 01/17/13 | For Sale | $119,900 | -- | $77 / Sq Ft |
Tax History Compared to Growth
Tax History
| Year | Tax Paid | Tax Assessment Tax Assessment Total Assessment is a certain percentage of the fair market value that is determined by local assessors to be the total taxable value of land and additions on the property. | Land | Improvement |
|---|---|---|---|---|
| 2023 | $5,839 | $64,088 | $15,498 | $48,590 |
| 2022 | $5,599 | $56,645 | $13,698 | $42,947 |
| 2021 | $5,332 | $52,964 | $12,808 | $40,156 |
| 2020 | $5,181 | $51,223 | $12,387 | $38,836 |
| 2019 | $4,935 | $47,828 | $11,566 | $36,262 |
| 2018 | $4,570 | $43,999 | $10,640 | $33,359 |
| 2017 | $4,371 | $41,705 | $10,085 | $31,620 |
| 2016 | $4,263 | $39,700 | $9,600 | $30,100 |
| 2015 | $4,965 | $36,900 | $8,900 | $28,000 |
| 2014 | $4,965 | $36,900 | $8,900 | $28,000 |
| 2013 | $4,965 | $46,100 | $11,100 | $35,000 |
Agents Affiliated with this Home
-
Linda Feinstein

Seller's Agent in 2022
Linda Feinstein
Compass
(630) 319-0352
1 in this area
437 Total Sales
-
Richard Clark

Buyer's Agent in 2022
Richard Clark
Kozar Real Estate Group
(520) 585-4621
2 in this area
111 Total Sales
-
Bert Gor

Seller's Agent in 2013
Bert Gor
HomeSmart Realty Group
(630) 615-2896
1 in this area
30 Total Sales
-
Richard Pan

Buyer's Agent in 2013
Richard Pan
RE/MAX
(630) 664-8108
1 in this area
93 Total Sales
Map
Source: Midwest Real Estate Data (MRED)
MLS Number: 11332798
APN: 02-11-314-016
- 220 Braemar Glen
- 218 E Briarcliff Rd
- 230 Northridge Ave
- 121 Cypress Dr
- 161 Olympic Dr
- 215 Chase Ct
- 412 Salem Square Unit 5
- 400 Salem Square
- 125 E Robinhood Way
- 255 Ironbark Ct
- 412 Greentree Ln Unit 6
- 165 Arrowhead Ln
- 224 Lexington Dr
- 217 Davis Ln
- 221 Lafayette Dr
- 337 E Briarcliff Rd
- 419 Colony Ct
- 316 Bedford Rd
- 189 Delmar Dr
- 216 Cheshire Ct
