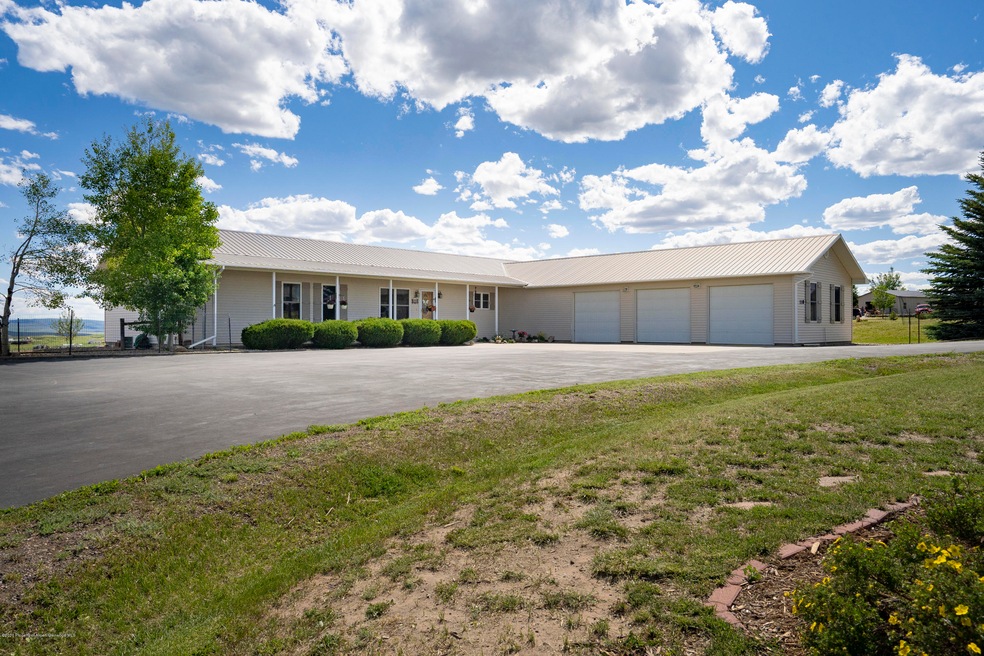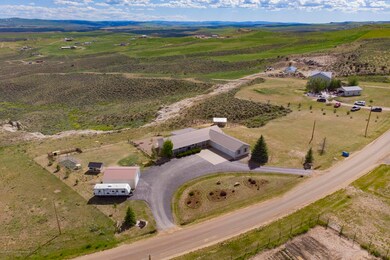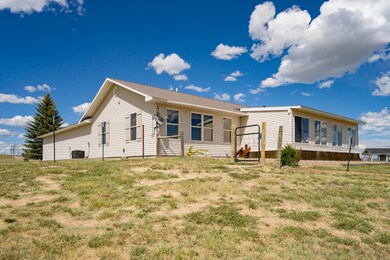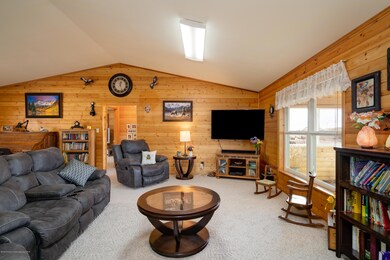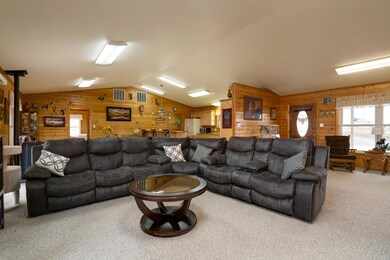
Highlights
- Barn
- 1 Fireplace
- Forced Air Heating and Cooling System
- RV Access or Parking
- Laundry Room
- Storage Shed
About This Home
As of September 2020Ranch-style home on five acres, minutes from downtown Craig. Located six miles north of US 40, this home has vaulted ceilings, open floor plan, a bathroom for every bedroom (3/3.5), large mudroom and separate utility room off of a three car garage, huge kitchen with pantry and a sun-room (350 sf) with to-die-for views! Head outside and enjoy a paved, circular driveway, xeriscaped backyard, landscaped front yard, garage/shop, barn and a high-end chicken coop built with the ''discerning'' feathered friend in mind. Close-in location, impeccably maintained, ranch-style home - a rural property trifecta!
Last Agent to Sell the Property
The Group Real Estate, LLC Brokerage Phone: (970) 870-8800 Listed on: 04/02/2020
Last Buyer's Agent
Julia Bingham
King Homes and Land Realty License #FA100048396
Home Details
Home Type
- Single Family
Est. Annual Taxes
- $1,492
Year Built
- Built in 2001
Home Design
- Frame Construction
- Metal Roof
Interior Spaces
- 2,572 Sq Ft Home
- 1-Story Property
- 1 Fireplace
- Laundry Room
Kitchen
- Oven
- Stove
- Dishwasher
Bedrooms and Bathrooms
- 3 Bedrooms
Parking
- 3 Car Garage
- RV Access or Parking
Utilities
- Forced Air Heating and Cooling System
- Irrigation Well
- Well
- Septic Tank
- Septic System
Additional Features
- Storage Shed
- 5 Acre Lot
- Barn
Community Details
- Property has a Home Owners Association
- Craig Subdivision
Listing and Financial Details
- Exclusions: Freezer, Washer, Dryer
- Assessor Parcel Number 065724205020
Ownership History
Purchase Details
Home Financials for this Owner
Home Financials are based on the most recent Mortgage that was taken out on this home.Purchase Details
Home Financials for this Owner
Home Financials are based on the most recent Mortgage that was taken out on this home.Purchase Details
Home Financials for this Owner
Home Financials are based on the most recent Mortgage that was taken out on this home.Similar Homes in Craig, CO
Home Values in the Area
Average Home Value in this Area
Purchase History
| Date | Type | Sale Price | Title Company |
|---|---|---|---|
| Special Warranty Deed | $390,000 | None Available | |
| Warranty Deed | $318,000 | None Available | |
| Warranty Deed | $270,000 | None Available |
Mortgage History
| Date | Status | Loan Amount | Loan Type |
|---|---|---|---|
| Open | $387,650 | VA | |
| Closed | $390,000 | VA | |
| Previous Owner | $291,500 | New Conventional | |
| Previous Owner | $264,150 | New Conventional | |
| Previous Owner | $263,000 | New Conventional | |
| Previous Owner | $260,000 | New Conventional | |
| Previous Owner | $202,500 | New Conventional |
Property History
| Date | Event | Price | Change | Sq Ft Price |
|---|---|---|---|---|
| 09/03/2020 09/03/20 | Sold | $390,000 | -8.2% | $152 / Sq Ft |
| 07/21/2020 07/21/20 | Pending | -- | -- | -- |
| 04/02/2020 04/02/20 | For Sale | $425,000 | +33.6% | $165 / Sq Ft |
| 07/18/2016 07/18/16 | Sold | $318,000 | -6.4% | $124 / Sq Ft |
| 06/15/2016 06/15/16 | Pending | -- | -- | -- |
| 03/02/2016 03/02/16 | For Sale | $339,900 | -- | $132 / Sq Ft |
Tax History Compared to Growth
Tax History
| Year | Tax Paid | Tax Assessment Tax Assessment Total Assessment is a certain percentage of the fair market value that is determined by local assessors to be the total taxable value of land and additions on the property. | Land | Improvement |
|---|---|---|---|---|
| 2024 | $2,345 | $34,620 | $0 | $0 |
| 2023 | $2,345 | $34,620 | $2,180 | $32,440 |
| 2022 | $1,798 | $27,540 | $2,500 | $25,040 |
| 2021 | $1,807 | $28,330 | $2,570 | $25,760 |
| 2020 | $1,629 | $25,960 | $2,570 | $23,390 |
| 2019 | $1,609 | $25,960 | $2,570 | $23,390 |
| 2018 | $1,492 | $23,920 | $2,590 | $21,330 |
| 2017 | $1,461 | $22,490 | $2,590 | $19,900 |
| 2016 | $1,448 | $23,290 | $2,870 | $20,420 |
| 2015 | $1,487 | $23,290 | $2,870 | $20,420 |
| 2013 | $1,487 | $23,480 | $2,870 | $20,610 |
Agents Affiliated with this Home
-

Seller's Agent in 2020
Amy Williams
The Group Real Estate, LLC
(970) 846-8601
204 Total Sales
-
J
Buyer's Agent in 2020
Julia Bingham
King Homes and Land Realty
-
P
Seller's Agent in 2016
Pamela Horn
RE/MAX
Map
Source: Aspen Glenwood MLS
MLS Number: 163708
APN: R003064
- 289 Lewis Ln
- 250 W 20th St
- TBD E Johnson Loop
- 25 W 20th St
- 1598 Yampa Ave
- 1226 Barclay St
- 204 W 12th St
- 1160 Taylor St
- 1111 Barclay St
- 1186 Washington St
- 1137 Rose St
- 565 Sandrock Dr
- 1290 Alta Vista Dr
- 1060 Alta Vista Dr
- 951 Alta Vista Dr
- 1001 Alta Ct
- 1115 Legion St
- 1028 Breeze St
- 1210 County Road 103
- 1020 Alta Vista Dr
