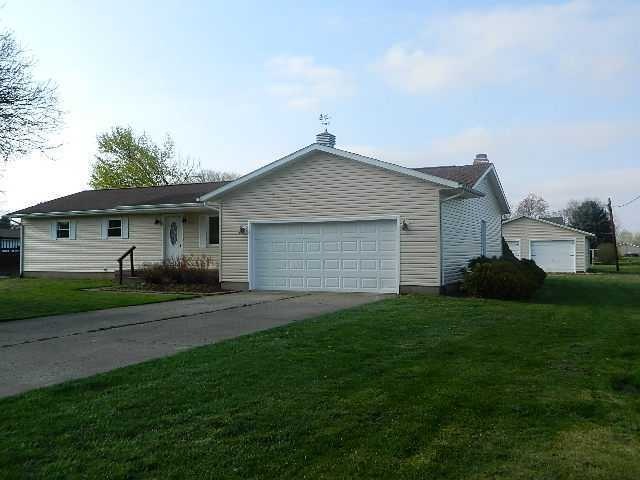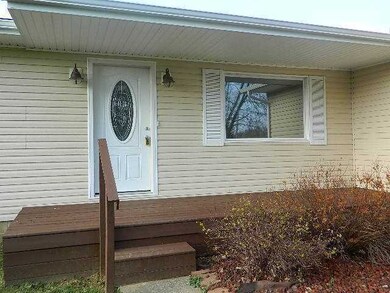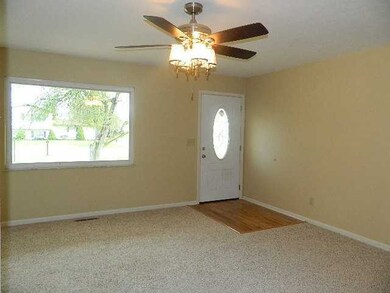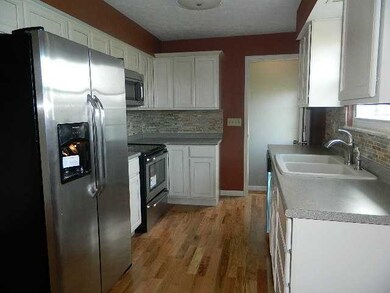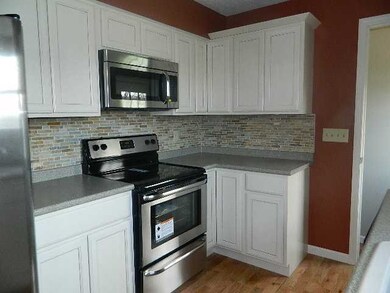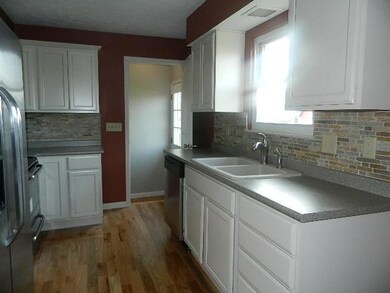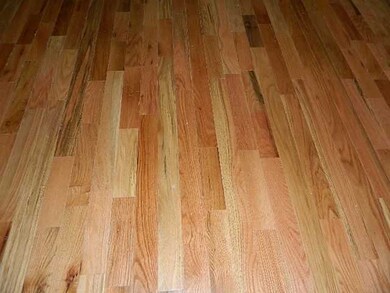
118 Evergreen St Newark, OH 43055
Highlights
- Ranch Style House
- Garage
- Forced Air Heating and Cooling System
- Screened Porch
- Patio
- Family Room
About This Home
As of July 2013FABULOUS WHOLE HOUSE REMODEL! ALL BRAND NEW FLOORING THRU OUT INCLUDING SOLID OAK FLOORING IN KIT & DINE, CERAMIC TILE IN BATHS, BERBER CARPETING EVERYWHERE ELSE! BRAND NEW ''KRAFT MAID'' KIT, CUSTOM STONE BACK SPLASH, BRAND NEW SS APPL, MAIN FLOOR FAM RM W/UNIQUE CURVED STONE WALL W/GAS LOG FIREPLACE! 4 BDRMS, 2.5 BATHS, SCREENED PATIO, 5 CAR GARAGE (2 ATT, 3 DET) & FANTASTIC YARD! NEW VINYL SIDING, GUTTER, DOWNSPOUTS & NEWER ROOF. LAST HOUSE ON DEAD END STREET. AGENT OWNED.
Last Agent to Sell the Property
Howard Hanna Real Estate Services License #370772 Listed on: 04/19/2013

Home Details
Home Type
- Single Family
Est. Annual Taxes
- $2,354
Year Built
- Built in 1972
Parking
- Garage
Home Design
- Ranch Style House
- Block Foundation
- Vinyl Siding
Interior Spaces
- 2,200 Sq Ft Home
- Gas Log Fireplace
- Family Room
- Screened Porch
- Basement
- Recreation or Family Area in Basement
- Laundry on lower level
Kitchen
- Electric Range
- Microwave
- Dishwasher
Bedrooms and Bathrooms
- 4 Bedrooms | 3 Main Level Bedrooms
Utilities
- Forced Air Heating and Cooling System
- Heating System Uses Gas
- Well
Additional Features
- Patio
- 0.41 Acre Lot
Listing and Financial Details
- Home warranty included in the sale of the property
- Assessor Parcel Number 05929913000000
Ownership History
Purchase Details
Home Financials for this Owner
Home Financials are based on the most recent Mortgage that was taken out on this home.Purchase Details
Home Financials for this Owner
Home Financials are based on the most recent Mortgage that was taken out on this home.Purchase Details
Home Financials for this Owner
Home Financials are based on the most recent Mortgage that was taken out on this home.Similar Homes in Newark, OH
Home Values in the Area
Average Home Value in this Area
Purchase History
| Date | Type | Sale Price | Title Company |
|---|---|---|---|
| Warranty Deed | $156,500 | None Available | |
| Limited Warranty Deed | $67,900 | None Available | |
| Survivorship Deed | $164,900 | None Available |
Mortgage History
| Date | Status | Loan Amount | Loan Type |
|---|---|---|---|
| Open | $52,500 | Credit Line Revolving | |
| Open | $135,300 | New Conventional | |
| Closed | $133,500 | New Conventional | |
| Closed | $151,324 | FHA | |
| Closed | $153,664 | FHA | |
| Previous Owner | $29,000 | Unknown | |
| Previous Owner | $164,900 | Unknown |
Property History
| Date | Event | Price | Change | Sq Ft Price |
|---|---|---|---|---|
| 03/27/2025 03/27/25 | Off Market | $67,900 | -- | -- |
| 03/27/2025 03/27/25 | Off Market | $156,500 | -- | -- |
| 07/23/2013 07/23/13 | Sold | $156,500 | -1.3% | $71 / Sq Ft |
| 06/23/2013 06/23/13 | Pending | -- | -- | -- |
| 04/18/2013 04/18/13 | For Sale | $158,500 | +133.4% | $72 / Sq Ft |
| 10/10/2012 10/10/12 | Sold | $67,900 | 0.0% | $47 / Sq Ft |
| 10/10/2012 10/10/12 | Sold | $67,900 | -27.4% | $47 / Sq Ft |
| 09/24/2012 09/24/12 | Pending | -- | -- | -- |
| 09/10/2012 09/10/12 | Pending | -- | -- | -- |
| 08/10/2012 08/10/12 | For Sale | $93,500 | 0.0% | $65 / Sq Ft |
| 05/10/2012 05/10/12 | For Sale | $93,500 | -- | $65 / Sq Ft |
Tax History Compared to Growth
Tax History
| Year | Tax Paid | Tax Assessment Tax Assessment Total Assessment is a certain percentage of the fair market value that is determined by local assessors to be the total taxable value of land and additions on the property. | Land | Improvement |
|---|---|---|---|---|
| 2024 | $3,817 | $71,370 | $19,290 | $52,080 |
| 2023 | $2,521 | $71,370 | $19,290 | $52,080 |
| 2022 | $2,408 | $61,540 | $12,080 | $49,460 |
| 2021 | $2,325 | $58,180 | $12,080 | $46,100 |
| 2020 | $2,191 | $58,180 | $12,080 | $46,100 |
| 2019 | $1,816 | $45,120 | $9,660 | $35,460 |
| 2018 | $1,825 | $0 | $0 | $0 |
| 2017 | $2,112 | $0 | $0 | $0 |
| 2016 | $2,385 | $0 | $0 | $0 |
| 2015 | $2,363 | $0 | $0 | $0 |
| 2014 | $3,226 | $0 | $0 | $0 |
| 2013 | $2,392 | $0 | $0 | $0 |
Agents Affiliated with this Home
-
Charmin Patterson

Seller's Agent in 2013
Charmin Patterson
Howard Hanna Real Estate Services
(740) 403-1944
155 Total Sales
-
Patrick Guanciale
P
Buyer's Agent in 2013
Patrick Guanciale
Coldwell Banker Realty
(740) 258-3283
123 Total Sales
-
C
Seller's Agent in 2012
Chris Briscoe
Re/Max Stars
-
O
Buyer's Agent in 2012
OF OUT
OUT OF COUNTY
Map
Source: Columbus and Central Ohio Regional MLS
MLS Number: 213013202
APN: 059-299130-00.000
- 93 Parkway Dr
- 68 Asbury Ave
- 123 Blackwood Ave
- 163 Blackwood Ave
- 1965 Iselin St
- 1961 Iselin St
- 2020 Edison St
- 1968 High Bridge St
- 1985 Iselin St
- 1949 Iselin St
- 1957 Iselin St
- 1973 Iselin St
- 1969 Iselin St
- 1977 Iselin St
- 1990 Iselin St
- 1989 Iselin St
- 160 Oak Valley Ave
- 1983 Dumont St
- 1993 Cumberland St Unit 112
- 91 Neptune Ave
