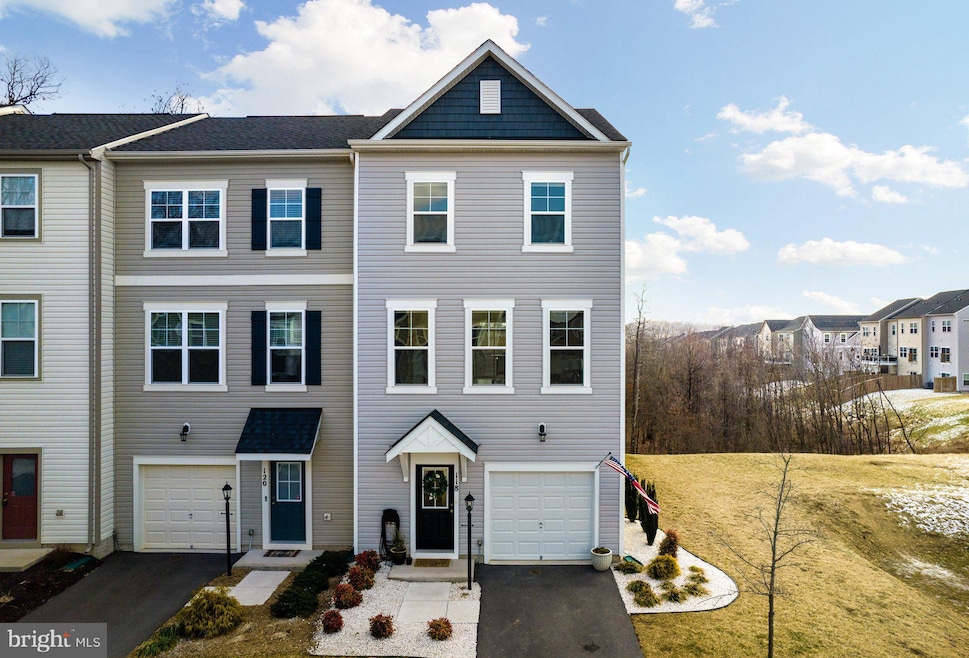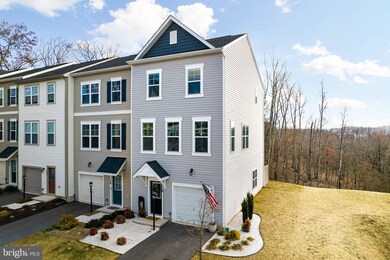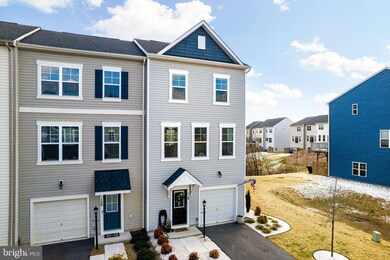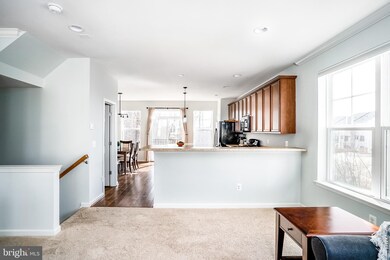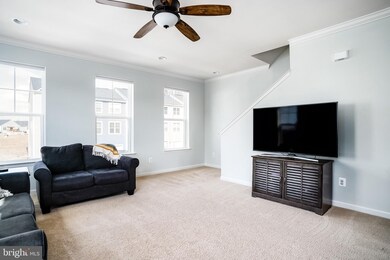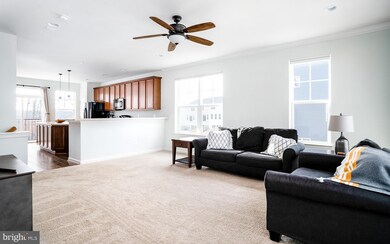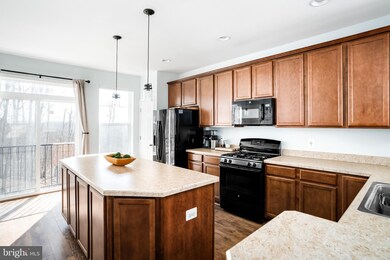
118 Fading Star Ct Stephenson, VA 22656
Stephenson NeighborhoodHighlights
- Open Floorplan
- Backs to Trees or Woods
- Community Pool
- Traditional Architecture
- Bonus Room
- Indoor Tennis Courts
About This Home
As of March 2022Charming end unit townhome with three level extension in the sought after Snowden Bridge community of Stephenson, Virginia. Tucked away on a quiet street this townhome backs to trees for added privacy and outdoor entertainment. Enjoy spring nights on the back patio or make use of the walking paths throughout the community. The interior of this townhome boasts loads of natural light, a spacious open floor plan, and freshly painted interior. Kitchen features gas cooking for the at home chef while supplemental cabintry surrounds the island for increased storage. Upgrades include the three level extension, recessed lighting, crown molding, plank vinyl flooring, and large kitchen island for entertaining. The fully finished walk out basement provides additional space for work or play.
Last Agent to Sell the Property
EXP Realty, LLC License #0225232392 Listed on: 02/17/2022

Townhouse Details
Home Type
- Townhome
Est. Annual Taxes
- $1,502
Year Built
- Built in 2018
Lot Details
- 3,049 Sq Ft Lot
- Backs To Open Common Area
- Backs to Trees or Woods
HOA Fees
- $149 Monthly HOA Fees
Parking
- 1 Car Direct Access Garage
- 1 Driveway Space
- Basement Garage
- Front Facing Garage
- Garage Door Opener
Home Design
- Traditional Architecture
- Slab Foundation
- Shingle Roof
- Vinyl Siding
Interior Spaces
- 2,126 Sq Ft Home
- Property has 3 Levels
- Open Floorplan
- Crown Molding
- Ceiling Fan
- Recessed Lighting
- Entrance Foyer
- Living Room
- Combination Kitchen and Dining Room
- Bonus Room
- Laundry on upper level
Kitchen
- Eat-In Kitchen
- Gas Oven or Range
- Built-In Microwave
- Dishwasher
- Kitchen Island
Flooring
- Carpet
- Luxury Vinyl Plank Tile
Bedrooms and Bathrooms
- 3 Bedrooms
- En-Suite Primary Bedroom
- En-Suite Bathroom
- Walk-In Closet
- Bathtub with Shower
Finished Basement
- Walk-Out Basement
- Basement Fills Entire Space Under The House
- Garage Access
- Natural lighting in basement
Outdoor Features
- Patio
Utilities
- Forced Air Heating and Cooling System
- Electric Water Heater
Listing and Financial Details
- Tax Lot 28
- Assessor Parcel Number 44E 12 1 28
Community Details
Overview
- Association fees include common area maintenance, management, recreation facility, reserve funds, road maintenance, snow removal, trash, pool(s)
- Snowden Bridge Ca & Ramie Corner Ca HOA
- Built by Brookfield
- Snowden Bridge Subdivision
- Property Manager
Amenities
- Picnic Area
- Common Area
Recreation
- Indoor Tennis Courts
- Community Basketball Court
- Community Playground
- Community Pool
- Jogging Path
Ownership History
Purchase Details
Home Financials for this Owner
Home Financials are based on the most recent Mortgage that was taken out on this home.Purchase Details
Home Financials for this Owner
Home Financials are based on the most recent Mortgage that was taken out on this home.Purchase Details
Home Financials for this Owner
Home Financials are based on the most recent Mortgage that was taken out on this home.Similar Homes in Stephenson, VA
Home Values in the Area
Average Home Value in this Area
Purchase History
| Date | Type | Sale Price | Title Company |
|---|---|---|---|
| Deed | -- | Sms Title & Escrow | |
| Interfamily Deed Transfer | -- | None Available | |
| Special Warranty Deed | $257,900 | Champion Title & Stlmnts Inc |
Mortgage History
| Date | Status | Loan Amount | Loan Type |
|---|---|---|---|
| Previous Owner | $207,000 | New Conventional | |
| Previous Owner | $206,392 | New Conventional |
Property History
| Date | Event | Price | Change | Sq Ft Price |
|---|---|---|---|---|
| 07/31/2024 07/31/24 | Rented | $2,295 | 0.0% | -- |
| 06/14/2024 06/14/24 | For Rent | $2,295 | +2.2% | -- |
| 06/02/2023 06/02/23 | Rented | $2,245 | +2.3% | -- |
| 05/05/2023 05/05/23 | For Rent | $2,195 | +2.3% | -- |
| 07/11/2022 07/11/22 | Rented | $2,145 | +2.4% | -- |
| 06/21/2022 06/21/22 | For Rent | $2,095 | 0.0% | -- |
| 03/21/2022 03/21/22 | Sold | $352,000 | +5.4% | $166 / Sq Ft |
| 02/21/2022 02/21/22 | Pending | -- | -- | -- |
| 02/17/2022 02/17/22 | For Sale | $334,000 | +29.5% | $157 / Sq Ft |
| 02/27/2019 02/27/19 | Sold | $257,990 | 0.0% | $126 / Sq Ft |
| 02/12/2019 02/12/19 | Pending | -- | -- | -- |
| 11/30/2018 11/30/18 | For Sale | $257,990 | -- | $126 / Sq Ft |
Tax History Compared to Growth
Tax History
| Year | Tax Paid | Tax Assessment Tax Assessment Total Assessment is a certain percentage of the fair market value that is determined by local assessors to be the total taxable value of land and additions on the property. | Land | Improvement |
|---|---|---|---|---|
| 2025 | $770 | $354,000 | $68,000 | $286,000 |
| 2024 | $770 | $302,100 | $52,000 | $250,100 |
| 2023 | $1,541 | $302,100 | $52,000 | $250,100 |
| 2022 | $1,502 | $246,300 | $47,000 | $199,300 |
| 2021 | $1,502 | $246,300 | $47,000 | $199,300 |
| 2020 | $1,416 | $232,100 | $47,000 | $185,100 |
| 2019 | $1,416 | $232,100 | $47,000 | $185,100 |
| 2018 | $0 | $40,000 | $40,000 | $0 |
Agents Affiliated with this Home
-
Paramjit Mahey

Seller's Agent in 2024
Paramjit Mahey
Samson Properties
(703) 975-7537
7 in this area
66 Total Sales
-
Sebastian Alfaro
S
Buyer's Agent in 2024
Sebastian Alfaro
Realty of America LLC
(571) 420-4826
4 Total Sales
-
Kenneth Hardy

Buyer's Agent in 2023
Kenneth Hardy
Century 21 New Millennium
(301) 996-8723
3 in this area
61 Total Sales
-
Samantha Armel

Seller's Agent in 2022
Samantha Armel
EXP Realty, LLC
(540) 664-5104
1 in this area
36 Total Sales
-
Sarah Abderrazzaq

Buyer's Agent in 2022
Sarah Abderrazzaq
Realty ONE Group Old Towne
(540) 273-2777
1 in this area
132 Total Sales
-
Gregg Hughes

Seller's Agent in 2019
Gregg Hughes
Brookfield Homes
(703) 987-3060
6 in this area
32 Total Sales
Map
Source: Bright MLS
MLS Number: VAFV2004900
APN: 44E12-1-28
- 113 Fading Star Ct
- 219 Patchwork Dr
- 141 Patchwork Dr
- 267 Patchwork Dr
- 290 Norland Knoll Dr
- 2108 Norland Knoll Dr
- 2106 Norland Knoll Dr
- 262 Norland Knoll Dr
- 137 Jewel Box Dr
- 133 Lindy Way
- 112 Churndash Way
- 150 Jewel Box Dr
- 130 Jewel Box Dr
- 138 Jewel Box Dr
- 116 Centifour Dr
- 492 Parkland Dr
- 496 Parkland Dr
- 223 Patriot St
- 215 Barrister St
- 1160 Jordan Springs Rd
