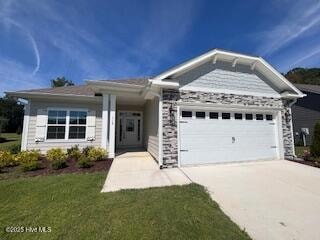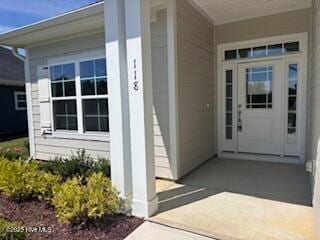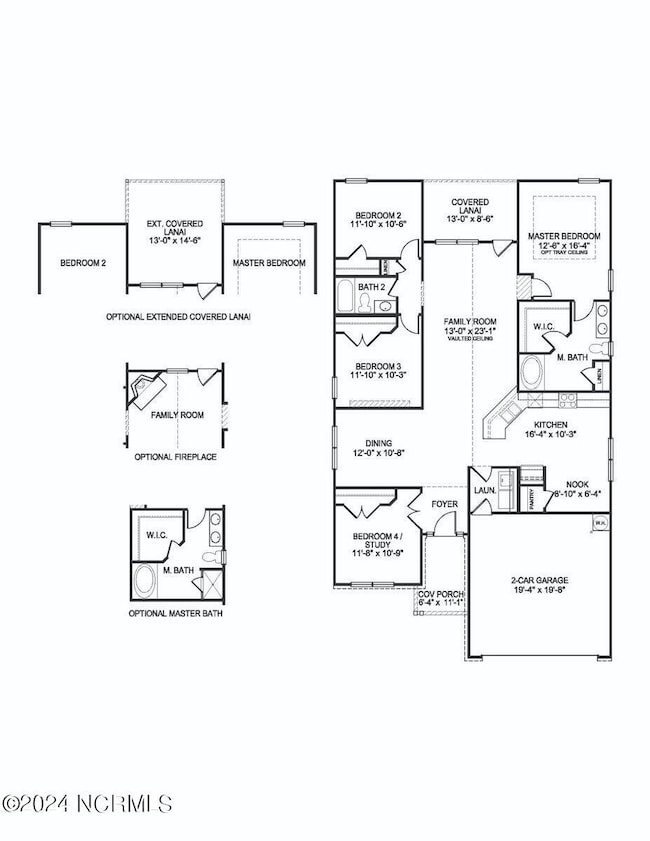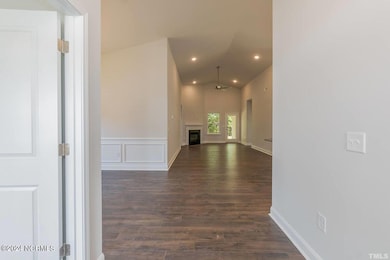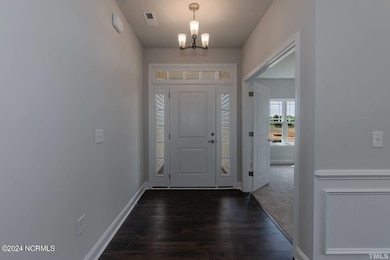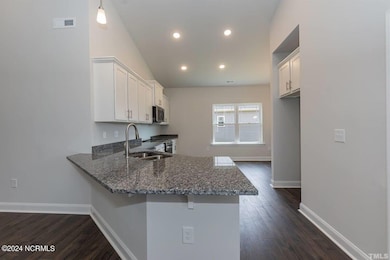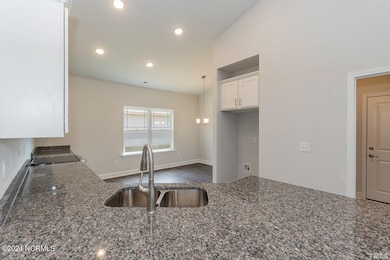118 Firethorn Cir Wallace, NC 28466
Estimated payment $2,183/month
Highlights
- Gated Community
- 1 Fireplace
- Covered Patio or Porch
- Vaulted Ceiling
- Community Basketball Court
- Breakfast Area or Nook
About This Home
Home is Complete. Introducing the charming 1830 floor plan by Adams Homes. Step inside and be greeted by wainscoting trim and crown molding in your grand foyer leading to your spacious living area that provides a cozy and inviting atmosphere for relaxation and entertainment. The open-concept design seamlessly connects the living room, dining area, and kitchen, allowing for easy flow and interaction. The kitchen features our upgraded stainless steel appliance package, ample cabinet space, tiled backsplash, quartz countertops, crown molded cabinetry, pantry, and breakfast nook with a chandelier. The main living space is completed by the 15'+ high vaulted ceilings. The master suite offers a private retreat, complete with a tray ceiling, ceiling fan, crown molding, and recessed lights. The ensuite bathroom is equipped with double vanities, a tiled walk-in shower, garden tub, and a spacious walk-in closet, providing ample storage. Three additional bedrooms offer versatility, whether for accommodating family members, and guests, or creating a home office or hobby space. The two car garage offers an abundance of storage space to suit your needs. Step outside to find a covered patio, extending your living space outdoors and providing a perfect spot for enjoying the fresh air or hosting outdoor gatherings. Embrace the charm and functionality of the 1830 floor plan and make it your own, creating a space that perfectly suits your lifestyle and offers a warm and welcoming ambiance within the private gates of River Landing.
Home Details
Home Type
- Single Family
Est. Annual Taxes
- $2,501
Year Built
- Built in 2024
HOA Fees
- $167 Monthly HOA Fees
Home Design
- Slab Foundation
- Wood Frame Construction
- Architectural Shingle Roof
- Stone Siding
- Stick Built Home
Interior Spaces
- 1,830 Sq Ft Home
- 1-Story Property
- Crown Molding
- Vaulted Ceiling
- Ceiling Fan
- Recessed Lighting
- 1 Fireplace
- Combination Dining and Living Room
- Breakfast Area or Nook
Bedrooms and Bathrooms
- 4 Bedrooms
- 2 Full Bathrooms
- Soaking Tub
- Walk-in Shower
Parking
- 2 Car Attached Garage
- Driveway
- Off-Street Parking
Schools
- Wallace Elementary School
- Rose Hill-Magnolia Middle School
- Wallace-Rose Hill High School
Additional Features
- Covered Patio or Porch
- 9,583 Sq Ft Lot
- Forced Air Heating System
Listing and Financial Details
- Tax Lot 66
- Assessor Parcel Number 09-6738
Community Details
Overview
- River Landing Property Owners Association
- River Landing Subdivision
- Maintained Community
Recreation
- Community Basketball Court
- Community Playground
- Trails
Security
- Gated Community
Map
Home Values in the Area
Average Home Value in this Area
Tax History
| Year | Tax Paid | Tax Assessment Tax Assessment Total Assessment is a certain percentage of the fair market value that is determined by local assessors to be the total taxable value of land and additions on the property. | Land | Improvement |
|---|---|---|---|---|
| 2025 | $2,501 | $368,100 | $35,000 | $333,100 |
| 2024 | $86 | $10,500 | $10,500 | $0 |
| 2023 | $87 | $10,500 | $10,500 | $0 |
| 2022 | $85 | $10,500 | $10,500 | $0 |
| 2021 | $87 | $10,500 | $10,500 | $0 |
| 2020 | $87 | $10,500 | $10,500 | $0 |
| 2019 | $85 | $10,500 | $10,500 | $0 |
| 2018 | $0 | $10,500 | $10,500 | $0 |
| 2016 | $1,155 | $75,000 | $75,000 | $0 |
| 2013 | $1,117 | $75,000 | $75,000 | $0 |
Property History
| Date | Event | Price | List to Sale | Price per Sq Ft | Prior Sale |
|---|---|---|---|---|---|
| 11/17/2025 11/17/25 | Price Changed | $343,000 | -8.2% | $187 / Sq Ft | |
| 10/04/2025 10/04/25 | Price Changed | $373,500 | -1.3% | $204 / Sq Ft | |
| 10/12/2024 10/12/24 | Price Changed | $378,500 | +0.1% | $207 / Sq Ft | |
| 03/22/2024 03/22/24 | For Sale | $378,000 | +4940.0% | $207 / Sq Ft | |
| 10/13/2016 10/13/16 | Sold | $7,500 | -37.5% | -- | View Prior Sale |
| 09/22/2016 09/22/16 | Pending | -- | -- | -- | |
| 02/08/2016 02/08/16 | For Sale | $12,000 | -- | -- |
Purchase History
| Date | Type | Sale Price | Title Company |
|---|---|---|---|
| Warranty Deed | $8,000 | None Available |
Source: Hive MLS
MLS Number: 100434531
APN: 09-6738
- 110 Firethorn Cir
- 114 Firethorn Cir
- 107 Firethorn Cir
- Plan 2604 at River Village Square in River Landing
- Plan 2913 at River Village Square in River Landing
- Plan 1727 at River Village Square in River Landing
- Plan 1707 at River Village Square in River Landing
- Plan 2721 at River Village Square in River Landing
- Plan 2030 at River Village Square in River Landing
- Plan 1634 at River Village Square in River Landing
- Plan 2239 at River Village Square in River Landing
- Plan 2140 at River Village Square in River Landing
- Plan 2328 at River Village Square in River Landing
- Plan 2620 at River Village Square in River Landing
- Plan 3320 at River Village Square in River Landing
- Plan 1830 at River Village Square in River Landing
- Plan 2628 at River Village Square in River Landing
- Plan 3105 at River Village Square in River Landing
- Plan 1602-2 at River Village Square in River Landing
- Plan 2100 at River Village Square in River Landing
- 356 High School Rd
- 613 S East Railroad St Unit Lyn-Mor Place
- 1113 Stanford Ave
- 272 Josephus Rd
- 515 Swinson Rd
- 132 Christy Dr
- 290 SW Plantation Dr
- 107 Lilac Ln
- 203 Angie Ct
- 108 Burrell Ln
- 3745 Burgaw Hwy Unit 4
- 608 Feather Ct
- 380 A I Taylor Rd
- 401 Cherry Ct
- 157 Hawks Point Rd
- 184 Montague Rd
- 54 Nixon Ave
- 405 Duncan Dr S
- 403 Duncan Dr S
- 640 Walnut
