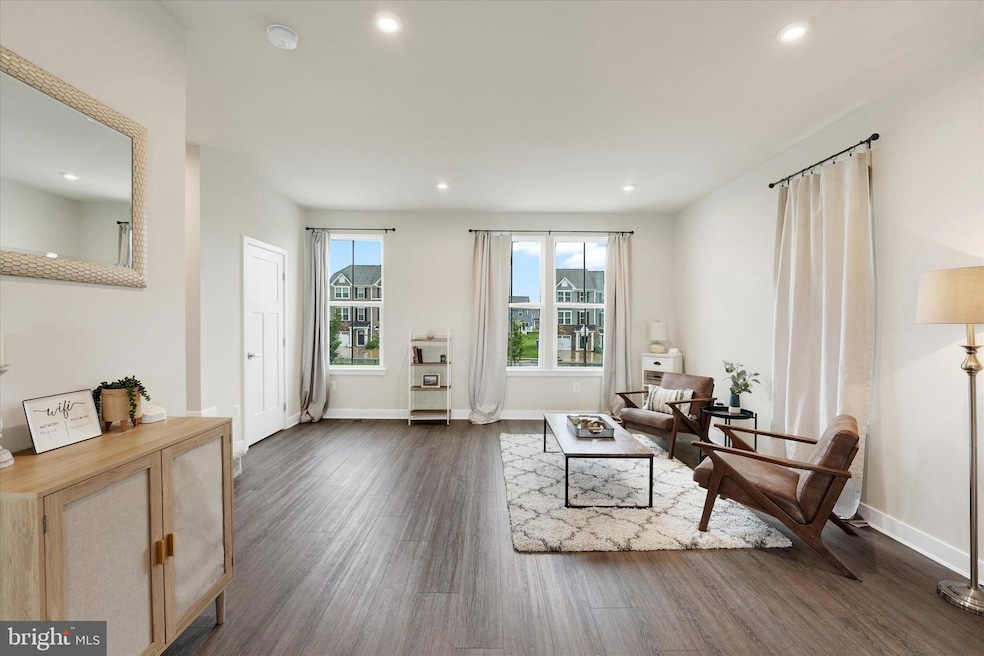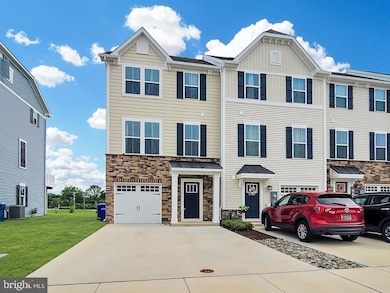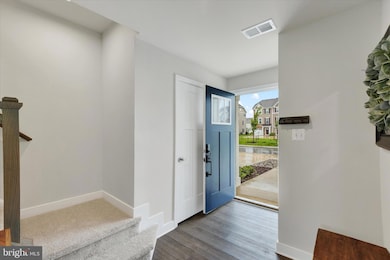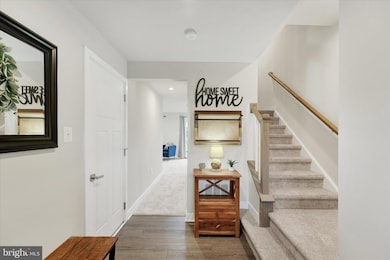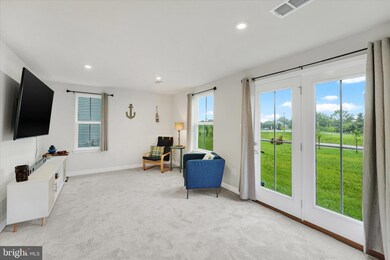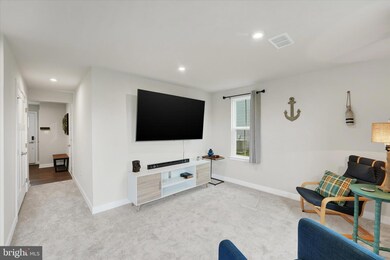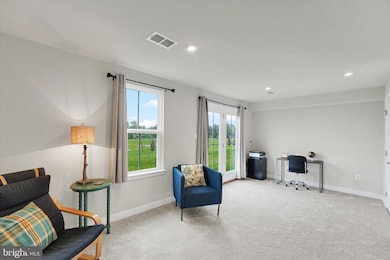
118 Fletcher Cir Middletown, DE 19709
Odessa NeighborhoodEstimated payment $2,531/month
Highlights
- Very Popular Property
- Gourmet Kitchen
- Traditional Architecture
- Lorewood Grove Elementary School Rated A
- Open Floorplan
- Park or Greenbelt View
About This Home
Welcome to this modern and move-in ready end-unit townhome backing to open space and offering easy access to Routes 1, 13, and 301—perfect for commuters and lifestyle seekers alike. Located within the highly rated Appoquinimink School District, this home combines smart design, quality finishes, and a premium location. A charming stone-accented exterior and inviting portico create standout curb appeal. The attached garage is complemented by an enlarged driveway with space for three additional vehicles—a rare and practical bonus. Inside, the entry level features a spacious foyer, convenient powder room, and inside access to the garage. The versatile family room, freshly updated with brand-new carpet, is ideal as a media room, home office, or playroom, with sliding doors opening to the backyard. Upstairs, the main living level feels airy and bright, thanks to 9-foot ceilings, neutral modern décor, and luxury vinyl plank flooring throughout. The open-concept design connects the living room, dining area, and kitchen, making it perfect for everyday living and entertaining. Recessed lighting adds a sleek, contemporary touch throughout. The kitchen is a true showpiece with a huge center island with seating, granite countertops, stainless steel appliances, and a pantry closet. A second powder room is located just off the living room, and the dining area’s slider leads to a potential deck space—ideal for expanding your outdoor living. On the upper level, the owner’s suite offers a peaceful retreat with a tray ceiling, board and batten accent wall, large walk-in closet, and a luxurious en-suite bath featuring a dual-sink vanity, walk-in tiled shower with bench seating, and modern finishes. Two additional sunlit bedrooms with recessed lighting share a stylish full bath, and the bedroom-level laundry adds everyday convenience. With its blend of modern design, low-maintenance living, and a prime Middletown location, this home offers the feel of new construction without the wait. Close to shopping, dining, parks, and top-rated schools, it’s the perfect fit for those seeking comfort, style, and a connected lifestyle. Schedule your tour today and make this beautifully upgraded home your first choice for modern living! All room sizes and square footages listed are estimates and should be verified by Buyer.
Last Listed By
Coldwell Banker Rowley Realtors License #RS-0019961 Listed on: 05/29/2025

Townhouse Details
Home Type
- Townhome
Est. Annual Taxes
- $3,101
Year Built
- Built in 2023
Lot Details
- 3,485 Sq Ft Lot
- Backs To Open Common Area
- Property is in excellent condition
HOA Fees
- $71 Monthly HOA Fees
Parking
- 1 Car Direct Access Garage
- 3 Driveway Spaces
- Front Facing Garage
- Garage Door Opener
Home Design
- Traditional Architecture
- Stone Siding
- Vinyl Siding
- Concrete Perimeter Foundation
Interior Spaces
- 1,975 Sq Ft Home
- Property has 3 Levels
- Open Floorplan
- Tray Ceiling
- Ceiling height of 9 feet or more
- Recessed Lighting
- Window Treatments
- Window Screens
- Sliding Doors
- Entrance Foyer
- Family Room
- Living Room
- Dining Room
- Park or Greenbelt Views
Kitchen
- Gourmet Kitchen
- Gas Oven or Range
- Built-In Range
- Built-In Microwave
- Dishwasher
- Stainless Steel Appliances
- Kitchen Island
- Upgraded Countertops
- Disposal
Flooring
- Carpet
- Ceramic Tile
- Luxury Vinyl Plank Tile
Bedrooms and Bathrooms
- 3 Bedrooms
- En-Suite Primary Bedroom
- En-Suite Bathroom
- Walk-In Closet
Laundry
- Laundry Room
- Laundry on upper level
- Dryer
- Washer
Improved Basement
- Walk-Out Basement
- Exterior Basement Entry
- Sump Pump
- Basement Windows
Home Security
- Exterior Cameras
- Surveillance System
Outdoor Features
- Exterior Lighting
Utilities
- Forced Air Heating and Cooling System
- Vented Exhaust Fan
- Tankless Water Heater
- Natural Gas Water Heater
Listing and Financial Details
- Tax Lot 103
- Assessor Parcel Number 13-013.23-103
Community Details
Overview
- Association fees include lawn care front, lawn care rear, lawn care side, lawn maintenance, management
- Baker Farm Subdivision
- Property Manager
Security
- Carbon Monoxide Detectors
- Fire and Smoke Detector
Map
Home Values in the Area
Average Home Value in this Area
Tax History
| Year | Tax Paid | Tax Assessment Tax Assessment Total Assessment is a certain percentage of the fair market value that is determined by local assessors to be the total taxable value of land and additions on the property. | Land | Improvement |
|---|---|---|---|---|
| 2024 | $3,101 | $74,100 | $4,500 | $69,600 |
| 2023 | $78 | $2,200 | $2,200 | $0 |
| 2022 | $79 | $2,200 | $2,200 | $0 |
| 2021 | $78 | $2,200 | $2,200 | $0 |
| 2020 | $77 | $2,200 | $2,200 | $0 |
| 2019 | $71 | $2,200 | $2,200 | $0 |
Property History
| Date | Event | Price | Change | Sq Ft Price |
|---|---|---|---|---|
| 05/29/2025 05/29/25 | For Sale | $415,000 | -- | $210 / Sq Ft |
Purchase History
| Date | Type | Sale Price | Title Company |
|---|---|---|---|
| Deed | -- | None Listed On Document |
Mortgage History
| Date | Status | Loan Amount | Loan Type |
|---|---|---|---|
| Open | $387,834 | VA | |
| Previous Owner | $837,047 | Commercial | |
| Previous Owner | $400,000 | Unknown |
Similar Homes in Middletown, DE
Source: Bright MLS
MLS Number: DENC2082398
APN: 13-013.23-103
- 118 Fletcher Cir
- 110 Fletcher Cir
- 3904 Peck Place
- 143 Wellington Way
- 42 Stravinsky Ave
- 2481 N Dupont Pkwy
- 2722 van Cliburn Cir
- 8 Landview Ct
- 143 Bakerfield Dr
- 6319 Stravinsky Ave
- 2105 Copland Ln
- 2323 E Palladio Place
- 1591 E Matisse Dr
- 2201 Sargent Ln
- 3515 Melville Place
- 911 Johnson Dr
- 100 Shannon Blvd
- 17 White Oak Dr
- 1145 S Olmsted Pkwy
- 14 White Oak Dr
