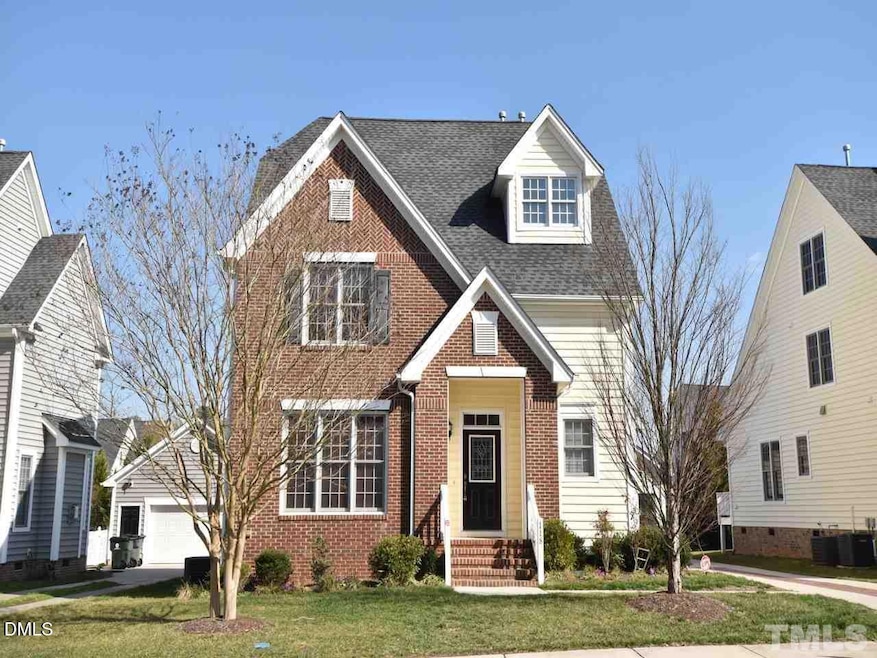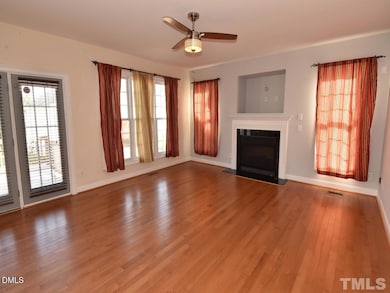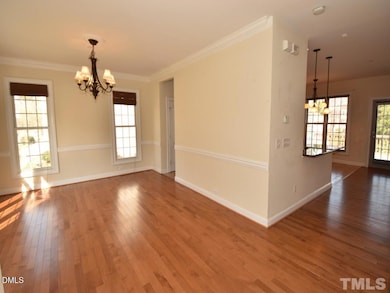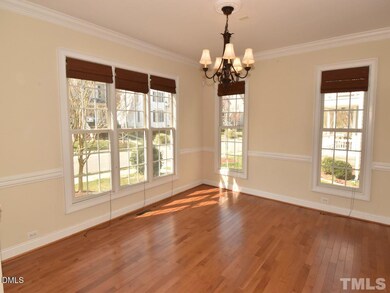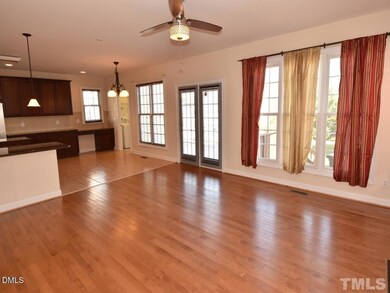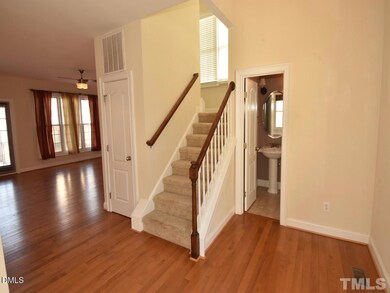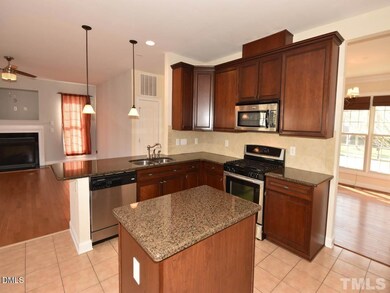118 Fort Jackson Rd Morrisville, NC 27560
Highlights
- Deck
- Wood Flooring
- Soaking Tub
- Cedar Fork Elementary Rated A
- No HOA
- Laundry Room
About This Home
Stately 4 bedroom, 3.5 bath Home in the center of Morrisville! 3rd floor is large bonus/bedroom/office with full bath! 2-car Detached Garage! 1st floor features hardwoods throughout with formal dining room, living room open to large, tiled kitchen w/Granite countertops, gas range, Island and lots of cabinets. Utility room ready for your washer and dryer with deck off the back to enjoy. 2nd floor has large, primary bedroom with ensuite bathroom with soaking tub and shower. Dual vanity sinks and walk in closet. 2 nice sized bedrooms are on the backside with hall bathroom. Community Pool too! Pets negotiable with 2 pet max. Come see today!
Home Details
Home Type
- Single Family
Est. Annual Taxes
- $5,022
Year Built
- Built in 2006
Parking
- 2 Car Garage
- Private Driveway
Home Design
- Entry on the 1st floor
Interior Spaces
- 2,262 Sq Ft Home
- 3-Story Property
- Basement
- Crawl Space
- Laundry Room
Kitchen
- Oven
- Gas Range
- Dishwasher
Flooring
- Wood
- Carpet
- Tile
Bedrooms and Bathrooms
- 4 Bedrooms
- Primary bedroom located on second floor
- Soaking Tub
Schools
- Cedar Fork Elementary School
- West Cary Middle School
- Panther Creek High School
Additional Features
- Deck
- 6,534 Sq Ft Lot
- Central Heating and Cooling System
Listing and Financial Details
- Security Deposit $2,295
- Property Available on 2/5/26
- Tenant pays for all utilities, electricity, gas, sewer, trash collection, water
- The owner pays for association fees
- 12 Month Lease Term
- $50 Application Fee
- Assessor Parcel Number 074516837447000 0336393
Community Details
Overview
- No Home Owners Association
- Savannah Subdivision
Pet Policy
- Pet Size Limit
- $25 Pet Fee
- Dogs and Cats Allowed
- Breed Restrictions
Map
Source: Doorify MLS
MLS Number: 10134403
APN: 0745.16-83-7447-000
- 103 Trumbell Cir
- 309 Malvern Hill Ln
- 104 Fox Trail Ln
- 103 Millet Dr
- 1511 Kudrow Ln Unit 1511B
- 2923 Kudrow Ln Unit 2923
- 226 Leacroft Way
- 3113 Kudrow Ln Unit 3113
- 3322 Kudrow Ln Unit 3322
- 3312 Kudrow Ln Unit 3312
- 3523 Kudrow Ln Unit 3523
- 106 Honeycomb Ln
- 234 Hampshire Downs Dr
- 207 Hampshire Downs Dr
- 605 Beech Hanger Dr
- 313 Madres Ln
- 308 Madres Ln
- 320 Madres Ln
- 211 Page St
- 200 Indian Branch Dr
- 133 Fort Jackson Rd
- 164 Sears Ridge Ln
- 553 Writers Way
- 2614 Kudrow Ln Unit 2614
- 3212 Claret Ln Unit 3212
- 1122 Chenille Dr Unit 1122
- 2914 Kudrow Ln Unit 2914
- 956 Shining Wire Way
- 614 Beech Hanger Dr
- 1013 Claret Ln Unit 1013
- 411 Plank Bridge Way
- 102 Rock Nest Ct
- 319 Page St
- 3109 Grace Park Dr
- 900 Golden Horseshoe Cir
- 241 Seymour Place
- 1000 Stony Ct
- 2408 Duck Pond Cir
- 1107 Myers Point Dr
- 1300 Sterling Green Dr
