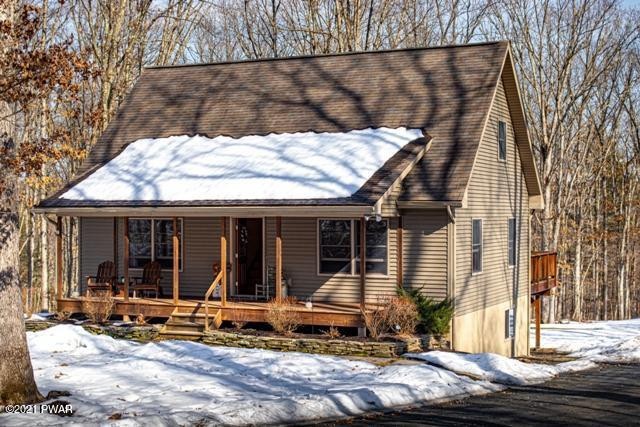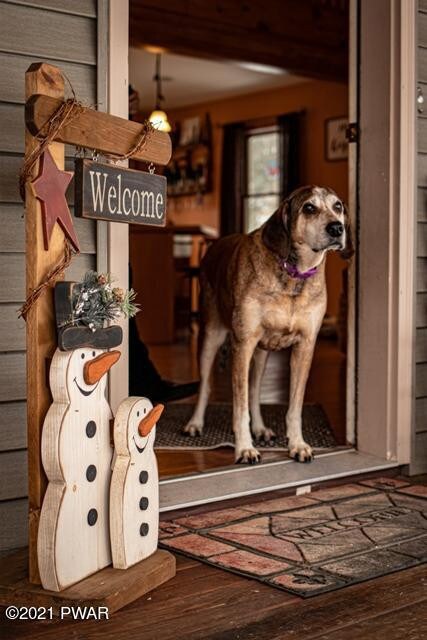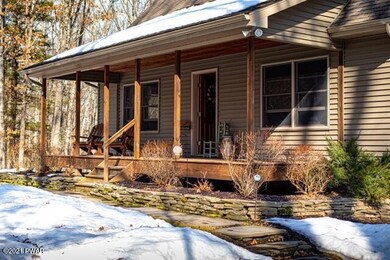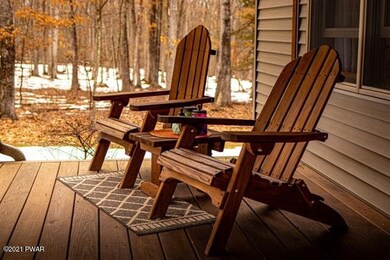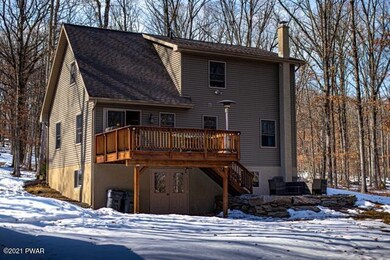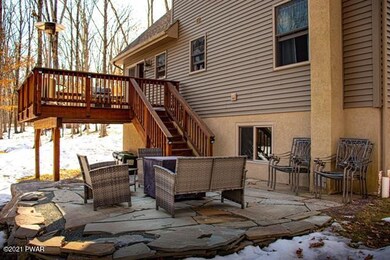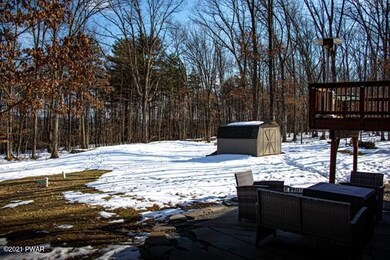
118 Grasshopper Way Hawley, PA 18428
Highlights
- Outdoor Pool
- Clubhouse
- Contemporary Architecture
- Community Lake
- Deck
- Cathedral Ceiling
About This Home
As of May 2025Eating Area: Modern KT, Baths: 1 Bath Level 1, Baths: 1 Bath Level 2, Baths: 1/2 Bath Lev L
Last Agent to Sell the Property
Berkshire Hathaway HomeServices Pocono Real Estate Hawley License #RS349255 Listed on: 03/08/2021

Last Buyer's Agent
Berkshire Hathaway HomeServices Pocono Real Estate Hawley License #PA-RS355190 NY Lic# 10401374567

Home Details
Home Type
- Single Family
Est. Annual Taxes
- $2,629
Year Built
- Built in 2007
Lot Details
- 1.01 Acre Lot
- Cleared Lot
Home Design
- Contemporary Architecture
- Fiberglass Roof
- Asphalt Roof
- Vinyl Siding
Interior Spaces
- 2,414 Sq Ft Home
- 1-Story Property
- Central Vacuum
- Cathedral Ceiling
- Ceiling Fan
- Self Contained Fireplace Unit Or Insert
- Propane Fireplace
- Finished Basement
- Basement Fills Entire Space Under The House
- Fire and Smoke Detector
Kitchen
- Eat-In Kitchen
- Electric Oven
- Self-Cleaning Oven
- Electric Range
- Microwave
- Dishwasher
- Kitchen Island
Flooring
- Wood
- Carpet
- Tile
Bedrooms and Bathrooms
- 3 Bedrooms
- Walk-In Closet
Laundry
- Dryer
- Washer
Parking
- Driveway
- Unpaved Parking
Outdoor Features
- Outdoor Pool
- Deck
- Patio
- Shed
- Porch
Utilities
- Humidity Control
- Multiple cooling system units
- Cooling System Mounted In Outer Wall Opening
- Heating System Uses Natural Gas
- Heat Pump System
- Hot Water Heating System
- Well
- Septic Tank
- Septic System
- Cable TV Available
Listing and Financial Details
- Assessor Parcel Number 016.01-04-91 025839
Community Details
Overview
- Property has a Home Owners Association
- $565 Additional Association Fee
- Tink Wig Mountain Lake Estates Subdivision
- Community Lake
Amenities
- Clubhouse
Recreation
- Community Pool
Ownership History
Purchase Details
Home Financials for this Owner
Home Financials are based on the most recent Mortgage that was taken out on this home.Purchase Details
Home Financials for this Owner
Home Financials are based on the most recent Mortgage that was taken out on this home.Similar Homes in Hawley, PA
Home Values in the Area
Average Home Value in this Area
Purchase History
| Date | Type | Sale Price | Title Company |
|---|---|---|---|
| Deed | $379,000 | None Listed On Document | |
| Deed | $379,000 | None Listed On Document | |
| Deed | $309,000 | Statewide Abstract Co Inc |
Mortgage History
| Date | Status | Loan Amount | Loan Type |
|---|---|---|---|
| Open | $179,000 | New Conventional | |
| Closed | $179,000 | New Conventional | |
| Previous Owner | $247,200 | New Conventional | |
| Previous Owner | $50,000 | Second Mortgage Made To Cover Down Payment | |
| Previous Owner | $103,000 | New Conventional |
Property History
| Date | Event | Price | Change | Sq Ft Price |
|---|---|---|---|---|
| 05/12/2025 05/12/25 | Sold | $379,000 | 0.0% | $163 / Sq Ft |
| 04/01/2025 04/01/25 | Pending | -- | -- | -- |
| 03/27/2025 03/27/25 | For Sale | $379,000 | 0.0% | $163 / Sq Ft |
| 03/17/2025 03/17/25 | Pending | -- | -- | -- |
| 03/12/2025 03/12/25 | For Sale | $379,000 | +22.7% | $163 / Sq Ft |
| 05/17/2021 05/17/21 | Sold | $309,000 | 0.0% | $128 / Sq Ft |
| 03/15/2021 03/15/21 | Pending | -- | -- | -- |
| 03/08/2021 03/08/21 | For Sale | $309,000 | -- | $128 / Sq Ft |
Tax History Compared to Growth
Tax History
| Year | Tax Paid | Tax Assessment Tax Assessment Total Assessment is a certain percentage of the fair market value that is determined by local assessors to be the total taxable value of land and additions on the property. | Land | Improvement |
|---|---|---|---|---|
| 2024 | $2,838 | $23,840 | $2,500 | $21,340 |
| 2023 | $2,737 | $23,840 | $2,500 | $21,340 |
| 2022 | $2,677 | $23,840 | $2,500 | $21,340 |
| 2021 | $2,629 | $23,840 | $2,500 | $21,340 |
| 2020 | $2,629 | $23,840 | $2,500 | $21,340 |
| 2019 | $2,551 | $23,840 | $2,500 | $21,340 |
| 2018 | $2,511 | $23,840 | $2,500 | $21,340 |
| 2017 | $2,438 | $23,840 | $2,500 | $21,340 |
| 2016 | $0 | $23,840 | $2,500 | $21,340 |
| 2014 | -- | $23,840 | $2,500 | $21,340 |
Agents Affiliated with this Home
-
Lindsey Watson
L
Seller's Agent in 2025
Lindsey Watson
Davis R. Chant - Hawley - 1
(570) 352-6889
28 Total Sales
-
Kristina Olsson

Buyer's Agent in 2025
Kristina Olsson
Berkshire Hathaway HomeServices Pocono Real Estate LV
(914) 420-2968
29 Total Sales
-
Maxwell Stevens

Seller's Agent in 2021
Maxwell Stevens
Berkshire Hathaway HomeServices Pocono Real Estate Hawley
(406) 570-3805
186 Total Sales
-
Deborah Cole

Buyer's Agent in 2021
Deborah Cole
Berkshire Hathaway HomeServices Pocono Real Estate Hawley
(516) 506-1309
72 Total Sales
Map
Source: Pike/Wayne Association of REALTORS®
MLS Number: PWB21661
APN: 025839
- 155 Tink Wig Dr
- 133 Muldovan Dr
- 646 Muldovan Dr
- 837 Muldovan Dr
- 0 Creek Rd
- Lot 358 Westwood Ln
- 390 Creek Ct
- 27 Ledgecrest Rd
- 23 Ledgecrest Rd
- 115 Ridgewood Ln
- 314 Ridgewood Ln
- 191 Water View Dr
- 58 Hawks Nest Dr
- 141 Hawks Nest Dr
- 46 Hawks Nest Dr
- Lot 21 Woodledge Hills Dr
- 167 Creek Rd
- 205 Garrity Rd
- Lot 116 Beech Tree Ct
- 440 Blue Jay Also Called Autumn Ct Ct
