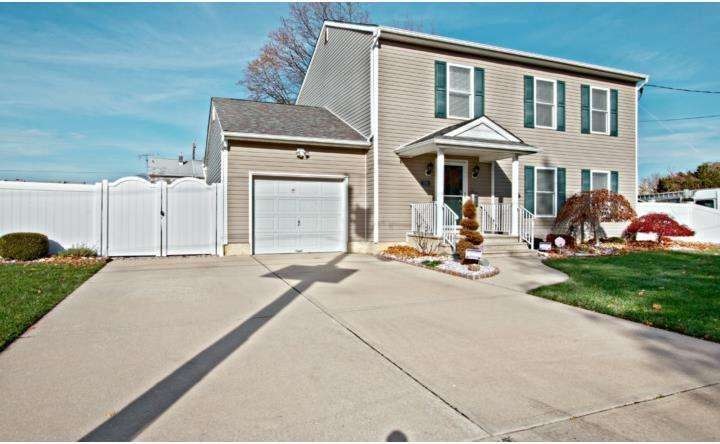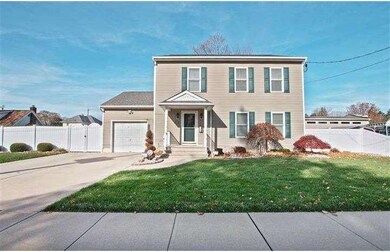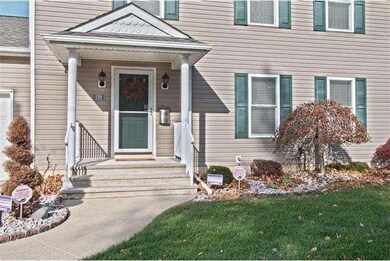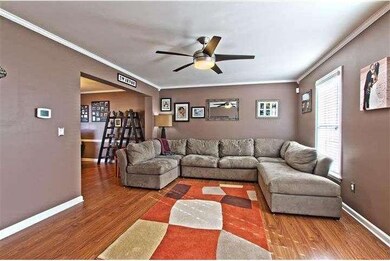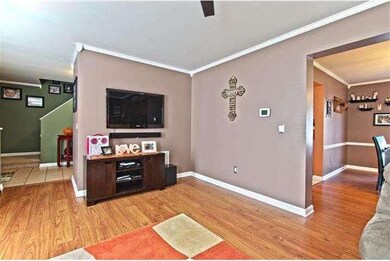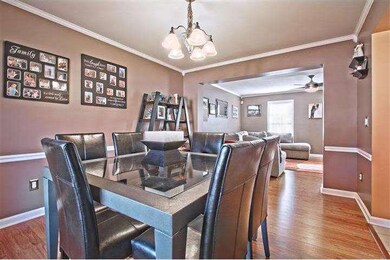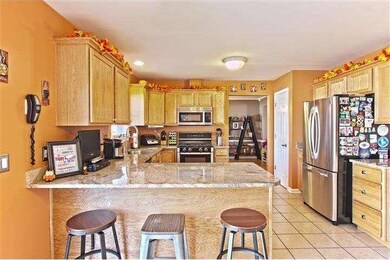
118 Gridley St Trenton, NJ 08610
Hamilton Township NeighborhoodEstimated Value: $459,628 - $521,000
Highlights
- Colonial Architecture
- Breakfast Area or Nook
- Patio
- No HOA
- Butlers Pantry
- Living Room
About This Home
As of March 2015WOW! Gorgeous Newer Home Located in desirable Hamilton Twp Meticulous and only 9 years young, it's upgraded to be Better than New! Impressive design of spaciousness, function and style. Foyer Entry features a greeting area, Powder Rm and Coat Closet. Huge Formal LR adjoins to the Formal DR for entertaining and fabulous everyday living. Modern Open Floor Plan allows for flexible use of the space! The heart of the home features a large upgraded Kitchen with New Stainless Appliances, Granite Counters, Breakfast Bar, Ceramic Tile and a Pantry Closet. The dining area invites gathering and offers the refuge to the hardscape patio with retractable awning and a fenced in yard. The 2nd floor boasts a Grand Master BR with a private Full Bath, room for a sitting area and a huge Walk In Closet. 2 additional BRs are generous in space and closets and there is a full Hall Bath. Escape to the Finished Basement which is beautiful and offers many opportunities for a casual lifestyle. Storage is plentiful, Maintenance is a breeze and upgrades are galore! This home is totally Turn Key and a fabulous place to call "Home"! Convenient to Hamilton NJ Transit Train Station and 295. No need to worry about remodeling, just move in and Enjoy!
Home Details
Home Type
- Single Family
Est. Annual Taxes
- $7,042
Year Built
- Built in 2005
Lot Details
- 9,000 Sq Ft Lot
- Lot Dimensions are 90x100
- Sprinkler System
- Property is in good condition
Home Design
- Colonial Architecture
- Vinyl Siding
Interior Spaces
- 1,728 Sq Ft Home
- Property has 2 Levels
- Ceiling height of 9 feet or more
- Ceiling Fan
- Family Room
- Living Room
- Dining Room
- Home Security System
Kitchen
- Breakfast Area or Nook
- Butlers Pantry
- Built-In Range
- Dishwasher
- Kitchen Island
Flooring
- Wall to Wall Carpet
- Tile or Brick
Bedrooms and Bathrooms
- 3 Bedrooms
- En-Suite Primary Bedroom
- En-Suite Bathroom
- 2.5 Bathrooms
Basement
- Basement Fills Entire Space Under The House
- Laundry in Basement
Parking
- 3 Open Parking Spaces
- 4 Parking Spaces
Outdoor Features
- Patio
- Exterior Lighting
Schools
- Hamilton High School West
Utilities
- Forced Air Heating and Cooling System
- Heating System Uses Gas
- 100 Amp Service
- Natural Gas Water Heater
- Cable TV Available
Community Details
- No Home Owners Association
Listing and Financial Details
- Tax Lot 00035
- Assessor Parcel Number 03-02114-00035
Ownership History
Purchase Details
Home Financials for this Owner
Home Financials are based on the most recent Mortgage that was taken out on this home.Purchase Details
Home Financials for this Owner
Home Financials are based on the most recent Mortgage that was taken out on this home.Purchase Details
Home Financials for this Owner
Home Financials are based on the most recent Mortgage that was taken out on this home.Purchase Details
Similar Homes in Trenton, NJ
Home Values in the Area
Average Home Value in this Area
Purchase History
| Date | Buyer | Sale Price | Title Company |
|---|---|---|---|
| Smith Jadeen | $285,000 | Foundation Title Llc | |
| Bolognini Nathan | $340,000 | -- | |
| Janusz Grzgorz | -- | -- | |
| Nfuccello Carl | $25,000 | -- |
Mortgage History
| Date | Status | Borrower | Loan Amount |
|---|---|---|---|
| Open | Smith Jadeen | $197,000 | |
| Previous Owner | Bolognini Nathan B | $296,500 | |
| Previous Owner | Bolognini Nathan | $265,000 | |
| Previous Owner | Janusz Grzgorz | -- |
Property History
| Date | Event | Price | Change | Sq Ft Price |
|---|---|---|---|---|
| 03/16/2015 03/16/15 | Sold | $285,000 | -5.0% | $165 / Sq Ft |
| 02/12/2015 02/12/15 | Pending | -- | -- | -- |
| 11/25/2014 11/25/14 | For Sale | $299,900 | -- | $174 / Sq Ft |
Tax History Compared to Growth
Tax History
| Year | Tax Paid | Tax Assessment Tax Assessment Total Assessment is a certain percentage of the fair market value that is determined by local assessors to be the total taxable value of land and additions on the property. | Land | Improvement |
|---|---|---|---|---|
| 2024 | $8,158 | $247,000 | $38,500 | $208,500 |
| 2023 | $8,158 | $247,000 | $38,500 | $208,500 |
| 2022 | $8,030 | $247,000 | $38,500 | $208,500 |
| 2021 | $9,221 | $247,000 | $38,500 | $208,500 |
| 2020 | $8,331 | $247,000 | $38,500 | $208,500 |
| 2019 | $8,114 | $247,000 | $38,500 | $208,500 |
| 2018 | $7,876 | $242,500 | $34,000 | $208,500 |
| 2017 | $7,474 | $242,500 | $34,000 | $208,500 |
| 2016 | $6,557 | $242,500 | $34,000 | $208,500 |
| 2015 | $7,157 | $147,300 | $29,000 | $118,300 |
| 2014 | $7,042 | $147,300 | $29,000 | $118,300 |
Agents Affiliated with this Home
-
Terrisa Svecz

Seller's Agent in 2015
Terrisa Svecz
Smires & Associates
(609) 915-8833
12 in this area
47 Total Sales
-
Carol Ramdoo

Buyer's Agent in 2015
Carol Ramdoo
Keller Williams Premier
(908) 510-0698
3 in this area
48 Total Sales
Map
Source: Bright MLS
MLS Number: 1003162802
APN: 03-02114-0000-00035
- 123 Beal St
- 37 Partridge Ave
- 816 S Olden Ave
- 537 Tindall Ave
- 2030 Liberty St
- 434 Redfern St
- 2445 Liberty St
- 32 Charlotte Ave
- 34 Francis Ave
- 532 Emmett Ave
- 11 Klein Ave
- 360 E Franklin St
- 2526 Liberty St
- 1429 Hamilton Ave
- 574 Centennial Ave
- 1300 Hamilton Ave
- 144 Steward St
- 249 Hobart Ave
- 15 Pierce Ave
- 877 Park Ave
