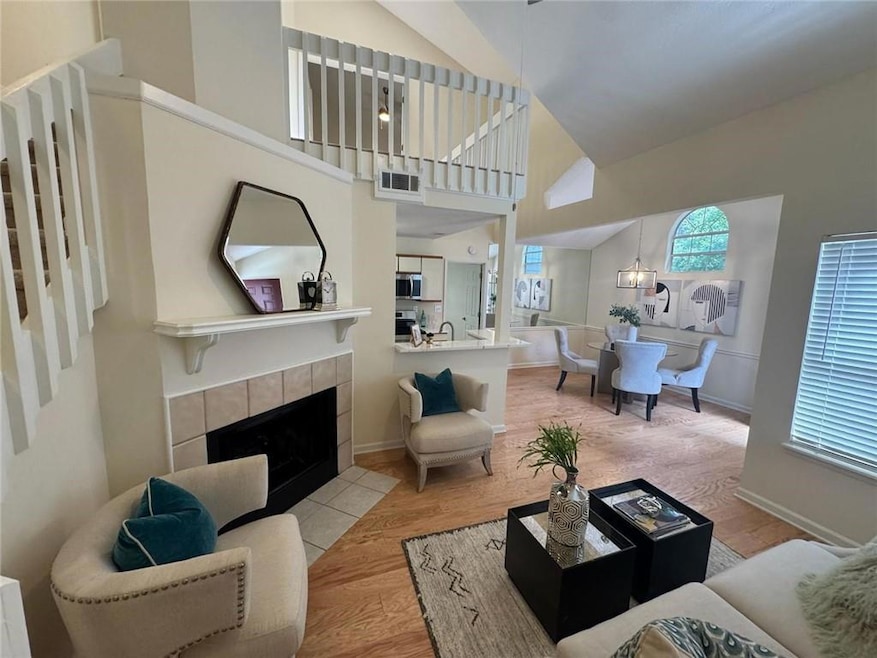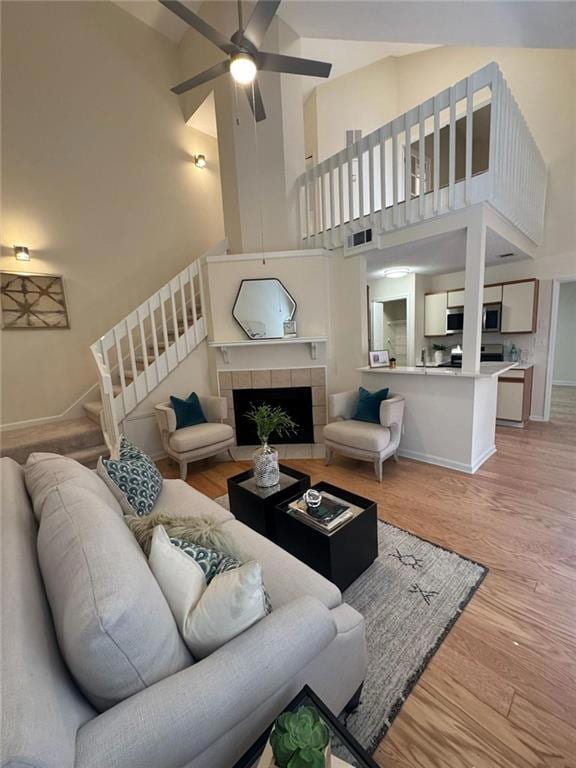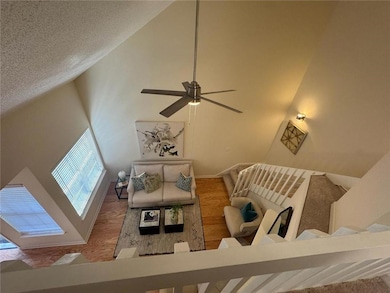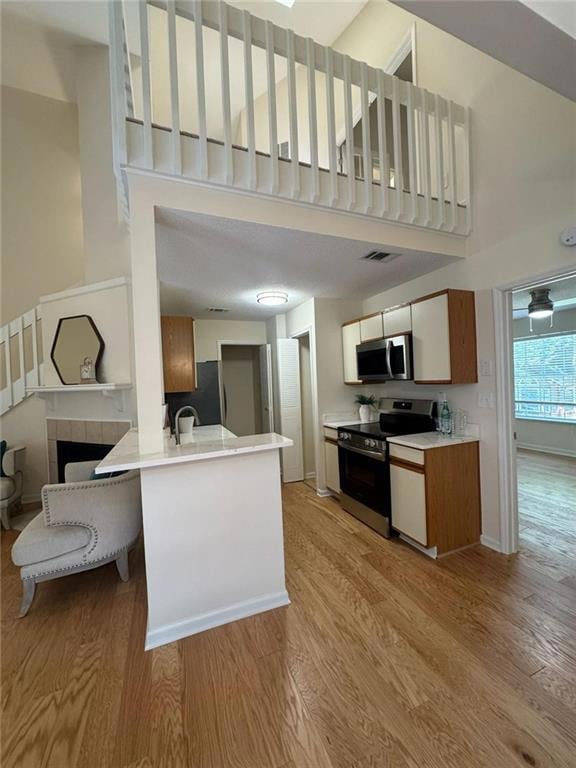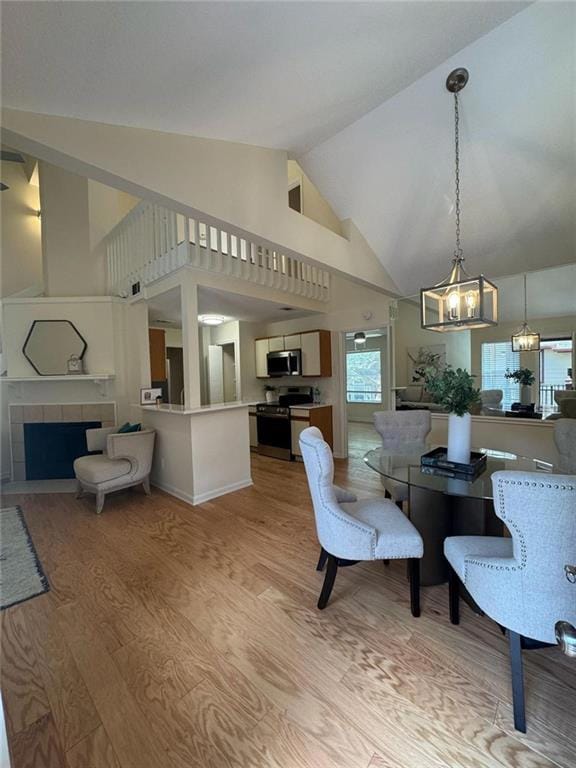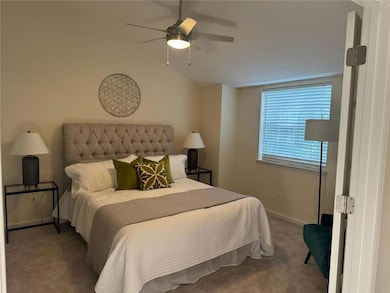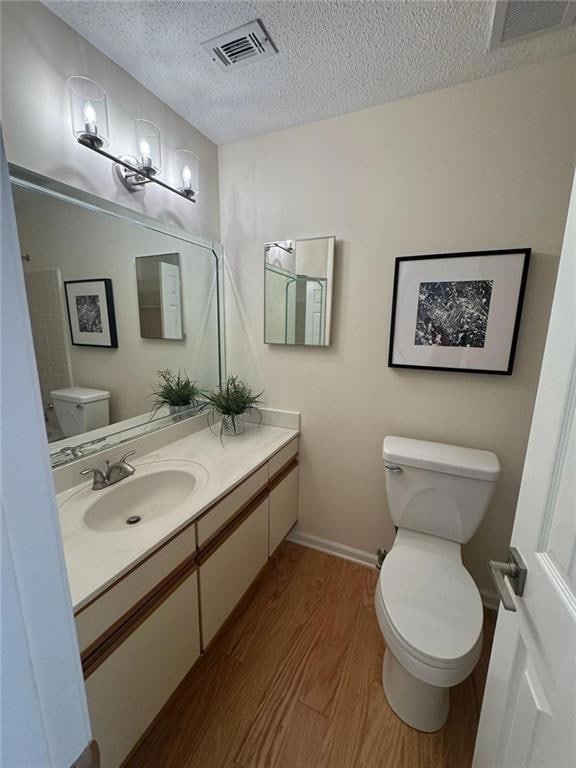118 Hawkstone Way Alpharetta, GA 30022
Rivermont NeighborhoodHighlights
- Open-Concept Dining Room
- In Ground Pool
- Clubhouse
- Barnwell Elementary School Rated A
- View of Trees or Woods
- Wooded Lot
About This Home
Beautifully renovated top-floor, end-unit condominium filled with natural light and located in a peaceful, wooded community near the Chattahoochee River and a 27-acre park. This spacious 2-bedroom, 2-bath with a bonus loft space, ideal for a home office featuring an open floor plan with soaring vaulted ceilings, skylight, and wood-burning fireplace. The main level boasts new hardwood floors, modern lighting, and updated hardware throughout. The kitchen is fully upgraded with quartz countertops, stained cabinetry, tile backsplash, and all new stainless steel appliances. A separate formal dining room and a light-filled breakfast area offer multiple options for entertaining. The primary suite features a vaulted ceiling, walk-in closet, and en-suite bath with a tub/shower combo. All bedrooms offer vaulted ceilings and walk-in closets. Enjoy the golf course view from the front porch, plus assigned parking and plenty of guest parking. The entire community is undergoing exterior upgrades with new cement siding. Residents also enjoy access to amenities including a pool, tennis courts, and over 20 acres of parkland with walking trails along the river. Conveniently located near shopping, dining, Historic Downtown Roswell, Alpharetta, Avalon, and The Forum.
Condo Details
Home Type
- Condominium
Est. Annual Taxes
- $1,086
Year Built
- Built in 1985
Lot Details
- 1 Common Wall
- Wooded Lot
Home Design
- Composition Roof
- HardiePlank Type
Interior Spaces
- 950 Sq Ft Home
- 2-Story Property
- Roommate Plan
- Cathedral Ceiling
- Ceiling Fan
- Double Pane Windows
- Window Treatments
- Aluminum Window Frames
- Great Room
- Living Room with Fireplace
- Open-Concept Dining Room
- Views of Woods
- Open Access
Kitchen
- Open to Family Room
- Electric Range
- Microwave
- Dishwasher
- Stone Countertops
- Wood Stained Kitchen Cabinets
- Disposal
Flooring
- Wood
- Carpet
Bedrooms and Bathrooms
- Walk-In Closet
- Vaulted Bathroom Ceilings
- Bathtub and Shower Combination in Primary Bathroom
Laundry
- Laundry Room
- Laundry on main level
- Electric Dryer Hookup
Parking
- 1 Parking Space
- Driveway Level
- Parking Lot
- Assigned Parking
Pool
- In Ground Pool
- Fence Around Pool
Outdoor Features
- Exterior Lighting
Location
- Property is near schools
- Property is near shops
Schools
- Barnwell Elementary School
- Haynes Bridge Middle School
- Centennial High School
Utilities
- Forced Air Heating and Cooling System
- Underground Utilities
- Electric Water Heater
Listing and Financial Details
- Security Deposit $1,900
- 12 Month Lease Term
- $50 Application Fee
- Assessor Parcel Number 12 322208860182
Community Details
Overview
- Property has a Home Owners Association
- Application Fee Required
- Rivermont Village Subdivision
Amenities
- Clubhouse
Recreation
- Community Playground
- Trails
Pet Policy
- Call for details about the types of pets allowed
Map
Source: First Multiple Listing Service (FMLS)
MLS Number: 7593641
APN: 12-3222-0886-018-2
- 412 Hawkstone Way
- 703 Cypress Pointe St Unit 123
- 711 Cypress Pointe St
- 1306 Red Deer Way Unit 246
- 135 S Falcon Bluff
- 0 Niblick Dr Unit 7599110
- 10 Colony Ridge Dr
- 225 Brassy Ct
- 9056 Riverbend Manor
- 8207 Fairview Bluff
- 3065 Windcrest Ct
- 945 Tiber Cir
- 8643 Ellard Dr
- 570 Matterhorn Way
- 545 Matterhorn Way
- 4575 Dairy Way
- 98 Holly Isles-Harvel Pond Rd
