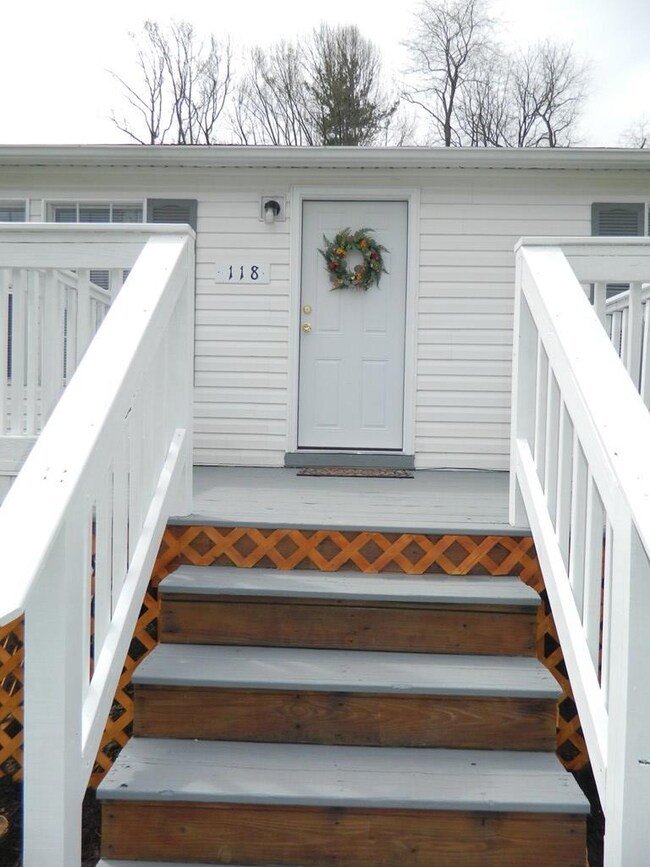
118 Helena Dr Marion, VA 24354
Highlights
- Deck
- Cooling Available
- Garden
- No HOA
- Bathroom on Main Level
- Ceiling Fan
About This Home
As of January 2024Great views come with this just totally refurbished 3 BR, 2 BA manufactured home...new flooring, fixtures, paint, blinds thru-out. New countertops in Kitchen & both baths. Ceiling fans in each room. Kitchen has lots of cabinets & panty with in-kitchen dining area. Primary bath has shower, hall bath has tub/shower enclosure. Cute starter home, retirement spot or second home in the mountains. Nice lot with front and back decks. Large outbuilding needs some flooring repair - watch your step going in. Located in the county, no town taxes. Vacant and ready for immediate occupancy. Sell fell thru by no fault of seller - Buyer backed out of contract before home inspection.
Last Buyer's Agent
Lisa Blevins
Eagle Realty
Property Details
Home Type
- Mobile/Manufactured
Est. Annual Taxes
- $406
Year Built
- Built in 1999
Lot Details
- 0.43 Acre Lot
- Lot Dimensions are 100 x 186 x 100 x 187
- Cleared Lot
- Garden
Home Design
- Shingle Roof
- Vinyl Siding
Interior Spaces
- 920 Sq Ft Home
- 1-Story Property
- Ceiling Fan
- Insulated Windows
- Crawl Space
- Oven or Range
- Laundry on main level
Flooring
- Carpet
- Vinyl
Bedrooms and Bathrooms
- 3 Main Level Bedrooms
- Bathroom on Main Level
- 2 Full Bathrooms
Parking
- Gravel Driveway
- Open Parking
Outdoor Features
- Deck
- Outbuilding
Schools
- Marion Elementary School
- Marion Middle School
- Marion Senior High School
Mobile Home
- Double Wide
Utilities
- Cooling Available
- Heat Pump System
- Natural Gas Not Available
- Electric Water Heater
- High Speed Internet
- Cable TV Available
Community Details
- No Home Owners Association
- Greenpoint Subdivision
Listing and Financial Details
- Tax Lot 2
Ownership History
Purchase Details
Home Financials for this Owner
Home Financials are based on the most recent Mortgage that was taken out on this home.Purchase Details
Home Financials for this Owner
Home Financials are based on the most recent Mortgage that was taken out on this home.Purchase Details
Map
Similar Homes in Marion, VA
Home Values in the Area
Average Home Value in this Area
Purchase History
| Date | Type | Sale Price | Title Company |
|---|---|---|---|
| Bargain Sale Deed | $103,000 | Blue Ridge Title | |
| Bargain Sale Deed | $95,400 | -- | |
| Quit Claim Deed | -- | -- |
Mortgage History
| Date | Status | Loan Amount | Loan Type |
|---|---|---|---|
| Previous Owner | $93,672 | FHA |
Property History
| Date | Event | Price | Change | Sq Ft Price |
|---|---|---|---|---|
| 01/26/2024 01/26/24 | Sold | $103,000 | -4.6% | $112 / Sq Ft |
| 01/12/2024 01/12/24 | Pending | -- | -- | -- |
| 01/03/2024 01/03/24 | Price Changed | $108,000 | -0.9% | $117 / Sq Ft |
| 12/27/2023 12/27/23 | Price Changed | $109,000 | -0.9% | $118 / Sq Ft |
| 12/17/2023 12/17/23 | Price Changed | $110,000 | -4.3% | $120 / Sq Ft |
| 09/25/2023 09/25/23 | For Sale | $115,000 | +20.5% | $125 / Sq Ft |
| 09/29/2022 09/29/22 | Sold | $95,400 | -13.2% | $104 / Sq Ft |
| 09/28/2022 09/28/22 | Pending | -- | -- | -- |
| 04/07/2022 04/07/22 | For Sale | $109,900 | -- | $119 / Sq Ft |
Tax History
| Year | Tax Paid | Tax Assessment Tax Assessment Total Assessment is a certain percentage of the fair market value that is determined by local assessors to be the total taxable value of land and additions on the property. | Land | Improvement |
|---|---|---|---|---|
| 2024 | $497 | $84,200 | $24,000 | $60,200 |
| 2023 | $406 | $54,900 | $20,000 | $34,900 |
| 2022 | $406 | $54,900 | $20,000 | $34,900 |
| 2021 | $406 | $54,900 | $20,000 | $34,900 |
| 2020 | $406 | $54,900 | $20,000 | $34,900 |
| 2019 | $355 | $48,000 | $20,000 | $28,000 |
| 2018 | $355 | $48,000 | $20,000 | $28,000 |
| 2017 | $355 | $48,000 | $20,000 | $28,000 |
| 2016 | $355 | $48,000 | $20,000 | $28,000 |
| 2015 | $355 | $0 | $0 | $0 |
| 2014 | $357 | $0 | $0 | $0 |
Source: Southwest Virginia Association of REALTORS®
MLS Number: 82209
APN: 46B-6-2






