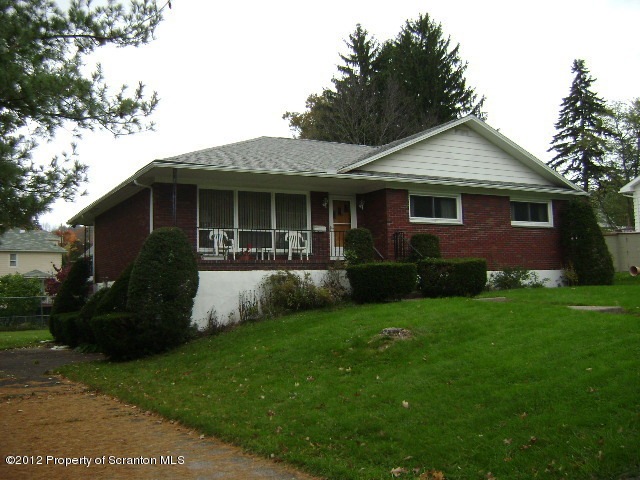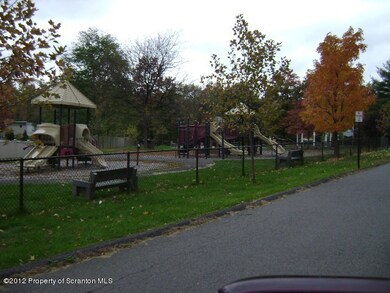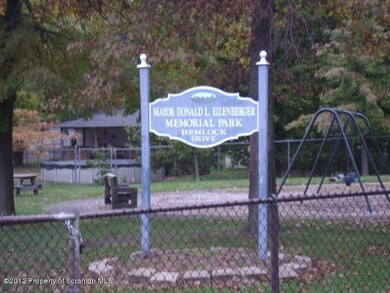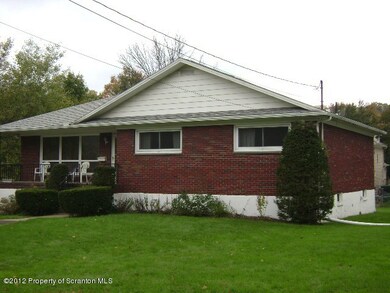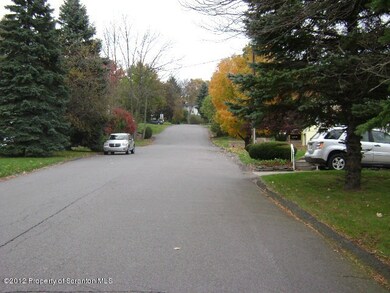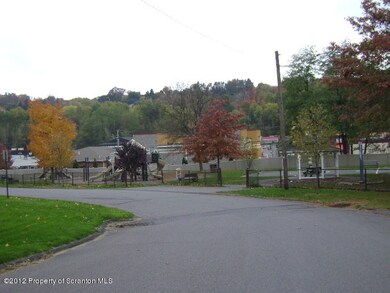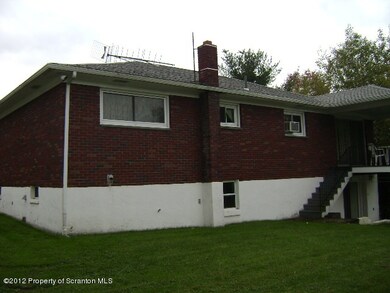
118 Hemlock Dr Clarks Summit, PA 18411
Estimated Value: $292,810 - $376,000
Highlights
- Deck
- Wood Flooring
- Eat-In Kitchen
- Abington Heights High School Rated A-
- Porch
- 1-minute walk to Mayor Donald L. Eilenberger Memorial Park
About This Home
As of April 2013Quality brick ranch in convenient neighborhood. Borders Hemlock Dr Park. Large lot perfect for 1st time homeowners. Exposed hardwood in 2 BR w/hardwood below carpeted rooms, 3 ceiling fans, lighted closets, finished basement, cove molding, 2 car tandem garage, partially fenced yard, tile baths, newer roof/windows/heating sys & hot wtr htr, covered deck & patio in the rear., Baths: 1 Bath Lev 1,Semi-Modern,1 Bath Lev L, Beds: 2+ Bed 1st, SqFt Fin - Main: 1474.00, SqFt Fin - 3rd: 0.00, Tax Information: Available, Formal Dining Room: Y, Semi-Modern Kitchen: Y, SqFt Fin - 2nd: 0.00
Last Agent to Sell the Property
LEN SILVESTRI, JR.
SILVESTRI REALTY SERVICES License #AB050639L Listed on: 01/31/2013
Last Buyer's Agent
Ann Seig
ERA One Source Realty License #AB061635L
Home Details
Home Type
- Single Family
Est. Annual Taxes
- $3,767
Year Built
- Built in 1970
Lot Details
- 10,454 Sq Ft Lot
- Lot Dimensions are 90x116
- Fenced
- Interior Lot
- Level Lot
- Property is zoned R-1 Low Density
Parking
- 2 Car Garage
- Garage Door Opener
- Driveway
Home Design
- Brick Exterior Construction
- Wood Roof
- Composition Roof
Interior Spaces
- 1-Story Property
- Wet Bar
- Ceiling Fan
- Insulated Windows
- Window Screens
- Attic or Crawl Hatchway Insulated
- Storm Doors
- Property Views
Kitchen
- Eat-In Kitchen
- Built-In Electric Oven
- Range
- Dishwasher
Flooring
- Wood
- Carpet
- Tile
- Vinyl
Bedrooms and Bathrooms
- 3 Bedrooms
- 2 Full Bathrooms
Laundry
- Dryer
- Washer
Basement
- Heated Basement
- Walk-Out Basement
- Basement Fills Entire Space Under The House
- Exterior Basement Entry
- Block Basement Construction
- Natural lighting in basement
Outdoor Features
- Deck
- Patio
- Porch
Utilities
- Baseboard Heating
- Hot Water Heating System
- Heating System Uses Natural Gas
- Cable TV Available
Listing and Financial Details
- Exclusions: Electric Garage Door Opener,Garage Transmitters
- Assessor Parcel Number 1000805003200
Ownership History
Purchase Details
Home Financials for this Owner
Home Financials are based on the most recent Mortgage that was taken out on this home.Similar Homes in the area
Home Values in the Area
Average Home Value in this Area
Purchase History
| Date | Buyer | Sale Price | Title Company |
|---|---|---|---|
| Genito Pasquale R | $156,000 | None Available |
Property History
| Date | Event | Price | Change | Sq Ft Price |
|---|---|---|---|---|
| 04/12/2013 04/12/13 | Sold | $156,000 | -2.4% | $68 / Sq Ft |
| 02/28/2013 02/28/13 | Pending | -- | -- | -- |
| 01/31/2013 01/31/13 | For Sale | $159,900 | -- | $69 / Sq Ft |
Tax History Compared to Growth
Tax History
| Year | Tax Paid | Tax Assessment Tax Assessment Total Assessment is a certain percentage of the fair market value that is determined by local assessors to be the total taxable value of land and additions on the property. | Land | Improvement |
|---|---|---|---|---|
| 2025 | $4,816 | $18,300 | $2,300 | $16,000 |
| 2024 | $4,076 | $18,300 | $2,300 | $16,000 |
| 2023 | $4,077 | $18,300 | $2,300 | $16,000 |
| 2022 | $3,959 | $18,300 | $2,300 | $16,000 |
| 2021 | $3,959 | $18,300 | $2,300 | $16,000 |
| 2020 | $3,922 | $18,300 | $2,300 | $16,000 |
| 2019 | $3,803 | $18,300 | $2,300 | $16,000 |
| 2018 | $3,771 | $18,300 | $2,300 | $16,000 |
| 2017 | $3,790 | $18,300 | $2,300 | $16,000 |
| 2016 | $2,074 | $18,300 | $2,300 | $16,000 |
| 2015 | -- | $18,300 | $2,300 | $16,000 |
| 2014 | -- | $18,300 | $2,300 | $16,000 |
Agents Affiliated with this Home
-
L
Seller's Agent in 2013
LEN SILVESTRI, JR.
SILVESTRI REALTY SERVICES
-
A
Buyer's Agent in 2013
Ann Seig
ERA One Source Realty
Map
Source: Greater Scranton Board of REALTORS®
MLS Number: GSB125596
APN: 1000805003200
- 108 Pine Tree Rd
- 113 Knapp Rd
- 208 Carnation Dr
- 113 Claremont Ave
- 208 Beynon Dr
- L122 Adams Ave
- 529 Knapp Rd
- 504 Carnation Dr
- 308 Marion St
- 310 Adams Ave
- 303 Sunnyside Ave
- 114 Spring St
- 213 Colburn Ave
- 315 Delin Dr
- 993 Oakmont Rd
- Lot 37 N Skyline Dr
- 505 Main Ave
- 20 Pineview Cir
- 1200 Merion Cir
- 823 Hilltop Dr
- 118 Hemlock Dr
- 116 Hemlock Dr
- 116 Hemlock Dr
- 116 Lansdowne Ave
- 200 Lansdowne Ave
- 114 Lansdowne Ave
- 202 Lansdowne Ave
- 117 Hemlock Dr
- 114 Hemlock Dr
- 119 Hemlock Dr
- 204 Lansdowne Ave
- 112 Lansdowne Ave
- 115 Hemlock Dr
- 206 Lansdowne Ave
- 112 Hemlock Dr
- 113 Hemlock Dr
- 210 Lansdowne Ave Unit L52I
- 214 Front St
- 912 Walnut St
- 911 Walnut St
