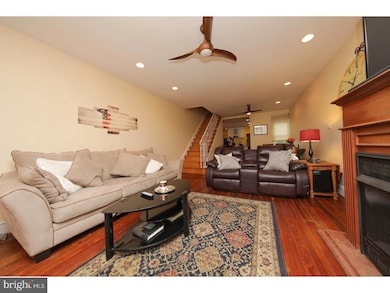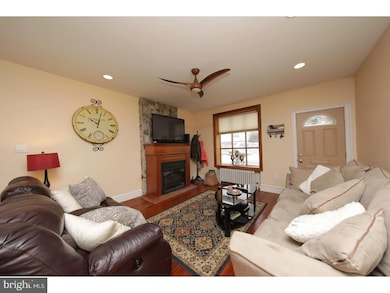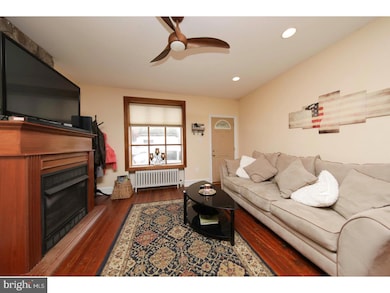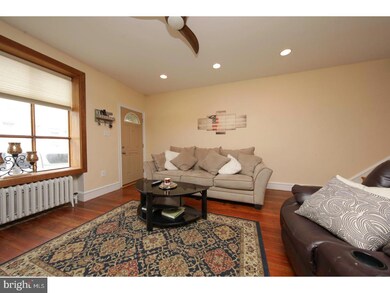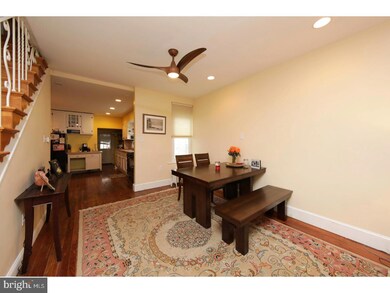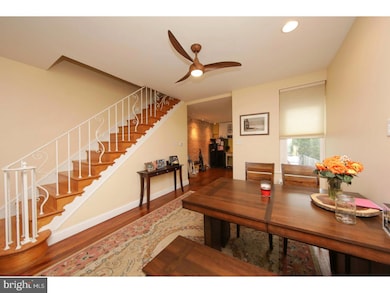
118 Hermit St Philadelphia, PA 19127
Wissahickon NeighborhoodEstimated Value: $427,000 - $439,000
Highlights
- Straight Thru Architecture
- No HOA
- Eat-In Kitchen
- Wood Flooring
- Butlers Pantry
- 1-minute walk to Neighbors Park
About This Home
As of July 2018Supersized And Renovated Manayunk Stone Row!! Measuring in at a Whopping 2161 square feet, this classic beauty was completely renovated over recent years by its current owner and still carries original features while boasting modern charm! The main floor features a wide open floor plan with beautifully refinished original hardwood floors, recessed lighting, living room with fireplace and stone accent wall, dining room, huge eat-in kitchen with blockboard countertops, subway tile backsplash, and exposed brick wall with tract lighting, a rear pantry room, and a full ceramic/glass tile bathroom. The 2nd floor features 2 spacious bedrooms and a huge ceramic/glass tile full bathroom with granite vanity, jacuzzi tub and separate stall shower. The 3rd floor features 2 additional spacious bedrooms. Other features include a full basement for storage, ample closet space throughout, a covered back patio and fenced-in rear yard, newer ceiling fans and light fixtures, and much more. This home is conveniently located just a few short blocks from the excitement of Main Street Manayunk. Just minutes from shopping, dining, highway entrances, and all forms of public transportation. Priced To Sell!!
Last Agent to Sell the Property
Keller Williams Real Estate-Blue Bell License #RS290430 Listed on: 05/17/2018

Townhouse Details
Home Type
- Townhome
Est. Annual Taxes
- $3,143
Year Built
- Built in 1918
Lot Details
- 1,384 Sq Ft Lot
- Lot Dimensions are 17x83
- Back Yard
- Property is in good condition
Parking
- On-Street Parking
Home Design
- Straight Thru Architecture
- Flat Roof Shape
- Stone Siding
Interior Spaces
- 2,161 Sq Ft Home
- Property has 3 Levels
- Ceiling Fan
- Gas Fireplace
- Bay Window
- Living Room
- Dining Room
Kitchen
- Eat-In Kitchen
- Butlers Pantry
- Self-Cleaning Oven
- Built-In Microwave
- Dishwasher
- Disposal
Flooring
- Wood
- Wall to Wall Carpet
- Tile or Brick
Bedrooms and Bathrooms
- 4 Bedrooms
- En-Suite Primary Bedroom
- 2 Full Bathrooms
- Walk-in Shower
Basement
- Basement Fills Entire Space Under The House
- Laundry in Basement
Outdoor Features
- Patio
- Exterior Lighting
Utilities
- Cooling System Mounted In Outer Wall Opening
- Heating System Uses Oil
- Hot Water Heating System
- Natural Gas Water Heater
- Cable TV Available
Community Details
- No Home Owners Association
- Manayunk Subdivision
Listing and Financial Details
- Tax Lot 127
- Assessor Parcel Number 211020700
Ownership History
Purchase Details
Home Financials for this Owner
Home Financials are based on the most recent Mortgage that was taken out on this home.Purchase Details
Home Financials for this Owner
Home Financials are based on the most recent Mortgage that was taken out on this home.Purchase Details
Similar Homes in Philadelphia, PA
Home Values in the Area
Average Home Value in this Area
Purchase History
| Date | Buyer | Sale Price | Title Company |
|---|---|---|---|
| Bergere Samuel | $284,900 | Cb Search Abstract Llc | |
| Bevan Daniel | $175,000 | None Available | |
| Swider Frank Leo | -- | -- |
Mortgage History
| Date | Status | Borrower | Loan Amount |
|---|---|---|---|
| Open | Bergere Samuel C | $219,126 | |
| Closed | Bergere Samuel | $227,920 | |
| Previous Owner | Bevan Daniel | $169,000 | |
| Previous Owner | Bevan Daniel | $171,804 |
Property History
| Date | Event | Price | Change | Sq Ft Price |
|---|---|---|---|---|
| 07/16/2018 07/16/18 | Sold | $284,900 | 0.0% | $132 / Sq Ft |
| 05/26/2018 05/26/18 | Pending | -- | -- | -- |
| 05/17/2018 05/17/18 | For Sale | $284,900 | -- | $132 / Sq Ft |
Tax History Compared to Growth
Tax History
| Year | Tax Paid | Tax Assessment Tax Assessment Total Assessment is a certain percentage of the fair market value that is determined by local assessors to be the total taxable value of land and additions on the property. | Land | Improvement |
|---|---|---|---|---|
| 2025 | $4,657 | $389,700 | $77,940 | $311,760 |
| 2024 | $4,657 | $389,700 | $77,940 | $311,760 |
| 2023 | $4,657 | $332,700 | $66,540 | $266,160 |
| 2022 | $3,988 | $332,700 | $66,540 | $266,160 |
| 2021 | $3,988 | $0 | $0 | $0 |
| 2020 | $3,988 | $0 | $0 | $0 |
| 2019 | $3,350 | $0 | $0 | $0 |
| 2018 | $3,143 | $0 | $0 | $0 |
| 2017 | $3,143 | $0 | $0 | $0 |
| 2016 | $3,143 | $0 | $0 | $0 |
| 2015 | $3,008 | $0 | $0 | $0 |
| 2014 | -- | $224,500 | $26,427 | $198,073 |
| 2012 | -- | $21,824 | $1,943 | $19,881 |
Agents Affiliated with this Home
-
Christopher Gallagher

Seller's Agent in 2018
Christopher Gallagher
Keller Williams Real Estate-Blue Bell
(215) 654-5424
4 in this area
98 Total Sales
-
Margaret Roth

Buyer's Agent in 2018
Margaret Roth
Class-Harlan Real Estate, LLC
(215) 280-4899
116 Total Sales
Map
Source: Bright MLS
MLS Number: 1001491588
APN: 211020700

