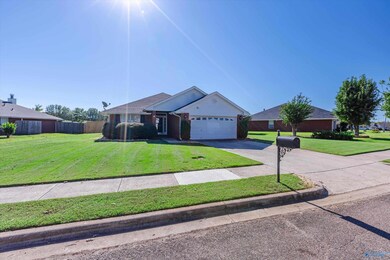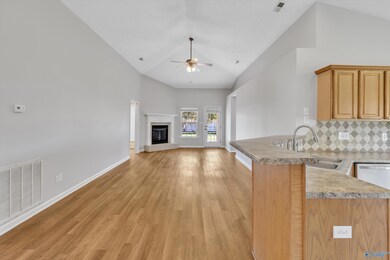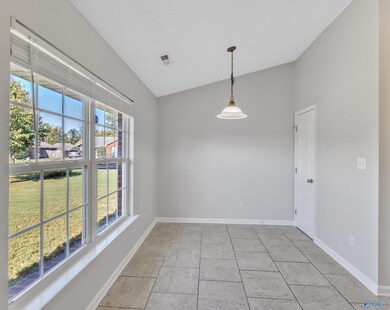
118 Herrick Dr SW Huntsville, AL 35824
Lake Forest NeighborhoodHighlights
- No HOA
- Central Heating and Cooling System
- Gas Log Fireplace
About This Home
As of November 2024PRICE IMPROVEMENT & MOVE-IN READY!! 4 bedrooms, 2 baths, full brick! Per Seller - NEW fence, FRESH paint, NEW carpet, some NEW lighting. Roof & microwave 2023, dishwasher 2021. Partial open plan-Greatroom boasts a vaulted ceiling & gas logs-Formal Dining-Eat-in Kitchen features ample counters & cabinets, SS appliances, pantry & breakfast nook-Isolated owners suite w/glamour bath includes a dual vanity, separate shower, garden tub & HUGE closet-3 Guestrooms...one w/French doors would be a great home office. Redstone Gate 7 & Publix Shopping Center ~1-2 min & Town Madison/Toyota Field ~5-6 min. Near I-565 & Mazda/Toyota! Possible 5.25% VA,USDA,&FHA(APR~5.9), 5.75% Conv(APR~6.4) w/AHFA
Home Details
Home Type
- Single Family
Est. Annual Taxes
- $2,742
Year Built
- 2004
Lot Details
- 0.25 Acre Lot
- Lot Dimensions are 135 x 105 x 135 x 53
Home Design
- Slab Foundation
Interior Spaces
- 1,874 Sq Ft Home
- Property has 1 Level
- Gas Log Fireplace
Kitchen
- Oven or Range
- Microwave
- Dishwasher
- Disposal
Bedrooms and Bathrooms
- 4 Bedrooms
- 2 Full Bathrooms
Parking
- 2 Car Garage
- Garage Door Opener
Schools
- Williams Elementary School
- Columbia High School
Utilities
- Central Heating and Cooling System
Community Details
- No Home Owners Association
- Shadow Creek Subdivision
Listing and Financial Details
- Tax Lot 82
- Assessor Parcel Number 2502031001005.061
Ownership History
Purchase Details
Home Financials for this Owner
Home Financials are based on the most recent Mortgage that was taken out on this home.Purchase Details
Purchase Details
Home Financials for this Owner
Home Financials are based on the most recent Mortgage that was taken out on this home.Purchase Details
Home Financials for this Owner
Home Financials are based on the most recent Mortgage that was taken out on this home.Purchase Details
Home Financials for this Owner
Home Financials are based on the most recent Mortgage that was taken out on this home.Purchase Details
Home Financials for this Owner
Home Financials are based on the most recent Mortgage that was taken out on this home.Map
Similar Homes in the area
Home Values in the Area
Average Home Value in this Area
Purchase History
| Date | Type | Sale Price | Title Company |
|---|---|---|---|
| Warranty Deed | $292,900 | None Listed On Document | |
| Warranty Deed | $292,900 | None Listed On Document | |
| Interfamily Deed Transfer | -- | None Available | |
| Warranty Deed | $180,000 | None Available | |
| Warranty Deed | -- | -- | |
| Warranty Deed | -- | -- | |
| Warranty Deed | -- | -- |
Mortgage History
| Date | Status | Loan Amount | Loan Type |
|---|---|---|---|
| Open | $238,420 | New Conventional | |
| Closed | $238,420 | New Conventional | |
| Previous Owner | $135,000 | New Conventional | |
| Previous Owner | $168,547 | VA | |
| Previous Owner | $21,000 | Credit Line Revolving | |
| Previous Owner | $155,610 | New Conventional | |
| Previous Owner | $155,610 | New Conventional | |
| Previous Owner | $121,500 | New Conventional |
Property History
| Date | Event | Price | Change | Sq Ft Price |
|---|---|---|---|---|
| 11/22/2024 11/22/24 | Sold | $292,900 | -0.7% | $156 / Sq Ft |
| 10/24/2024 10/24/24 | Price Changed | $294,900 | -1.7% | $157 / Sq Ft |
| 10/12/2024 10/12/24 | For Sale | $300,000 | +66.7% | $160 / Sq Ft |
| 01/11/2019 01/11/19 | Off Market | $180,000 | -- | -- |
| 10/10/2018 10/10/18 | Sold | $180,000 | -3.2% | $99 / Sq Ft |
| 09/03/2018 09/03/18 | Pending | -- | -- | -- |
| 08/24/2018 08/24/18 | For Sale | $186,000 | -- | $102 / Sq Ft |
Tax History
| Year | Tax Paid | Tax Assessment Tax Assessment Total Assessment is a certain percentage of the fair market value that is determined by local assessors to be the total taxable value of land and additions on the property. | Land | Improvement |
|---|---|---|---|---|
| 2024 | $2,742 | $47,280 | $10,000 | $37,280 |
| 2023 | $2,742 | $47,280 | $10,000 | $37,280 |
| 2022 | $2,373 | $40,920 | $8,000 | $32,920 |
| 2021 | $2,133 | $36,780 | $7,000 | $29,780 |
| 2020 | $1,942 | $33,480 | $6,000 | $27,480 |
| 2019 | $1,718 | $14,810 | $3,000 | $11,810 |
| 2018 | $738 | $14,760 | $0 | $0 |
| 2017 | $738 | $14,760 | $0 | $0 |
| 2016 | $738 | $14,760 | $0 | $0 |
| 2015 | $738 | $14,760 | $0 | $0 |
| 2014 | $740 | $14,800 | $0 | $0 |
Source: ValleyMLS.com
MLS Number: 21873091
APN: 25-02-03-1-001-005.061
- 288 Shadow Ct SW
- 11 Atherton Cir SW
- 4 Holly Berry Ct SW
- 11 Nandina Ln SW
- 1 SW She Oak Dr
- 6 Tall Oak Blvd SW
- 35 Silky Oak Cir SW
- 8 King Georges Way SW
- 104 Pointe Haven Ct SW
- 217 Skehan St SW
- 200 Skehan St SW
- 13 Youpon Dr SW
- 27 Lake Forest Blvd SW
- 409 Ripple Lake Dr SW
- 110 Cotton Bend Dr SW
- 180 Williams Pointe Blvd SW
- 8609 Quinn Dr SW
- 410 Tillane Park Cir SW
- 420 Ripple Lake Dr SW
- 5 Leyland Dr SW






