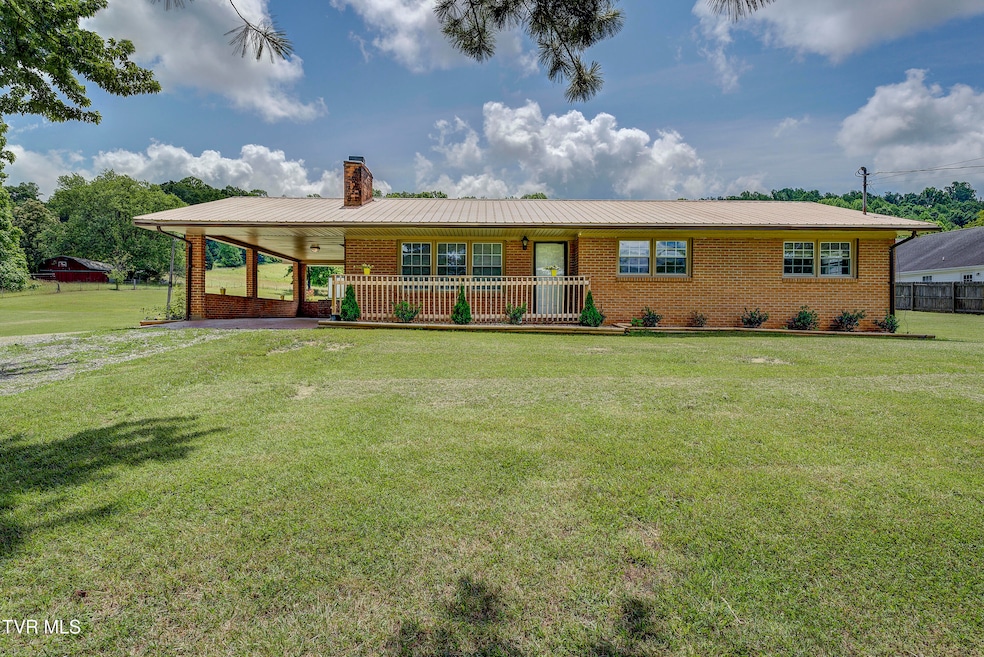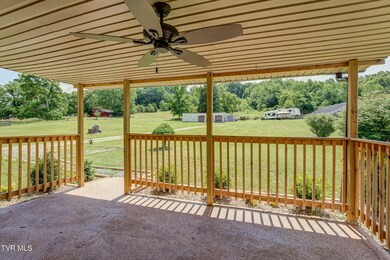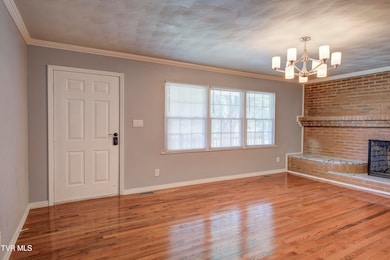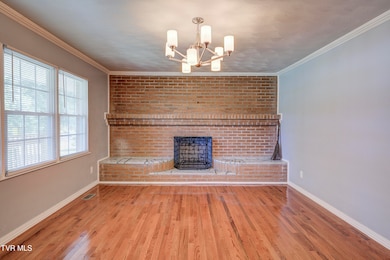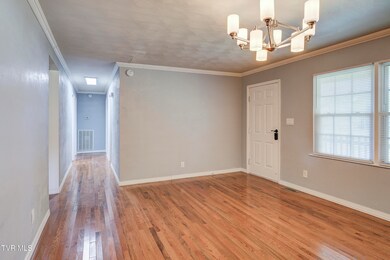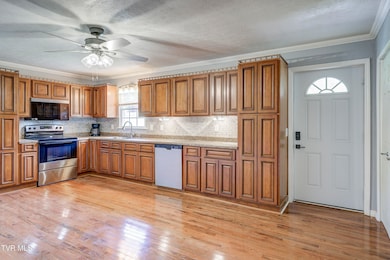118 Hilbert Cir Jonesborough, TN 37659
Estimated payment $2,009/month
Highlights
- 2.08 Acre Lot
- Wood Flooring
- No HOA
- Ranch Style House
- Whirlpool Bathtub
- Covered Patio or Porch
About This Home
Move-In Ready Ranch on Over 2 Acres in Prime Jonesborough Location! Welcome home to this immaculate 3-bedroom, 2-bath ranch-style gem nestled on just over 2 acres of beautiful property. Ideally located between Johnson City and Greeneville, this home offers the perfect balance of peaceful country living and convenient access to area amenities. The property spans two adjoining lots being sold together, but offers the option to subdivide if desired. The back lot has its own water and septic. Inside this home, you'll find real hardwood floors flowing throughout the home, adding warmth and timeless charm. The living room features a cozy exposed brick, wood-burning fireplace that serves as the focal point of the space. The spacious kitchen boasts an abundance of cabinetry, generous counter space, and a pretty tile backsplash. It offers two convenient exits—one to the carport and the other to a covered back patio, ideal for grilling, entertaining, or simply relaxing. The primary bedroom includes a private bath with an updated vanity, fixtures, and a standing shower. Two additional bedrooms share a full hallway bath complete with a new sink, updated fixtures, and a large whirlpool tub for soaking. The unfinished basement can be used for additional storage or could be finished out for additional living space. At the rear of the property, a large three-car garage provides ample space for vehicles, tools, or outdoor equipment—and with a little TLC, it could become an ideal workshop or hobby space. Don't miss this opportunity to enjoy space, comfort, and potential in a sought-after Jonesborough location. Information gathered from various sources and is deemed reliable. Buyer / Agent to verify.
Home Details
Home Type
- Single Family
Year Built
- Built in 1978
Lot Details
- 2.08 Acre Lot
- Level Lot
- Property is in good condition
Home Design
- Ranch Style House
- Brick Exterior Construction
- Metal Roof
Interior Spaces
- 1,323 Sq Ft Home
- Brick Fireplace
- Living Room with Fireplace
- Combination Kitchen and Dining Room
- Wood Flooring
- Unfinished Basement
- Dirt Floor
Kitchen
- Electric Range
- Microwave
- Dishwasher
- Laminate Countertops
Bedrooms and Bathrooms
- 3 Bedrooms
- 2 Full Bathrooms
- Whirlpool Bathtub
- Shower Only
Parking
- Garage
- Carport
- Gravel Driveway
Outdoor Features
- Covered Patio or Porch
- Outdoor Storage
Schools
- Grandview Elementary And Middle School
- David Crockett High School
Utilities
- Cooling Available
- Heat Pump System
- Septic Tank
Community Details
- No Home Owners Association
- FHA/VA Approved Complex
Listing and Financial Details
- Assessor Parcel Number 059 167.00
- Seller Considering Concessions
Map
Home Values in the Area
Average Home Value in this Area
Tax History
| Year | Tax Paid | Tax Assessment Tax Assessment Total Assessment is a certain percentage of the fair market value that is determined by local assessors to be the total taxable value of land and additions on the property. | Land | Improvement |
|---|---|---|---|---|
| 2025 | $838 | $81,650 | $15,600 | $66,050 |
| 2024 | $838 | $81,650 | $15,600 | $66,050 |
| 2023 | $1,037 | $48,225 | $0 | $0 |
| 2022 | $1,037 | $48,225 | $12,525 | $35,700 |
| 2021 | $1,037 | $48,225 | $12,525 | $35,700 |
| 2020 | $1,037 | $48,225 | $12,525 | $35,700 |
| 2019 | $1,007 | $48,225 | $12,525 | $35,700 |
| 2018 | $1,007 | $42,325 | $12,525 | $29,800 |
| 2017 | $1,007 | $42,325 | $12,525 | $29,800 |
| 2016 | $1,007 | $42,325 | $12,525 | $29,800 |
| 2015 | $838 | $42,325 | $12,525 | $29,800 |
| 2014 | $838 | $42,325 | $12,525 | $29,800 |
Property History
| Date | Event | Price | List to Sale | Price per Sq Ft |
|---|---|---|---|---|
| 10/01/2025 10/01/25 | Price Changed | $369,000 | -2.6% | $279 / Sq Ft |
| 07/24/2025 07/24/25 | Price Changed | $379,000 | -2.6% | $286 / Sq Ft |
| 06/12/2025 06/12/25 | For Sale | $389,000 | -- | $294 / Sq Ft |
Source: Tennessee/Virginia Regional MLS
MLS Number: 9981569
APN: 059-167.00
- 48 Sagewood Ct Unit 48
- Tbd Hilbert Cir
- 131 New Hope Rd
- 634 Cherry Marie Dr
- 622 Cherry Marie Dr
- 613 Cherry Marie Dr
- 572 Catalina Ct
- 51 Meadows Edge Ct Unit 51
- 618 Cherry Marie Dr
- 539 Catalina Ct
- 543 Catalina Ct
- 614 Cherry Marie Dr
- 547 Catalina Ct
- 610 Cherry Marie Dr
- Tbd Highway 11e
- 560 Catalina Ct
- 564 Catalina Ct
- 292 Sweetgrass Ln
- 97 Mountain Creek Ct
- 1406 Ben Gamble Rd
- 241 Sweetgrass Ln
- 1121 Meadow Creek Ln
- 693 Barley Loop
- 1023 Saylors Place
- 183 Old State Route 34
- 420 W Jackson Blvd Unit 26
- 1017 Allison Dr
- 610 Boones Creek Rd
- 159 Ja Ramsey Ln
- 95 Chucks Aly
- 133 Paynetown Rd
- 185 Chucks Aly
- 189 Chucks Aly
- 3300 Boones Creek Village Ct
- 606 Bittersweet Trail
- 609 Bittersweet Trail
- 148 Green Pond Rd
- 189 Oliver Edwards Rd
- 3448 Mckinley Rd
- 108 Celtic Ct
