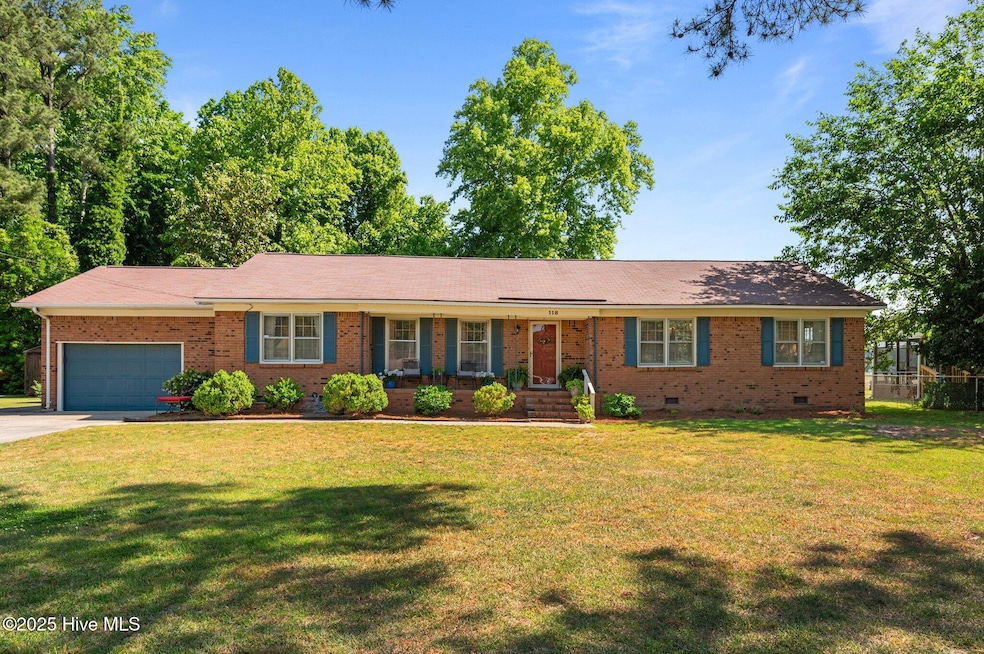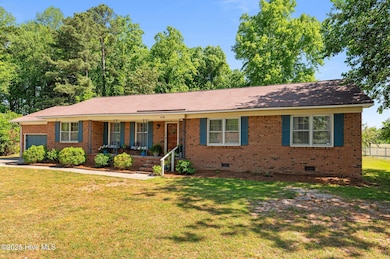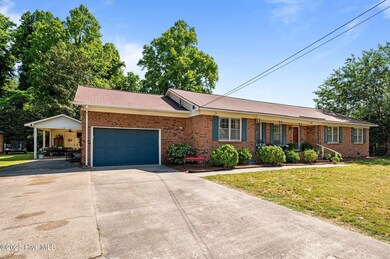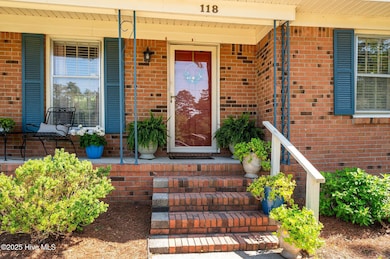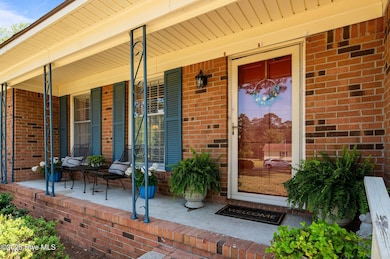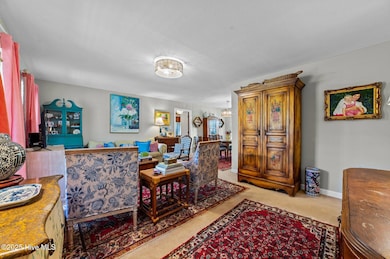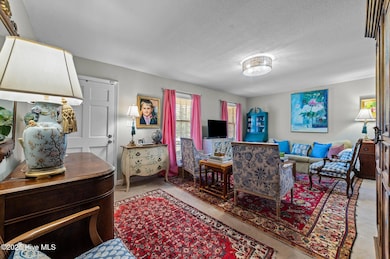
118 Hillcrest Dr Washington, NC 27889
Estimated payment $1,761/month
Highlights
- Wood Flooring
- No HOA
- Formal Dining Room
- Eastern Elementary School Rated A-
- Covered patio or porch
- Separate Outdoor Workshop
About This Home
Welcome to this beautifully maintained 4 bedroom, 2 1/2 bath brick ranch that perfectly blends classic charm with modern updates. Nestled on a generous lot on a quiet street, this home offers spacious living both inside and out in a peaceful setting.Step inside to find a bright, inviting layout perfect for everyday living and entertaining. The recently renovated kitchen is a standout, featuring beautiful hardwood floors, sleek granite countertops, stainless steel appliances, and a walk-in pantry for extra storage. The cozy den showcases original paneled walls, freshly painted to highlight their character while complementing the home's updated aesthetic. It's the perfect spot for relaxing evenings or hosting guests.All four bedrooms are spacious, with plenty of natural light and ample closet storage. Updated light fixtures throughout add a contemporary touch to every room.Step outside and enjoy the large, private backyard featuring mature trees. The detached workshop offers extra storage and has a covered area that's perfect for relaxing, enjoying morning coffee or outdoor entertaining.With a great layout, stylish updates, and versatile outdoor space, this home offers everything you need and more. Just a short drive brings you to downtown Washington's Historic District which offers many dining and shopping options. Stroll the beautiful riverfront boardwalk and you're sure to fall in love with the relaxed lifestyle that the town of Washington, NC offers. Don't miss the opportunity to make this beautiful home yours. Schedule a tour today!
Home Details
Home Type
- Single Family
Est. Annual Taxes
- $1,375
Year Built
- Built in 1973
Lot Details
- 0.47 Acre Lot
- Lot Dimensions are 90 x 193 x 133 x 185
Home Design
- Brick Exterior Construction
- Wood Frame Construction
- Shingle Roof
- Stick Built Home
Interior Spaces
- 1,876 Sq Ft Home
- 1-Story Property
- Ceiling Fan
- Blinds
- Formal Dining Room
- Crawl Space
- Pull Down Stairs to Attic
- Storm Doors
Kitchen
- Built-In Oven
- Dishwasher
- Kitchen Island
Flooring
- Wood
- Carpet
- Vinyl Plank
Bedrooms and Bathrooms
- 4 Bedrooms
Parking
- 1 Car Attached Garage
- 1 Detached Carport Space
- Front Facing Garage
- Garage Door Opener
- Driveway
Outdoor Features
- Covered patio or porch
- Separate Outdoor Workshop
Schools
- J.C. Tayloe Elementary School
- P.S. Jones Middle School
- Washington High School
Utilities
- Heat Pump System
Community Details
- No Home Owners Association
- White Oak Subdivision
Listing and Financial Details
- Tax Lot 1
- Assessor Parcel Number 45100
Map
Home Values in the Area
Average Home Value in this Area
Tax History
| Year | Tax Paid | Tax Assessment Tax Assessment Total Assessment is a certain percentage of the fair market value that is determined by local assessors to be the total taxable value of land and additions on the property. | Land | Improvement |
|---|---|---|---|---|
| 2024 | $1,563 | $114,134 | $29,640 | $84,494 |
| 2023 | $1,555 | $114,134 | $29,640 | $84,494 |
| 2022 | $1,550 | $114,134 | $29,640 | $84,494 |
| 2021 | $1,488 | $114,134 | $29,640 | $84,494 |
| 2020 | $1,495 | $114,134 | $29,640 | $84,494 |
| 2019 | $1,485 | $114,134 | $29,640 | $84,494 |
| 2018 | $1,452 | $114,134 | $29,640 | $84,494 |
| 2017 | $1,328 | $110,542 | $29,640 | $80,902 |
| 2016 | $1,328 | $110,542 | $29,640 | $80,902 |
| 2015 | $1,229 | $0 | $0 | $0 |
| 2014 | $1,229 | $0 | $0 | $0 |
| 2013 | -- | $110,542 | $29,640 | $80,902 |
Property History
| Date | Event | Price | Change | Sq Ft Price |
|---|---|---|---|---|
| 06/09/2025 06/09/25 | For Sale | $295,500 | 0.0% | $158 / Sq Ft |
| 06/09/2025 06/09/25 | Price Changed | $295,500 | +1.9% | $158 / Sq Ft |
| 05/16/2025 05/16/25 | Pending | -- | -- | -- |
| 05/15/2025 05/15/25 | For Sale | $289,900 | +45.0% | $155 / Sq Ft |
| 03/13/2023 03/13/23 | Sold | $200,000 | -9.9% | $95 / Sq Ft |
| 01/19/2023 01/19/23 | Pending | -- | -- | -- |
| 11/21/2022 11/21/22 | For Sale | $222,000 | 0.0% | $106 / Sq Ft |
| 11/08/2022 11/08/22 | Pending | -- | -- | -- |
| 10/17/2022 10/17/22 | For Sale | $222,000 | -- | $106 / Sq Ft |
Purchase History
| Date | Type | Sale Price | Title Company |
|---|---|---|---|
| Deed | $200,000 | Attorney Only | |
| Deed | -- | -- |
Similar Homes in Washington, NC
Source: Hive MLS
MLS Number: 100505156
APN: 5686-05-9372
- 120 Hillcrest Dr
- 302 Rodmans Rd
- 208 Crown Dr
- 210 Crown Dr
- 195 Crown Dr
- 203 Crown Dr
- 106 Northwood Rd
- 306 Crown Dr
- 1306 N Respess St
- 308 Crown Dr
- 1206 Summit Ave
- 1322 Washington St
- 1208 Summit Ave
- 1305 N Market St
- 107 Paul St
- 101 Morgan Place
- 1208 N Bonner St
- 1206 N Bonner St
- 1202 N Bonner St
- 116 Jackson St
