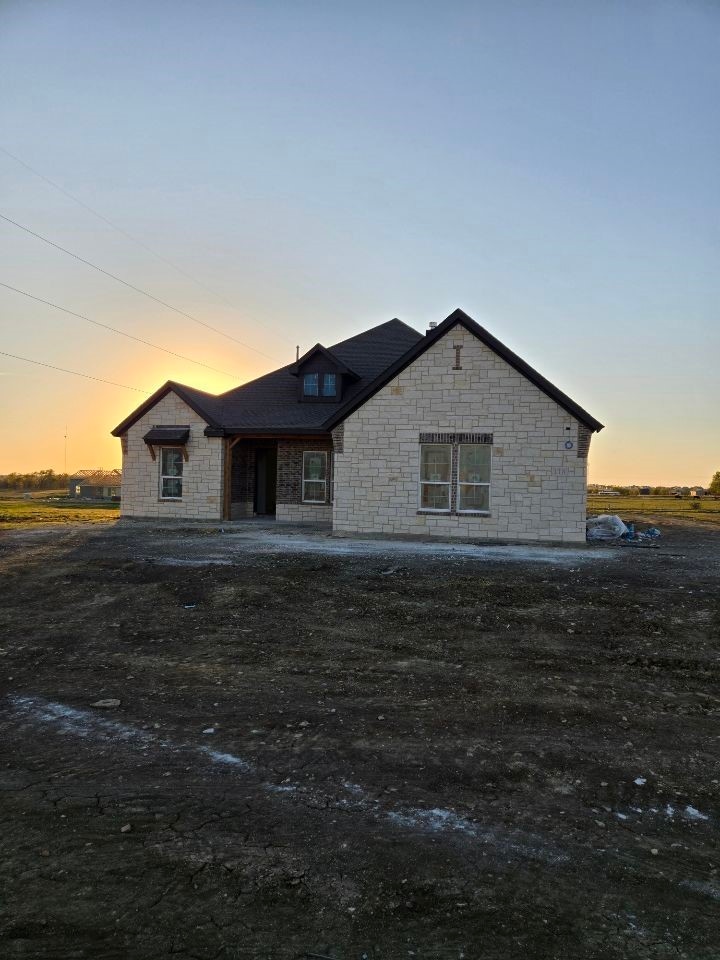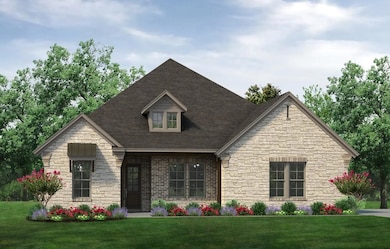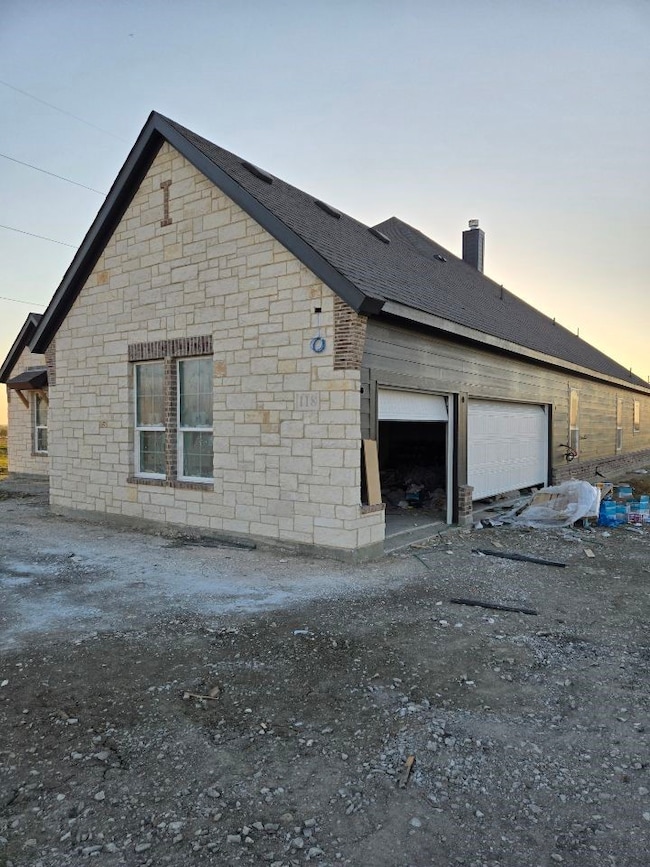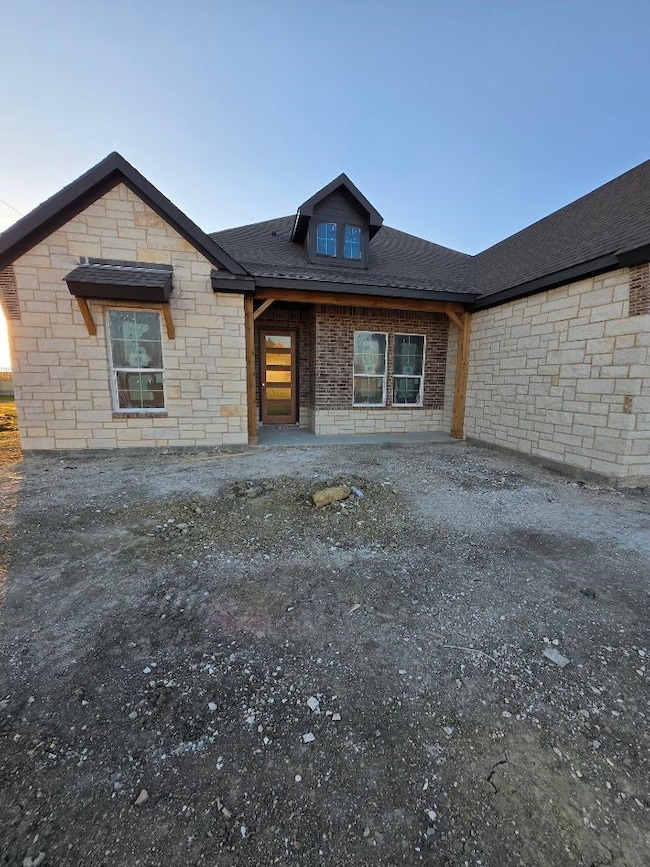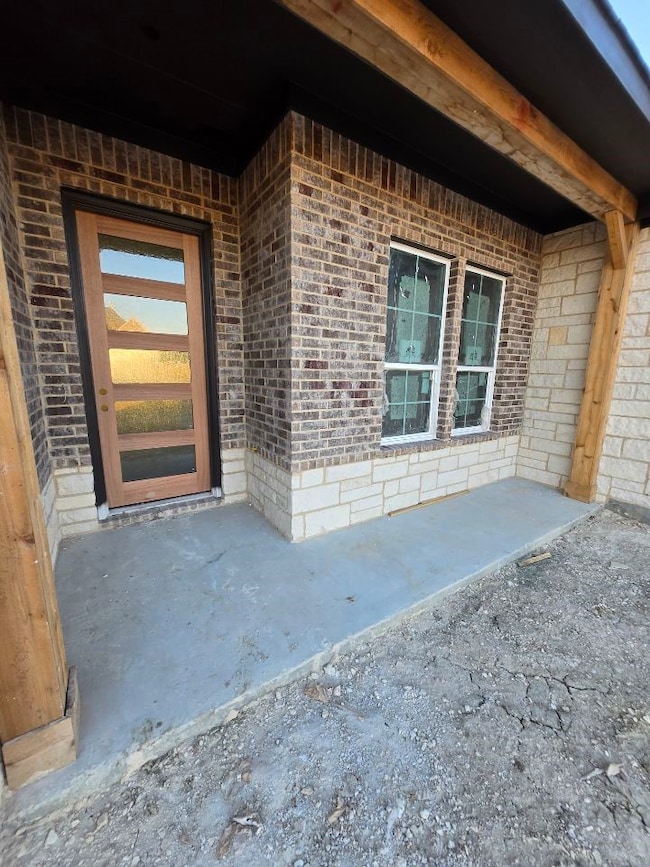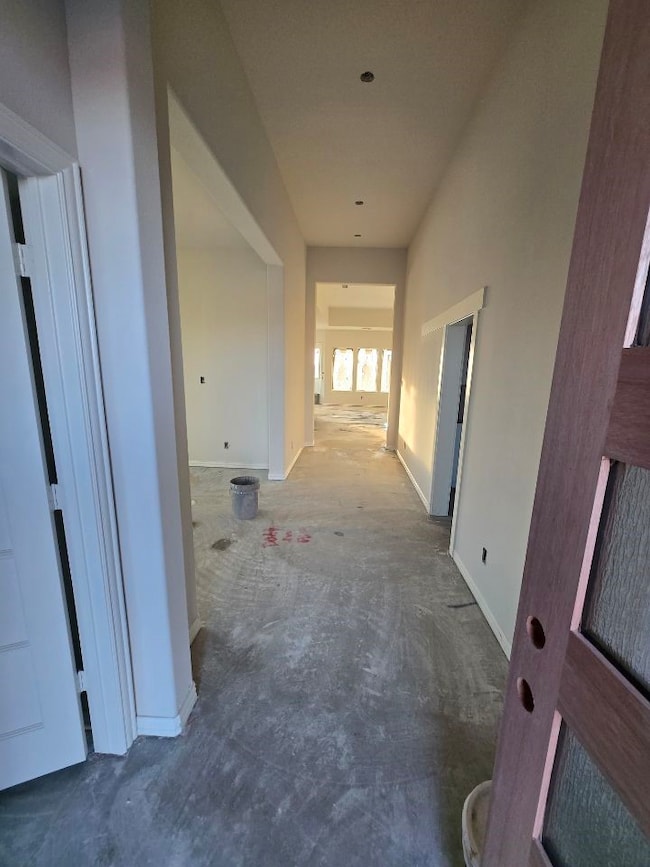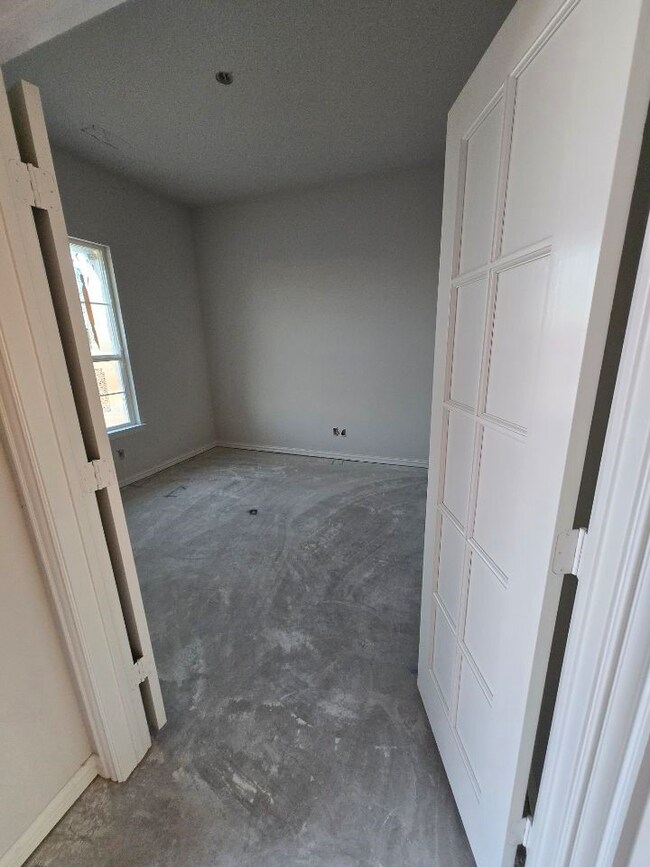
118 Hillview Trail Decatur, TX 76234
Estimated payment $3,632/month
Highlights
- New Construction
- Traditional Architecture
- Covered Patio or Porch
- Open Floorplan
- Lawn
- 3 Car Attached Garage
About This Home
Estimated January 2026 completion! Ask us about our Trade In Trade Up program, we can buy your home! Step into the Bluebonnet by Riverside Homebuilders and embrace a lifestyle of comfort and functionality. With 4 bedrooms and 3 bathrooms sprawled over 2,686 square feet, this single-story haven offers ample space for every member of the family. As you enter through the inviting porch, the airy foyer sets the tone for the home's open layout. To the left, a flex room awaits, beckoning to be transformed into your ideal space—whether you envision a home office, gym or hobby room. Continue through the foyer to discover the heart of the home—a luminous dining room bathed in natural light. Beyond lies the main living area, a seamless fusion of the expansive kitchen, cozy family room featuring a fireplace and a charming nook adorned with picturesque windows. On the right wing of the home, privacy awaits with three traditional bedrooms and a breathtaking owner's suite. The owner's retreat boasts a spacious walk-in closet and a spa-like bathroom, offering a sanctuary for relaxation. Convenience is paramount with the laundry situated just off the bedrooms, accompanied by a mud bench near the garage entrance. To embrace the beautiful DFW weather without having to leave your home, step outside to the generous covered patio—where endless possibilities for outdoor enjoyment await. With its thoughtful design and inviting atmosphere, the Bluebonnet embodies the epitome of charming Texas living for all families alike.
Listing Agent
NTex Realty, LP Brokerage Phone: 817-731-7595 License #0602655 Listed on: 11/03/2025
Home Details
Home Type
- Single Family
Year Built
- Built in 2025 | New Construction
Lot Details
- 1.2 Acre Lot
- Landscaped
- Interior Lot
- Sprinkler System
- Lawn
- Back Yard
HOA Fees
- $33 Monthly HOA Fees
Parking
- 3 Car Attached Garage
- Side Facing Garage
- Multiple Garage Doors
- Garage Door Opener
- Driveway
Home Design
- Traditional Architecture
- Brick Exterior Construction
- Slab Foundation
- Composition Roof
Interior Spaces
- 2,686 Sq Ft Home
- 1-Story Property
- Open Floorplan
- Ceiling Fan
- Decorative Lighting
- Wood Burning Fireplace
- Stone Fireplace
- Fireplace Features Masonry
- ENERGY STAR Qualified Windows
- Family Room with Fireplace
Kitchen
- Eat-In Kitchen
- Electric Range
- Microwave
- Dishwasher
- Kitchen Island
- Disposal
Flooring
- Carpet
- Ceramic Tile
Bedrooms and Bathrooms
- 4 Bedrooms
- Walk-In Closet
- 3 Full Bathrooms
Laundry
- Laundry in Utility Room
- Washer and Electric Dryer Hookup
Home Security
- Home Security System
- Carbon Monoxide Detectors
- Fire and Smoke Detector
Eco-Friendly Details
- Energy-Efficient Appliances
- Energy-Efficient HVAC
- Energy-Efficient Insulation
- Energy-Efficient Doors
- Rain or Freeze Sensor
- ENERGY STAR Qualified Equipment for Heating
- Energy-Efficient Thermostat
Outdoor Features
- Covered Patio or Porch
- Rain Gutters
Schools
- Carson Elementary School
- Decatur High School
Utilities
- Central Heating and Cooling System
- Heat Pump System
- Vented Exhaust Fan
- Underground Utilities
- Electric Water Heater
- Aerobic Septic System
- High Speed Internet
- Cable TV Available
Listing and Financial Details
- Legal Lot and Block 4 / B
- Assessor Parcel Number 11800000
Community Details
Overview
- Association fees include management
- Foundation HOA Management Association
- Hillview Addition Subdivision
Amenities
- Community Mailbox
Map
Home Values in the Area
Average Home Value in this Area
Property History
| Date | Event | Price | List to Sale | Price per Sq Ft |
|---|---|---|---|---|
| 11/03/2025 11/03/25 | For Sale | $573,990 | -- | $214 / Sq Ft |
About the Listing Agent

NTex Realty, LP, is a Texas real estate firm, located at 3045 Lackland Blvd., Fort Worth, TX 76116. NTex Realty, LP provides a wide range of real estate services. Consumers continue to find value in having a real estate professional help them through the home buying and selling process. The range of services the real estate professionals provide is proving ever more valuable in real estate transactions (financing twists and sales contract intricacies). Please view NTex Realty, LP current
Clinton's Other Listings
Source: North Texas Real Estate Information Systems (NTREIS)
MLS Number: 21102265
- 115 Hillview Trail
- 111 Hillview Trail
- Aster V2 SE Plan at Hillview Addition
- Salado Plan at Hillview Addition
- Verbena V2 SE Plan at Hillview Addition
- Caddo Plan at Hillview Addition
- Colorado III Plan at Hillview Addition
- Cibolo Plan at Hillview Addition
- Bluebonnet SE Plan at Hillview Addition
- TBD County Road 4010
- The Salado Plan at Hillcrest Meadows North
- 126 Range Ln
- The Colorado II Plan at Hillcrest Meadows North
- 120 Hillcrest Ln
- 2375 County Road 4010
- 124 Llanos Dr
- 125 Pampas Ct
- 1395 Private Road 4011
- 2267 County Road 4010
- 141 Vista Ridge N
- 303 Mesa Ridge
- 132 James Ct Unit 200
- 280 Antler Rdg Trail
- 528 County Road 4227
- 190 Private Road 4435
- 1500 S Cliff St
- 1906 S College Ave
- 504 N Sewell Dr Unit B
- 302 E Shoemaker St
- 609 W Carpenter St
- 217 N Chico Ave
- 950 W Thompson St
- 1000 N Chico Ave
- 1000 N Chico St
- 1500 Deer Park Rd
- 227 Buchanan Rd
- 1555 U S 380
- 311 County Road 4280
- 1001 Fortenberry Rd
- 127 County Road 3051
