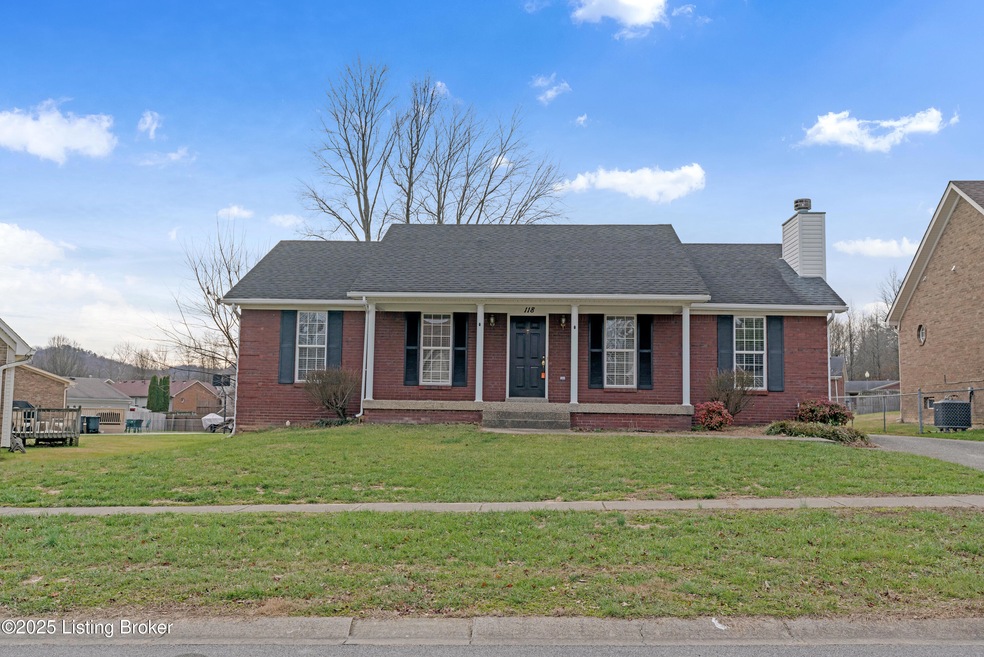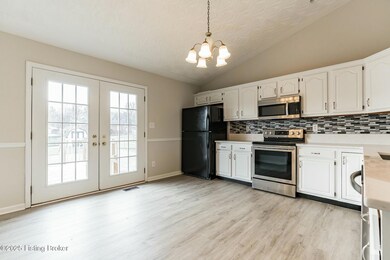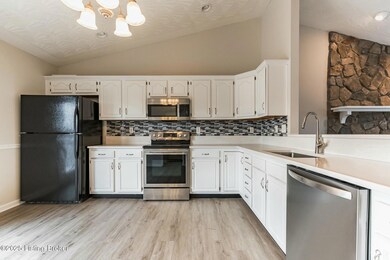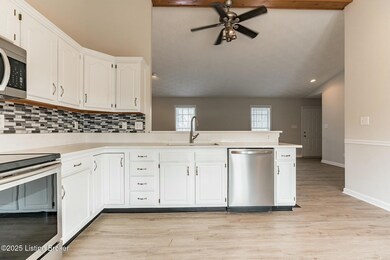
118 Holly Hills Dr Fairdale, KY 40118
Highlights
- Deck
- 1 Fireplace
- Forced Air Heating and Cooling System
About This Home
As of February 2025Just listed is this three bedroom brick home renovated with all new paint, flooring, appliances, fixtures, etc. Home has large living room, kitchen, two full bathrooms and three bedrooms. Home has central HVAC and large deck on rear of home.
Last Agent to Sell the Property
PML Real Estate Group LLC License #210821 Listed on: 01/30/2025
Home Details
Home Type
- Single Family
Est. Annual Taxes
- $1,917
Year Built
- Built in 2001
Parking
- Driveway
Home Design
- Shingle Roof
Interior Spaces
- 1,363 Sq Ft Home
- 1-Story Property
- 1 Fireplace
- Crawl Space
Bedrooms and Bathrooms
- 3 Bedrooms
- 2 Full Bathrooms
Outdoor Features
- Deck
Utilities
- Forced Air Heating and Cooling System
- Heating System Uses Natural Gas
Community Details
- Property has a Home Owners Association
- Holly Hills Subdivision
Listing and Financial Details
- Legal Lot and Block 0093 / 3318
- Assessor Parcel Number 2365234546
- Seller Concessions Not Offered
Ownership History
Purchase Details
Home Financials for this Owner
Home Financials are based on the most recent Mortgage that was taken out on this home.Purchase Details
Home Financials for this Owner
Home Financials are based on the most recent Mortgage that was taken out on this home.Purchase Details
Home Financials for this Owner
Home Financials are based on the most recent Mortgage that was taken out on this home.Purchase Details
Purchase Details
Purchase Details
Similar Homes in the area
Home Values in the Area
Average Home Value in this Area
Purchase History
| Date | Type | Sale Price | Title Company |
|---|---|---|---|
| Warranty Deed | $244,000 | None Listed On Document | |
| Warranty Deed | $244,000 | None Listed On Document | |
| Deed | $180,000 | Borders & Borders Plc | |
| Warranty Deed | $134,900 | None Available | |
| Interfamily Deed Transfer | -- | None Available | |
| Warranty Deed | $133,557 | -- | |
| Deed | $29,950 | -- |
Mortgage History
| Date | Status | Loan Amount | Loan Type |
|---|---|---|---|
| Previous Owner | $2,500,000 | New Conventional | |
| Previous Owner | $131,700 | FHA | |
| Previous Owner | $132,456 | FHA | |
| Previous Owner | $4,700 | Unknown | |
| Previous Owner | $170,000 | Unknown | |
| Previous Owner | $42,500 | Stand Alone Second |
Property History
| Date | Event | Price | Change | Sq Ft Price |
|---|---|---|---|---|
| 06/11/2025 06/11/25 | Rented | $2,030 | 0.0% | -- |
| 05/22/2025 05/22/25 | Price Changed | $2,030 | -1.2% | $1 / Sq Ft |
| 04/14/2025 04/14/25 | For Rent | $2,055 | 0.0% | -- |
| 02/12/2025 02/12/25 | Sold | $244,000 | -4.3% | $179 / Sq Ft |
| 01/30/2025 01/30/25 | Pending | -- | -- | -- |
| 01/21/2025 01/21/25 | For Sale | $254,900 | +13678.4% | $187 / Sq Ft |
| 01/01/2025 01/01/25 | Sold | $1,850 | 0.0% | $1 / Sq Ft |
| 11/20/2024 11/20/24 | For Sale | $1,850 | 0.0% | $1 / Sq Ft |
| 05/29/2024 05/29/24 | Sold | $1,850 | 0.0% | $1 / Sq Ft |
| 03/20/2024 03/20/24 | Off Market | $1,850 | -- | -- |
| 03/15/2024 03/15/24 | For Sale | $1,850 | -98.6% | $1 / Sq Ft |
| 12/06/2013 12/06/13 | Sold | $134,900 | 0.0% | $99 / Sq Ft |
| 10/28/2013 10/28/13 | Pending | -- | -- | -- |
| 08/13/2013 08/13/13 | For Sale | $134,900 | -- | $99 / Sq Ft |
Tax History Compared to Growth
Tax History
| Year | Tax Paid | Tax Assessment Tax Assessment Total Assessment is a certain percentage of the fair market value that is determined by local assessors to be the total taxable value of land and additions on the property. | Land | Improvement |
|---|---|---|---|---|
| 2024 | $1,917 | $180,000 | $20,600 | $159,400 |
| 2023 | $1,976 | $180,000 | $20,600 | $159,400 |
| 2022 | $1,636 | $148,500 | $20,600 | $127,900 |
| 2021 | $1,766 | $148,500 | $20,600 | $127,900 |
| 2020 | $1,458 | $131,700 | $30,000 | $101,700 |
| 2019 | $1,427 | $131,700 | $30,000 | $101,700 |
| 2018 | $1,410 | $131,700 | $30,000 | $101,700 |
| 2017 | $1,382 | $131,700 | $30,000 | $101,700 |
| 2013 | $1,336 | $133,560 | $29,950 | $103,610 |
Agents Affiliated with this Home
-
Brian Stocker

Seller's Agent in 2025
Brian Stocker
PML Real Estate Group LLC
(502) 386-9033
4 in this area
592 Total Sales
-
Chris Stevens
C
Seller's Agent in 2025
Chris Stevens
Main Street Renewal, LLC
(770) 612-7312
1 in this area
26 Total Sales
-
Trish Segrest

Seller's Agent in 2013
Trish Segrest
Segrest Flaherty Realtors LLC
(502) 439-9877
2 in this area
150 Total Sales
-
C
Seller Co-Listing Agent in 2013
Cindi Huff
Keller Williams Realty- Louisville
-
Dave Raymond

Buyer's Agent in 2013
Dave Raymond
Champion Properties
(502) 876-9659
1 in this area
50 Total Sales
Map
Source: Metro Search (Greater Louisville Association of REALTORS®)
MLS Number: 1678401
APN: 331800930000
- 418 Babe Dr
- 103 Holly Hills Dr
- 432 Babe Dr
- 436 Babe Dr
- 10502 Keys Ferry Rd
- 9752 Mason Ln
- 210 Linda Dr
- 10003 Larlyn Dr
- 524 Chieftain Dr
- 631 Chieftain Dr
- 706 Mount Holly Rd
- 606 Fairdale Rd
- 10515 Mitchell Hill Rd
- 9320 Longhorn Ct
- 303 Tex Ave
- 1109 Holly Ave
- 10601 Charlene Dr
- 10711 Jefferson Hill Rd
- 10804 Kay Dr
- 10715 June Dr






