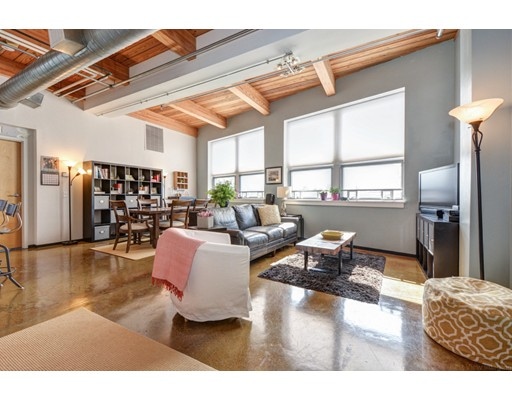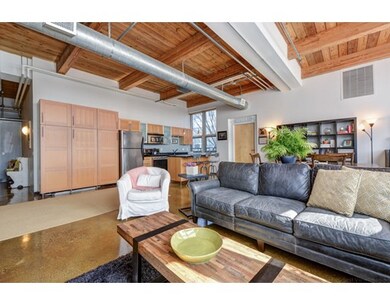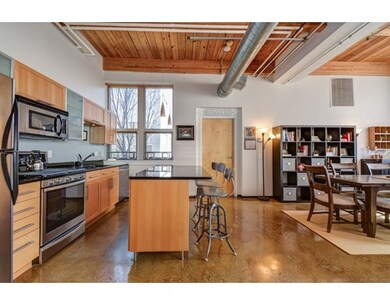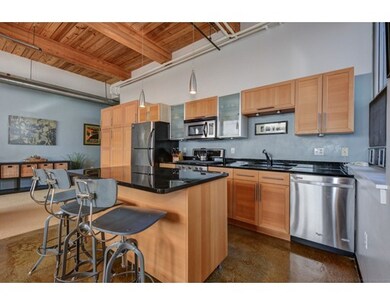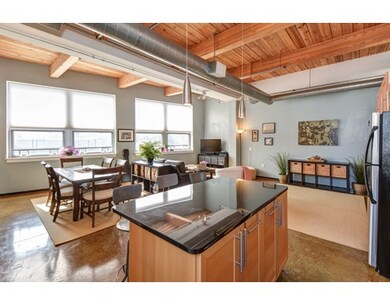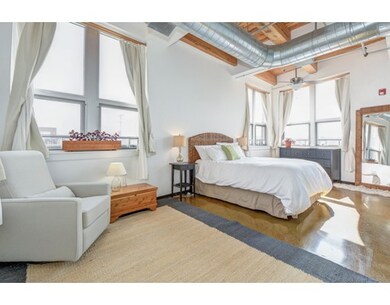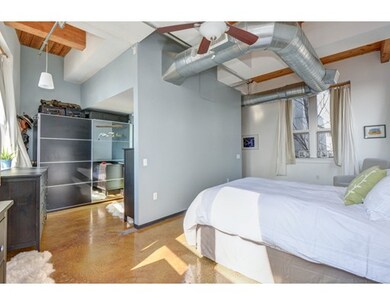
Granite Lofts 118 Holmes St Unit 205 Quincy, MA 02171
Montclair NeighborhoodAbout This Home
As of April 2024Bright & sunny corner Granite Lofts unit. Enjoy modern loft living at it's best with soaring ceilings, expansive windows and exposed beamed ceilings. Customize the open flow layout in a way that suits your lifestyle. The granite/stainless kitchen has an island with counter seating, perfect for prep or entertaining. The master is spacious and serene, with a bonus space dressing room/nursery area that offers great second bedroom potential. Two full well appointed baths, ample storage, in-unit laundry and TWO parking spaces (one deeded) add to the convenience. Professionally managed elevator access building, with well kept common areas and landscaped gardens. The Granite Lofts complex is ideally situated near the North Quincy T stop, highway access, shopping, restaurants & Wollaston Beach. Don't hesitate to experience urban sophistication at it's finest! Showings starting at Sat 3/4 open house, 11 to 12:30 and Sun 3/5, 12 to 1:30.
Last Agent to Sell the Property
Mary Beth Grant
William Raveis R.E. & Home Services Listed on: 03/01/2017

Property Details
Home Type
Condominium
Est. Annual Taxes
$6,757
Year Built
2005
Lot Details
0
Listing Details
- Unit Level: 2
- Unit Placement: Corner, Front
- Property Type: Condominium/Co-Op
- CC Type: Condo
- Style: Loft
- Lead Paint: Unknown
- Year Built Description: Actual
- Special Features: None
- Property Sub Type: Condos
- Year Built: 2005
Interior Features
- Has Basement: No
- Primary Bathroom: Yes
- Number of Rooms: 4
- Amenities: Public Transportation, Shopping, Highway Access, T-Station
- Electric: 110 Volts, Circuit Breakers
- Energy: Insulated Windows
- Flooring: Concrete
- Interior Amenities: Cable Available, Intercom
- Bathroom #1: First Floor
- Bathroom #2: First Floor
- Kitchen: First Floor
- Living Room: First Floor
- Master Bedroom: First Floor
- Master Bedroom Description: Ceiling - Beamed, Closet - Walk-in, Closet/Cabinets - Custom Built, Window(s) - Picture
- No Bedrooms: 1
- Full Bathrooms: 2
- Oth1 Room Name: Foyer
- Oth1 Dscrp: Bathroom - Full, Bathroom - Tiled With Tub & Shower, Dryer Hookup - Electric, Walk-in Storage, Washer Hookup
- Oth1 Level: First Floor
- Oth2 Room Name: Nursery
- Oth2 Dscrp: Closet/Cabinets - Custom Built
- Oth2 Level: First Floor
- No Living Levels: 1
- Main Lo: K95001
- Main So: BB5918
Exterior Features
- Construction: Frame, Brick, Stone/Concrete, Post & Beam
- Exterior: Aluminum, Brick
- Exterior Unit Features: Professional Landscaping
- Beach Ownership: Public
Garage/Parking
- Parking Spaces: 2
Utilities
- Cooling Zones: 1
- Heat Zones: 1
- Hot Water: Electric, Tank
- Utility Connections: for Gas Range, for Gas Oven, for Electric Dryer, Washer Hookup
- Sewer: City/Town Sewer
- Water: City/Town Water
- Sewage District: MWRA
Condo/Co-op/Association
- Condominium Name: Granite Lofts
- Association Fee Includes: Water, Sewer, Master Insurance, Exterior Maintenance, Landscaping, Snow Removal, Refuse Removal
- Association Security: Intercom
- Management: Professional - Off Site, Resident Superintendent
- Pets Allowed: Yes w/ Restrictions
- No Units: 74
- Unit Building: 205W
Fee Information
- Fee Interval: Monthly
Lot Info
- Assessor Parcel Number: M:6001 B:2 L:U#205W
- Zoning: RES
Similar Homes in Quincy, MA
Home Values in the Area
Average Home Value in this Area
Mortgage History
| Date | Status | Loan Amount | Loan Type |
|---|---|---|---|
| Closed | $400,000 | New Conventional | |
| Closed | $390,400 | Balloon | |
| Closed | $215,000 | Credit Line Revolving | |
| Closed | $348,000 | New Conventional | |
| Closed | $240,000 | Adjustable Rate Mortgage/ARM | |
| Closed | $212,000 | No Value Available |
Property History
| Date | Event | Price | Change | Sq Ft Price |
|---|---|---|---|---|
| 04/05/2024 04/05/24 | Sold | $555,000 | -3.5% | $469 / Sq Ft |
| 03/28/2024 03/28/24 | Pending | -- | -- | -- |
| 03/07/2024 03/07/24 | Price Changed | $575,000 | -1.7% | $486 / Sq Ft |
| 02/28/2024 02/28/24 | For Sale | $585,000 | +34.5% | $494 / Sq Ft |
| 06/13/2017 06/13/17 | Sold | $435,000 | +3.8% | $367 / Sq Ft |
| 03/14/2017 03/14/17 | Pending | -- | -- | -- |
| 03/01/2017 03/01/17 | For Sale | $419,000 | +39.7% | $354 / Sq Ft |
| 10/18/2013 10/18/13 | Sold | $300,000 | 0.0% | $253 / Sq Ft |
| 08/29/2013 08/29/13 | Pending | -- | -- | -- |
| 08/27/2013 08/27/13 | Off Market | $300,000 | -- | -- |
| 08/19/2013 08/19/13 | For Sale | $307,000 | 0.0% | $259 / Sq Ft |
| 04/21/2013 04/21/13 | Rented | $1,900 | 0.0% | -- |
| 04/21/2013 04/21/13 | For Rent | $1,900 | 0.0% | -- |
| 03/18/2013 03/18/13 | Sold | $268,888 | 0.0% | $227 / Sq Ft |
| 03/14/2013 03/14/13 | Pending | -- | -- | -- |
| 12/14/2012 12/14/12 | Price Changed | $268,888 | -2.2% | $227 / Sq Ft |
| 10/10/2012 10/10/12 | For Sale | $275,000 | 0.0% | $232 / Sq Ft |
| 10/05/2012 10/05/12 | Price Changed | $275,000 | -31.1% | $232 / Sq Ft |
| 04/21/2008 04/21/08 | Pending | -- | -- | -- |
| 05/24/2007 05/24/07 | For Sale | $399,000 | -- | $337 / Sq Ft |
Tax History Compared to Growth
Tax History
| Year | Tax Paid | Tax Assessment Tax Assessment Total Assessment is a certain percentage of the fair market value that is determined by local assessors to be the total taxable value of land and additions on the property. | Land | Improvement |
|---|---|---|---|---|
| 2025 | $6,757 | $586,000 | $0 | $586,000 |
| 2024 | $6,817 | $604,900 | $0 | $604,900 |
| 2023 | $5,824 | $523,300 | $0 | $523,300 |
| 2022 | $5,487 | $458,000 | $0 | $458,000 |
| 2021 | $6,199 | $510,600 | $0 | $510,600 |
| 2020 | $5,831 | $469,100 | $0 | $469,100 |
| 2019 | $5,381 | $428,800 | $0 | $428,800 |
| 2018 | $5,624 | $421,600 | $0 | $421,600 |
| 2017 | $5,662 | $399,600 | $0 | $399,600 |
| 2016 | $5,029 | $350,200 | $0 | $350,200 |
| 2015 | $4,898 | $335,500 | $0 | $335,500 |
| 2014 | $4,269 | $287,300 | $0 | $287,300 |
Agents Affiliated with this Home
-
Bonnie Lai

Seller's Agent in 2024
Bonnie Lai
RE/MAX
(617) 309-7093
3 in this area
229 Total Sales
-
Bill D
B
Buyer's Agent in 2024
Bill D
Century 21 North East
1 in this area
13 Total Sales
-
M
Seller's Agent in 2017
Mary Beth Grant
William Raveis R.E. & Home Services
-
Jessica Witter

Buyer's Agent in 2017
Jessica Witter
Compass
(508) 776-6636
249 Total Sales
-
A
Seller's Agent in 2013
Angela Johnson
Carrington Real Estate Services, LLC
-
Barry Rabinovitz

Seller's Agent in 2013
Barry Rabinovitz
Classic Homes Real Estate
(617) 642-7199
17 Total Sales
About Granite Lofts
Map
Source: MLS Property Information Network (MLS PIN)
MLS Number: 72124833
APN: QUIN-006001-000002-000205W
- 120 Holmes St Unit 309
- 120 Holmes St Unit 205
- 511 Hancock St Unit 207
- 39 Fayette St Unit 102
- 26 Buckingham Rd
- 7 Holmes St
- 98 Safford St
- 522 Hancock St
- 21 Linden St Unit 304
- 21 Linden St Unit 318
- 21 Linden St Unit 133
- 21 Linden St Unit 210
- 143 Arlington St
- 103 Wilson Ave
- 204 Farrington St
- 10 Weston Ave Unit 324
- 85 E Squantum St Unit 10
- 49 Vassall St
- 1 Edwin St Unit C
- 252 Safford St
