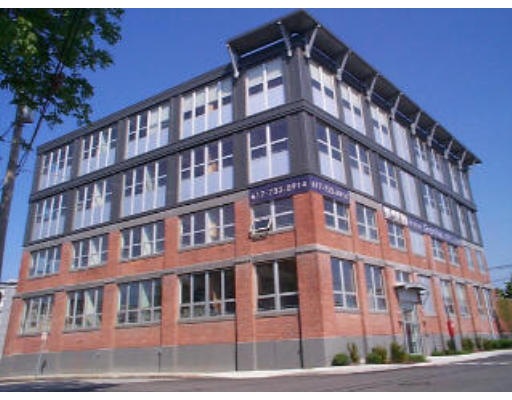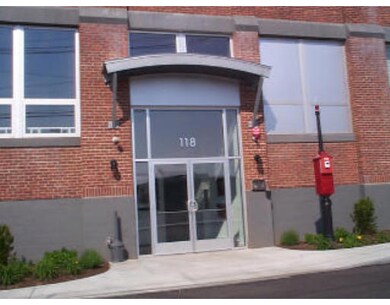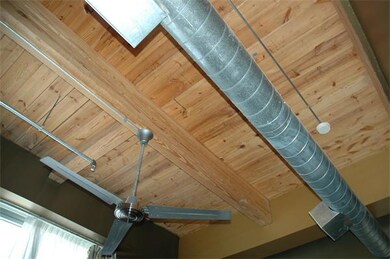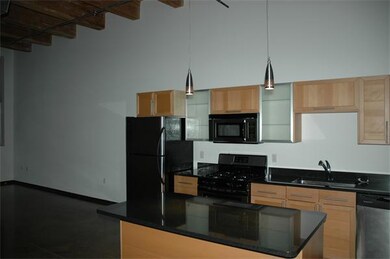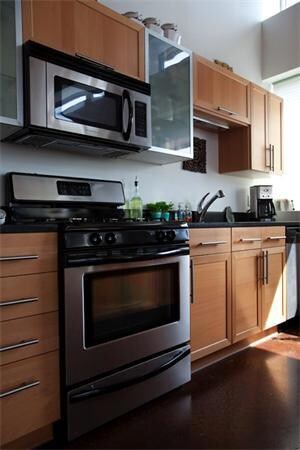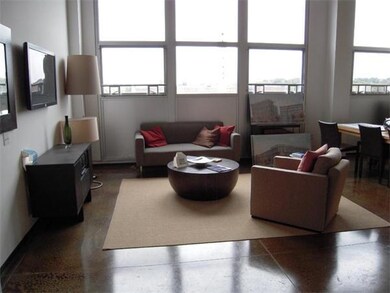
Granite Lofts 118 Holmes St Unit 205 Quincy, MA 02171
Montclair NeighborhoodHighlights
- Golf Course Community
- Community Stables
- Property is near public transit
- North Quincy High School Rated A
- Medical Services
- Main Floor Primary Bedroom
About This Home
As of April 2024Ultra-modern open floorplan loft condo,a short walk to North Qcy Red Line T station! 2 baths, wall-to-wall windows, & 15 ft high wood ceilgs! Stainless steel appliances--microwave, gas stove, frig, & dishwasher! Granite counters, movable kitchen island, & even Washer & Dryer are incld in your unit. Gas heat and central air. Deeded off-street pkg. Walk to T, stores,markets,post office, bank, library & restaurants. Pets <20 lbs ok.
Last Buyer's Agent
Angela Johnson
Carrington Real Estate Services, LLC License #449538279
Property Details
Home Type
- Condominium
Est. Annual Taxes
- $4,055
Year Built
- Built in 2006
Home Design
- Brick Exterior Construction
- Rubber Roof
Interior Spaces
- 1,184 Sq Ft Home
- 1-Story Property
- Ceiling Fan
- Insulated Windows
- Insulated Doors
- Entrance Foyer
- Dining Area
- Concrete Flooring
- Intercom
Kitchen
- Range
- Microwave
- Dishwasher
- Solid Surface Countertops
- Disposal
Bedrooms and Bathrooms
- 1 Primary Bedroom on Main
- Walk-In Closet
- 2 Full Bathrooms
Laundry
- Laundry on main level
- Dryer
- Washer
Parking
- 1 Car Parking Space
- Paved Parking
- Open Parking
- Off-Street Parking
- Deeded Parking
- Assigned Parking
Schools
- Montclair Elementary School
- Atlantic Middle School
- North Quincy High School
Utilities
- Forced Air Heating and Cooling System
- 1 Cooling Zone
- 1 Heating Zone
- Heating System Uses Natural Gas
- Individual Controls for Heating
- 220 Volts
- 110 Volts
- 100 Amp Service
Additional Features
- Level Entry For Accessibility
- Property is near public transit
Listing and Financial Details
- Home warranty included in the sale of the property
- Assessor Parcel Number 4625682
Community Details
Overview
- Association fees include water, sewer, insurance, maintenance structure, ground maintenance, snow removal, trash
- 74 Units
- Mid-Rise Condominium
- Granite Lofts Community
Amenities
- Medical Services
- Shops
- Coin Laundry
- Elevator
Recreation
- Golf Course Community
- Tennis Courts
- Park
- Community Stables
- Jogging Path
Pet Policy
- Call for details about the types of pets allowed
Similar Homes in Quincy, MA
Home Values in the Area
Average Home Value in this Area
Mortgage History
| Date | Status | Loan Amount | Loan Type |
|---|---|---|---|
| Closed | $400,000 | New Conventional | |
| Closed | $390,400 | Balloon | |
| Closed | $215,000 | Credit Line Revolving | |
| Closed | $348,000 | New Conventional | |
| Closed | $240,000 | Adjustable Rate Mortgage/ARM | |
| Closed | $212,000 | No Value Available |
Property History
| Date | Event | Price | Change | Sq Ft Price |
|---|---|---|---|---|
| 04/05/2024 04/05/24 | Sold | $555,000 | -3.5% | $469 / Sq Ft |
| 03/28/2024 03/28/24 | Pending | -- | -- | -- |
| 03/07/2024 03/07/24 | Price Changed | $575,000 | -1.7% | $486 / Sq Ft |
| 02/28/2024 02/28/24 | For Sale | $585,000 | +34.5% | $494 / Sq Ft |
| 06/13/2017 06/13/17 | Sold | $435,000 | +3.8% | $367 / Sq Ft |
| 03/14/2017 03/14/17 | Pending | -- | -- | -- |
| 03/01/2017 03/01/17 | For Sale | $419,000 | +39.7% | $354 / Sq Ft |
| 10/18/2013 10/18/13 | Sold | $300,000 | 0.0% | $253 / Sq Ft |
| 08/29/2013 08/29/13 | Pending | -- | -- | -- |
| 08/27/2013 08/27/13 | Off Market | $300,000 | -- | -- |
| 08/19/2013 08/19/13 | For Sale | $307,000 | 0.0% | $259 / Sq Ft |
| 04/21/2013 04/21/13 | Rented | $1,900 | 0.0% | -- |
| 04/21/2013 04/21/13 | For Rent | $1,900 | 0.0% | -- |
| 03/18/2013 03/18/13 | Sold | $268,888 | 0.0% | $227 / Sq Ft |
| 03/14/2013 03/14/13 | Pending | -- | -- | -- |
| 12/14/2012 12/14/12 | Price Changed | $268,888 | -2.2% | $227 / Sq Ft |
| 10/10/2012 10/10/12 | For Sale | $275,000 | 0.0% | $232 / Sq Ft |
| 10/05/2012 10/05/12 | Price Changed | $275,000 | -31.1% | $232 / Sq Ft |
| 04/21/2008 04/21/08 | Pending | -- | -- | -- |
| 05/24/2007 05/24/07 | For Sale | $399,000 | -- | $337 / Sq Ft |
Tax History Compared to Growth
Tax History
| Year | Tax Paid | Tax Assessment Tax Assessment Total Assessment is a certain percentage of the fair market value that is determined by local assessors to be the total taxable value of land and additions on the property. | Land | Improvement |
|---|---|---|---|---|
| 2025 | $6,757 | $586,000 | $0 | $586,000 |
| 2024 | $6,817 | $604,900 | $0 | $604,900 |
| 2023 | $5,824 | $523,300 | $0 | $523,300 |
| 2022 | $5,487 | $458,000 | $0 | $458,000 |
| 2021 | $6,199 | $510,600 | $0 | $510,600 |
| 2020 | $5,831 | $469,100 | $0 | $469,100 |
| 2019 | $5,381 | $428,800 | $0 | $428,800 |
| 2018 | $5,624 | $421,600 | $0 | $421,600 |
| 2017 | $5,662 | $399,600 | $0 | $399,600 |
| 2016 | $5,029 | $350,200 | $0 | $350,200 |
| 2015 | $4,898 | $335,500 | $0 | $335,500 |
| 2014 | $4,269 | $287,300 | $0 | $287,300 |
Agents Affiliated with this Home
-
Bonnie Lai

Seller's Agent in 2024
Bonnie Lai
RE/MAX
(617) 309-7093
3 in this area
227 Total Sales
-
Bill D
B
Buyer's Agent in 2024
Bill D
Century 21 North East
1 in this area
13 Total Sales
-
Mary Beth Grant

Seller's Agent in 2017
Mary Beth Grant
William Raveis R.E. & Home Services
(617) 686-3045
36 Total Sales
-
Jessica Witter

Buyer's Agent in 2017
Jessica Witter
Compass
(508) 776-6636
272 Total Sales
-
A
Seller's Agent in 2013
Angela Johnson
Carrington Real Estate Services, LLC
-
Barry Rabinovitz

Seller's Agent in 2013
Barry Rabinovitz
Classic Homes Real Estate
24 Total Sales
About Granite Lofts
Map
Source: MLS Property Information Network (MLS PIN)
MLS Number: 70590944
APN: QUIN-006001-000002-000205W
- 511 Hancock St Unit 601
- 270 Newbury Ave
- 522 Hancock St
- 50-52 Flynt St
- 164 Farrington St
- 35 Tyler St
- 198 Fayette St
- 143 Arlington St
- 10 Weston Ave Unit 334
- 10 Weston Ave Unit 220
- 182 Safford St
- 5 Ellington Rd
- 115 W Squantum St Unit 809
- 115 W Squantum St Unit 1006
- 37 Taylor St
- 49 Rawson Rd
- 186 Arlington St
- 85 E Squantum St Unit 10
- 80 Willet St
- 92 Sagamore Ave
