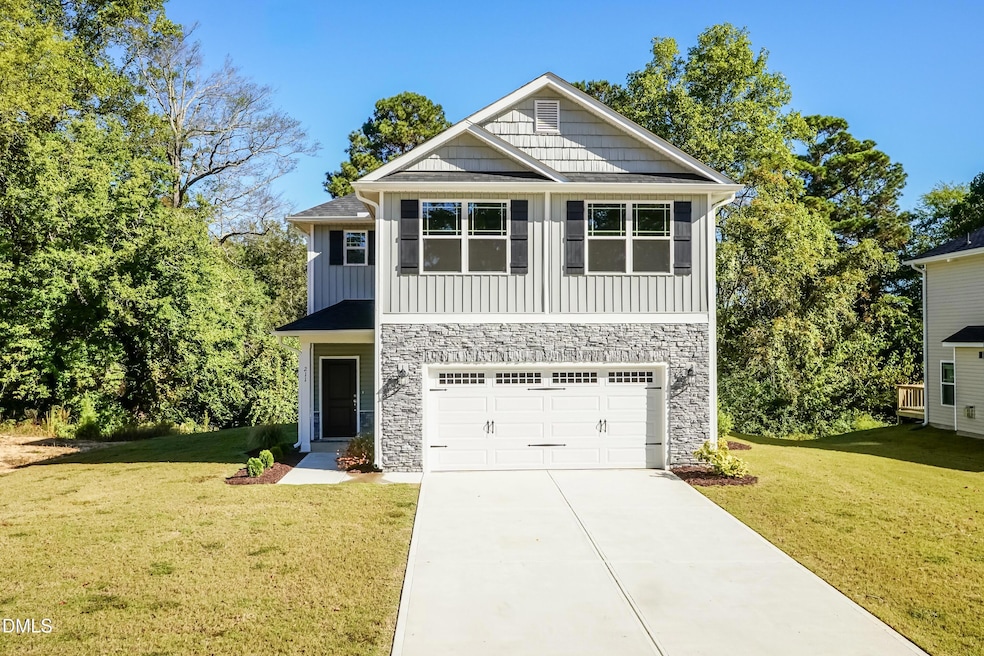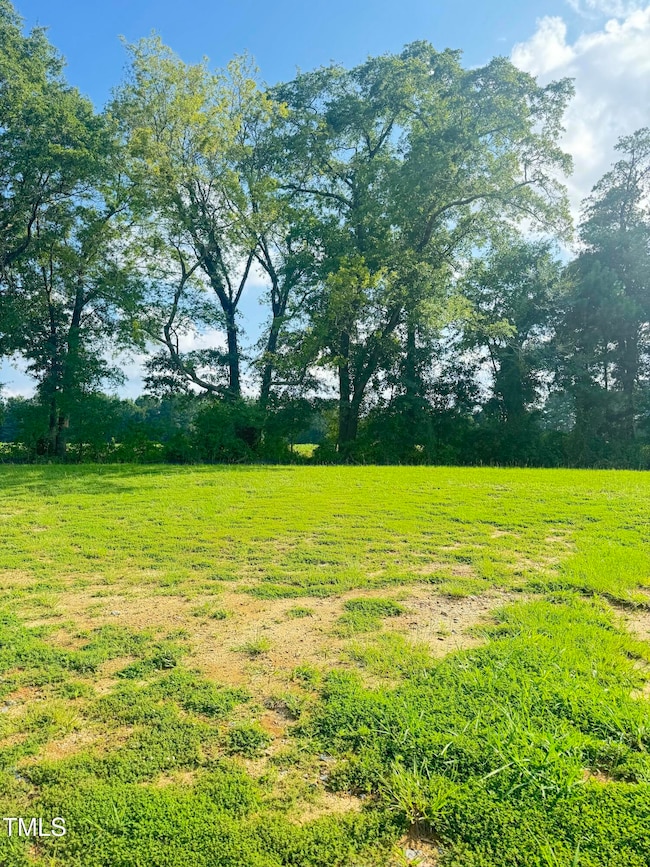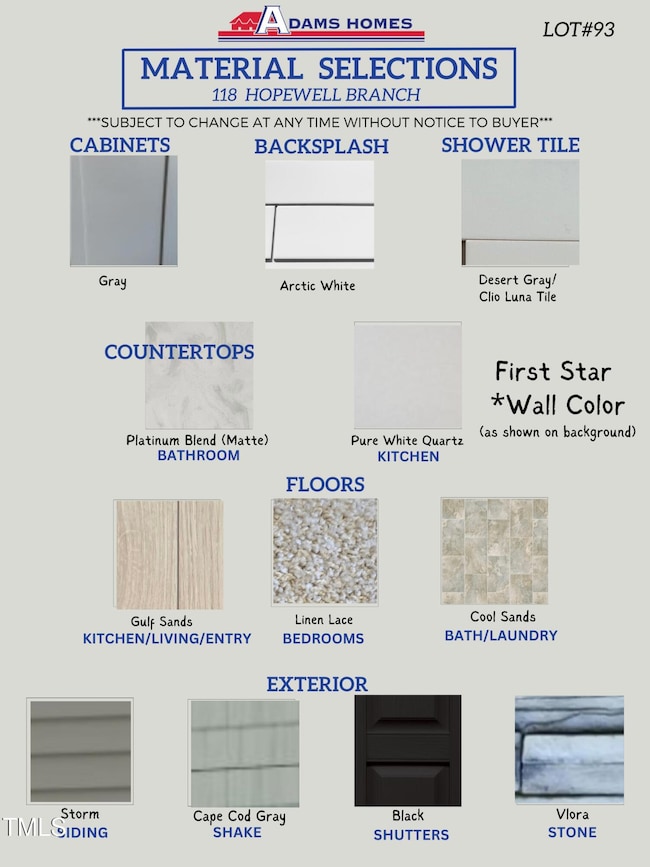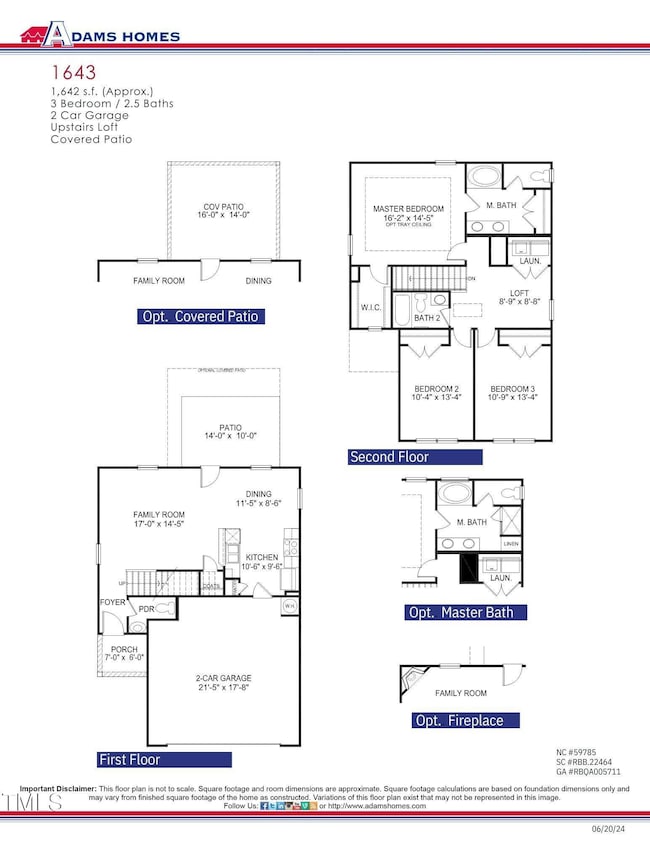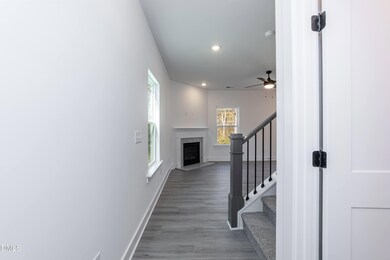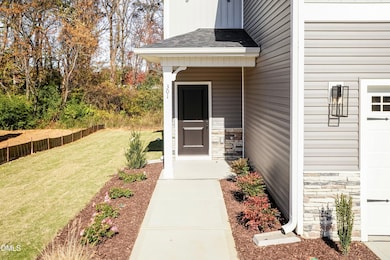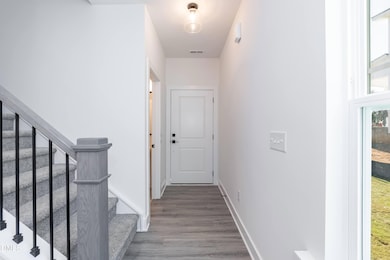118 Hopewell Branch Ct Smithfield, NC 27577
Estimated payment $1,817/month
Highlights
- New Construction
- 2 Car Attached Garage
- Crown Molding
- Transitional Architecture
- Soaking Tub
- Board and Batten Siding
About This Home
Come see the Adams Homes difference at Elk Creek! Stylish 3 bedroom Home with cozy loft and Luxurious Master Suite! This stunning new construction offers 3 spacious bedrooms, 2.5 beautifully designed baths, and a versatile small loft — perfect for a home office, playroom, or cozy retreat. The open-concept kitchen features modern gray cabinets, elegant white quartz countertops, and a classic white subway tile backsplash, creating a bright and inviting space for cooking and entertaining. Just off the kitchen, the charming dining area is accented with elegant crown molding and wainscoting, adding a touch of timeless style for memorable family meals or dinner parties. Relax in the luxurious master suite, complete with a separate soaking tub and a beautifully tiled walk-in shower — your own private spa escape. Situated on a large lot with a side-entry garage, this home offers great curb appeal and plenty of outdoor space for gardening, play, or future outdoor living Don't miss this perfect blend of style, comfort, and functionality — schedule your tour today! THE SMITHFIELD EXPERIENCE Living in Smithfield means embracing a relaxed, yet vibrant lifestyle. Located just minutes from I-95 and US-70, Smithfield offers easy access to Raleigh while still providing the comfort and tranquility of small-town living. Enjoy scenic walks along the Buffalo Creek Greenway, explore historic downtown Smithfield with its quaint shops, local eateries, and the famous Ava Gardner Museum, or spend a day shopping at the Carolina Premium Outlets. Whether you're attending seasonal festivals, browsing the farmers market, or relaxing by the Neuse River, Smithfield invites you to be part of a welcoming and thriving community.
Open House Schedule
-
Tuesday, December 02, 202512:00 to 4:00 pm12/2/2025 12:00:00 PM +00:0012/2/2025 4:00:00 PM +00:00Add to Calendar
-
Wednesday, December 03, 202512:00 to 4:00 pm12/3/2025 12:00:00 PM +00:0012/3/2025 4:00:00 PM +00:00Add to Calendar
Home Details
Home Type
- Single Family
Est. Annual Taxes
- $558
Year Built
- Built in 2024 | New Construction
Lot Details
- 0.34 Acre Lot
HOA Fees
- $29 Monthly HOA Fees
Parking
- 2 Car Attached Garage
- 4 Open Parking Spaces
Home Design
- Transitional Architecture
- Concrete Foundation
- Slab Foundation
- Frame Construction
- Blown-In Insulation
- Batts Insulation
- Architectural Shingle Roof
- Board and Batten Siding
- Shake Siding
- Vinyl Siding
- Stone Veneer
Interior Spaces
- 1,643 Sq Ft Home
- 2-Story Property
- Crown Molding
- Family Room
- Dining Room
Flooring
- Carpet
- Laminate
- Vinyl
Bedrooms and Bathrooms
- 3 Bedrooms
- Primary bedroom located on second floor
- Soaking Tub
Schools
- W Smithfield Elementary School
- Smithfield Middle School
- Smithfield Selma High School
Utilities
- Central Air
- Heat Pump System
Community Details
- Association fees include storm water maintenance
- Neighbors & Associates Association, Phone Number (919) 701-2854
- Elk Creek West Subdivision
Listing and Financial Details
- Assessor Parcel Number 167300-47-2038
Map
Home Values in the Area
Average Home Value in this Area
Property History
| Date | Event | Price | List to Sale | Price per Sq Ft |
|---|---|---|---|---|
| 07/10/2025 07/10/25 | Price Changed | $330,600 | +1.5% | $201 / Sq Ft |
| 07/08/2025 07/08/25 | For Sale | $325,600 | -- | $198 / Sq Ft |
Source: Doorify MLS
MLS Number: 10107985
- 301 Hopewell Branch Ct
- 283 Hopewell Branch Ct
- 263 Hopewell Branch Ct
- 237 Hopewell Branch Ct
- 211 Hopewell Branch Ct
- 251 Hopewell Branch Ct
- 279 Hopewell Branch Ct
- 179 New Twin Branch Ct
- 347 Hopewell Branch Ct
- 313 Hopewell Branch Ct
- 383 Hopewell Branch Ct
- 369 Hopewell Branch Ct
- 359 Hopewell Branch Ct
- 243 New Twin Branch Ct
- Plan 2121 at Elk Creek
- Plan 2913 at Elk Creek
- Plan 2408 at Elk Creek
- Plan 2131 at Elk Creek
- Plan 2307 at Elk Creek
- Plan 2628 at Elk Creek
- 2222 Nc-210
- 2222 N Carolina 210
- 33 35 Brantley Cir
- 33 Brantley Cir
- 77 Jethro Cir
- 99 Jethro Cir
- 110 E Crestview Dr
- 325 W Saltgrass Ln
- 361 W Saltgrass Ln
- 365 W Saltgrass Ln
- 27 Ridgemoore Ct
- 261 Lily Patch Ln
- 257 Lily Patch Ln
- 233 Lily Patch Ln
- 229 Lily Patch Ln
- 213 Lily Patch Ln
- 187 N Finley Landing Pkwy
- 163 S Finley Landing Pkwy
- 141 Tap Ln
- 715 S 3rd St Unit 6
