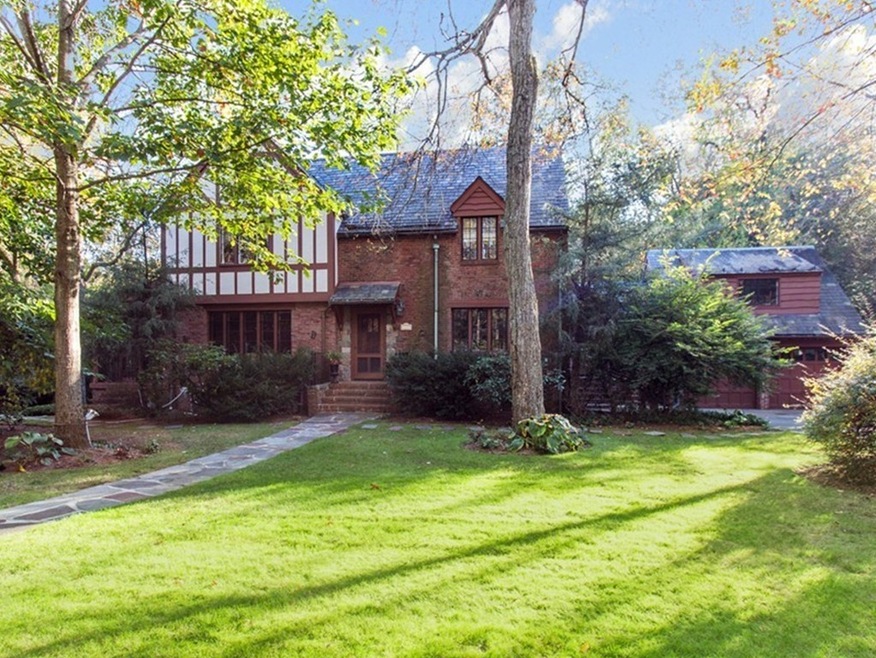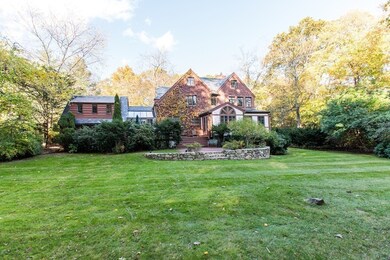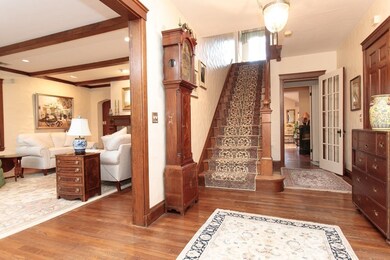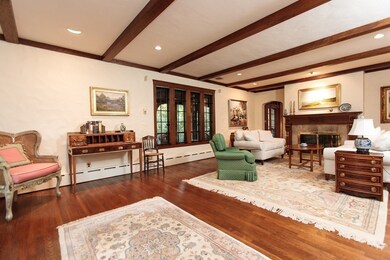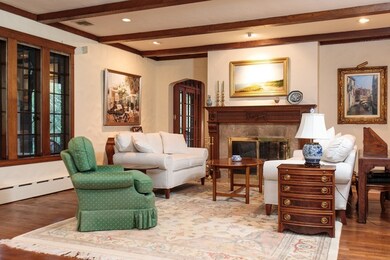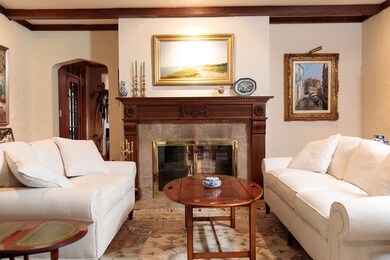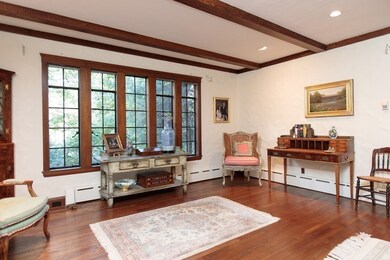
118 Hundreds Rd Wellesley Hills, MA 02481
Wellesley Farms NeighborhoodAbout This Home
As of March 2021Wellesley Farms stunning sun filled English Tudor is generously sited on nearly 3/4 of acre of land. Grand double foyer leads to dining room with custom built-in and fireplaced living room with gleaming hardwood floors and gorgeous natural beams. Bright kitchen includes original butlers pantry, lovely exposed brick, large island and oversized dining area with skylights. Magnificent family room offers fireplace, walls of windows overlooking exquisite manicured grounds and French doors leading to inviting screened in porch. Handsome master suite with large walk in closet, generous full bath with soaking/jacuzzi tub and steam shower, three additional bedrooms and full bath complete the second floor. Fantastic living space above the garage offers two additional bedrooms and full bath perfect for guest/au pair suite. Finished third floor and lower level offer flexible floor plan with exercise room, play room, bathroom and additional office/bedroom.
Last Agent to Sell the Property
William Raveis R.E. & Home Services Listed on: 11/04/2017

Last Buyer's Agent
Ellen Walsh
Coldwell Banker Realty - Wellesley License #449502872
Home Details
Home Type
Single Family
Est. Annual Taxes
$34,068
Year Built
1929
Lot Details
0
Listing Details
- Lot Description: Paved Drive, Level
- Property Type: Single Family
- Single Family Type: Detached
- Style: Tudor
- Other Agent: 2.50
- Lead Paint: Unknown
- Year Built Description: Actual
- Special Features: None
- Property Sub Type: Detached
- Year Built: 1929
Interior Features
- Has Basement: Yes
- Fireplaces: 2
- Primary Bathroom: Yes
- Number of Rooms: 10
- Amenities: Public Transportation, Park, Walk/Jog Trails
- Flooring: Hardwood
- Interior Amenities: French Doors
- Basement: Full, Partially Finished
- Bedroom 2: Second Floor, 15X15
- Bedroom 3: Second Floor, 18X13
- Bedroom 4: Second Floor, 17X11
- Bedroom 5: Second Floor, 16X10
- Bathroom #1: First Floor
- Bathroom #2: Second Floor
- Bathroom #3: Second Floor
- Kitchen: First Floor, 25X21
- Laundry Room: Basement
- Living Room: First Floor, 17X27
- Master Bedroom: Second Floor, 25X20
- Master Bedroom Description: Bathroom - Full, Skylight, Closet - Walk-in, Closet/Cabinets - Custom Built, Flooring - Hardwood, Flooring - Marble
- Dining Room: First Floor, 15X16
- Family Room: First Floor, 25X22
- No Bedrooms: 6
- Full Bathrooms: 3
- Half Bathrooms: 2
- Oth1 Room Name: Play Room
- Oth1 Dimen: 25X23
- Oth1 Dscrp: Fireplace, Flooring - Wall to Wall Carpet
- Oth2 Room Name: Bedroom
- Oth2 Dimen: 13X9
- Oth2 Dscrp: Closet, Flooring - Hardwood
- Oth3 Room Name: Office
- Oth3 Dimen: 11X13
- Oth3 Dscrp: Flooring - Hardwood
- Oth4 Room Name: Office
- Oth4 Dimen: 11X25
- Oth4 Dscrp: Flooring - Hardwood
- Oth5 Room Name: Exercise Room
- Oth5 Dimen: 23X15
- Oth5 Dscrp: Closet, Flooring - Hardwood
- Oth6 Room Name: Bathroom
- Oth6 Dscrp: Bathroom - Half
- Main Lo: AC0817
- Main So: K95001
- Estimated Sq Ft: 4400.00
Exterior Features
- Construction: Brick
- Exterior: Brick
- Exterior Features: Porch - Screened, Deck, Patio
- Foundation: Concrete Block
Garage/Parking
- Garage Parking: Attached
- Garage Spaces: 2
- Parking: Off-Street, Paved Driveway
- Parking Spaces: 6
Utilities
- Cooling Zones: 2
- Heat Zones: 3
- Utility Connections: for Gas Range
- Sewer: City/Town Sewer
- Water: City/Town Water
Schools
- Elementary School: Wps
- Middle School: Wms
- High School: Whs
Lot Info
- Assessor Parcel Number: M:084 R:041 S:
- Zoning: SR20
- Acre: 0.69
- Lot Size: 30097.00
Ownership History
Purchase Details
Home Financials for this Owner
Home Financials are based on the most recent Mortgage that was taken out on this home.Purchase Details
Home Financials for this Owner
Home Financials are based on the most recent Mortgage that was taken out on this home.Similar Homes in Wellesley Hills, MA
Home Values in the Area
Average Home Value in this Area
Purchase History
| Date | Type | Sale Price | Title Company |
|---|---|---|---|
| Not Resolvable | $2,905,000 | None Available | |
| Not Resolvable | $1,907,000 | -- |
Mortgage History
| Date | Status | Loan Amount | Loan Type |
|---|---|---|---|
| Open | $1,250,000 | Purchase Money Mortgage | |
| Previous Owner | $1,525,600 | Adjustable Rate Mortgage/ARM | |
| Previous Owner | $275,000 | No Value Available | |
| Previous Owner | $250,000 | No Value Available | |
| Previous Owner | $300,700 | No Value Available | |
| Previous Owner | $202,300 | No Value Available | |
| Previous Owner | $202,300 | No Value Available | |
| Previous Owner | $250,000 | No Value Available |
Property History
| Date | Event | Price | Change | Sq Ft Price |
|---|---|---|---|---|
| 03/04/2021 03/04/21 | Sold | $2,905,000 | -3.0% | $484 / Sq Ft |
| 01/19/2021 01/19/21 | Pending | -- | -- | -- |
| 01/13/2021 01/13/21 | Price Changed | $2,995,000 | -3.2% | $499 / Sq Ft |
| 11/18/2020 11/18/20 | Price Changed | $3,095,000 | -4.6% | $516 / Sq Ft |
| 10/16/2020 10/16/20 | Price Changed | $3,245,000 | -1.5% | $541 / Sq Ft |
| 09/19/2020 09/19/20 | For Sale | $3,295,000 | +73.4% | $549 / Sq Ft |
| 07/05/2018 07/05/18 | Sold | $1,900,000 | -11.6% | $432 / Sq Ft |
| 04/06/2018 04/06/18 | Pending | -- | -- | -- |
| 02/02/2018 02/02/18 | Price Changed | $2,150,000 | -4.4% | $489 / Sq Ft |
| 11/04/2017 11/04/17 | For Sale | $2,250,000 | -- | $511 / Sq Ft |
Tax History Compared to Growth
Tax History
| Year | Tax Paid | Tax Assessment Tax Assessment Total Assessment is a certain percentage of the fair market value that is determined by local assessors to be the total taxable value of land and additions on the property. | Land | Improvement |
|---|---|---|---|---|
| 2025 | $34,068 | $3,314,000 | $1,588,000 | $1,726,000 |
| 2024 | $31,896 | $3,064,000 | $1,381,000 | $1,683,000 |
| 2023 | $31,476 | $2,749,000 | $1,224,000 | $1,525,000 |
| 2022 | $31,664 | $2,711,000 | $1,096,000 | $1,615,000 |
| 2021 | $31,302 | $2,664,000 | $1,051,000 | $1,613,000 |
| 2020 | $26,172 | $2,264,000 | $1,051,000 | $1,213,000 |
| 2019 | $23,348 | $2,018,000 | $1,051,000 | $967,000 |
| 2018 | $26,171 | $2,190,000 | $912,000 | $1,278,000 |
| 2017 | $22,318 | $1,893,000 | $912,000 | $981,000 |
| 2016 | $20,501 | $1,733,000 | $897,000 | $836,000 |
| 2015 | $20,045 | $1,734,000 | $897,000 | $837,000 |
Agents Affiliated with this Home
-

Seller's Agent in 2021
Donahue Maley & Burns Team
Compass
(508) 254-9288
19 in this area
306 Total Sales
-
B
Buyer's Agent in 2021
Benoit | Robinso Orourke
Gibson Sotheby's International Realty
-

Seller's Agent in 2018
Debi Benoit
William Raveis R.E. & Home Services
(617) 962-9292
19 in this area
131 Total Sales
-
E
Buyer's Agent in 2018
Ellen Walsh
Coldwell Banker Realty - Wellesley
Map
Source: MLS Property Information Network (MLS PIN)
MLS Number: 72251727
APN: WELL-000084-000041
