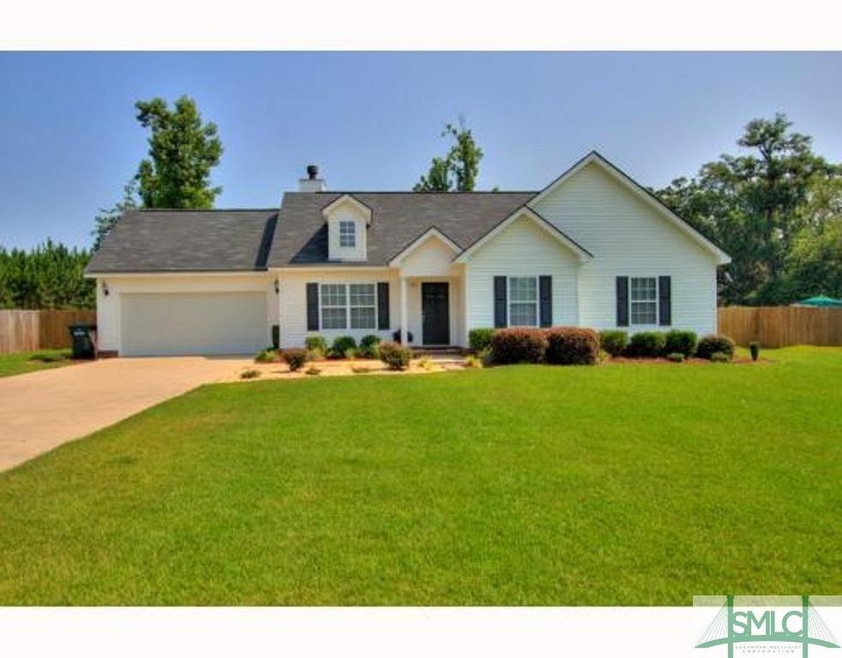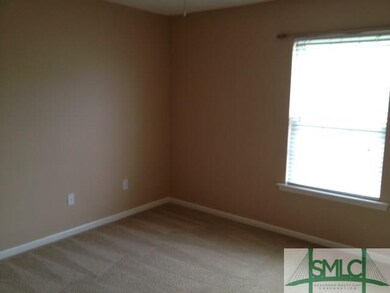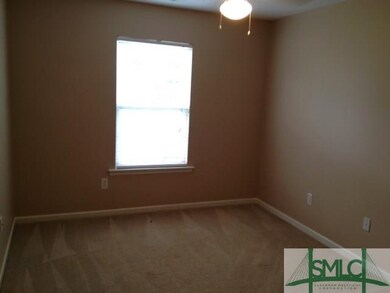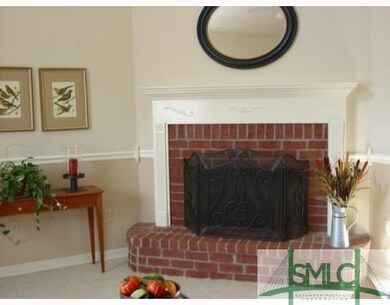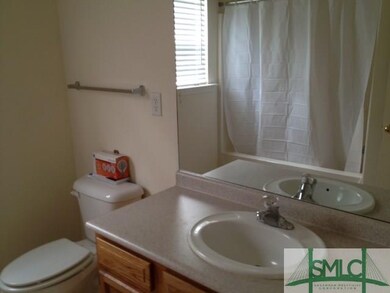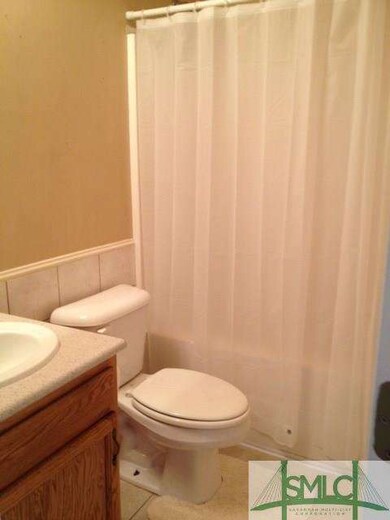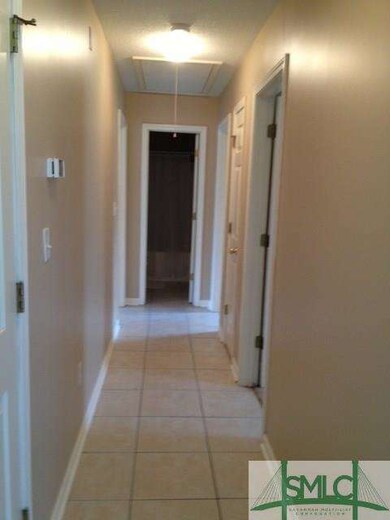
118 Jamestown Dr Rincon, GA 31326
Highlights
- 0.65 Acre Lot
- Deck
- Breakfast Area or Nook
- South Effingham Elementary School Rated A
- Cathedral Ceiling
- Front Porch
About This Home
As of October 2023South Effingham School District! 4 bedrooms, 2 bath with attached two car garage. Living room with corner fireplace and vaulted ceiling. Large galley style kitchen with eat-in breakfast area. Back yard is privacy fenced with large wood deck for entertainment. Much more to see!
Last Agent to Sell the Property
Platinum Properties License #312084 Listed on: 01/17/2017
Home Details
Home Type
- Single Family
Est. Annual Taxes
- $3,857
Year Built
- Built in 2003
Lot Details
- 0.65 Acre Lot
- Privacy Fence
- Wood Fence
- Interior Lot
Home Design
- Frame Construction
- Ridge Vents on the Roof
- Asphalt Roof
- Vinyl Construction Material
Interior Spaces
- 1,543 Sq Ft Home
- 1-Story Property
- Cathedral Ceiling
- Fireplace Features Masonry
- Double Pane Windows
- Living Room with Fireplace
- Pull Down Stairs to Attic
- Washer and Dryer Hookup
Kitchen
- Breakfast Area or Nook
- Oven or Range
- Dishwasher
Bedrooms and Bathrooms
- 4 Bedrooms
- 2 Full Bathrooms
- Bathtub with Shower
Parking
- 2 Car Attached Garage
- Automatic Garage Door Opener
Outdoor Features
- Deck
- Front Porch
Schools
- South Effingham Elementary And Middle School
- South Effingham High School
Utilities
- Central Air
- Heat Pump System
- Community Well
- Electric Water Heater
- Septic Tank
Listing and Financial Details
- Tenant pays for cable, electric, landscape maintenance, sewer, telephone, water
- Assessor Parcel Number 0434A-008-000
Ownership History
Purchase Details
Home Financials for this Owner
Home Financials are based on the most recent Mortgage that was taken out on this home.Purchase Details
Purchase Details
Home Financials for this Owner
Home Financials are based on the most recent Mortgage that was taken out on this home.Purchase Details
Similar Homes in Rincon, GA
Home Values in the Area
Average Home Value in this Area
Purchase History
| Date | Type | Sale Price | Title Company |
|---|---|---|---|
| Warranty Deed | $315,000 | -- | |
| Warranty Deed | -- | -- | |
| Warranty Deed | $174,000 | -- | |
| Deed | $149,500 | -- |
Mortgage History
| Date | Status | Loan Amount | Loan Type |
|---|---|---|---|
| Open | $252,000 | New Conventional | |
| Previous Owner | $172,400 | New Conventional | |
| Previous Owner | $173,703 | New Conventional |
Property History
| Date | Event | Price | Change | Sq Ft Price |
|---|---|---|---|---|
| 10/24/2023 10/24/23 | Sold | $315,000 | 0.0% | $204 / Sq Ft |
| 09/04/2023 09/04/23 | For Sale | $315,000 | +81.0% | $204 / Sq Ft |
| 02/06/2017 02/06/17 | Sold | $174,000 | 0.0% | $113 / Sq Ft |
| 01/19/2017 01/19/17 | Pending | -- | -- | -- |
| 01/17/2017 01/17/17 | For Sale | $174,000 | 0.0% | $113 / Sq Ft |
| 12/27/2016 12/27/16 | Rented | $1,250 | -3.8% | -- |
| 12/26/2016 12/26/16 | Under Contract | -- | -- | -- |
| 10/11/2016 10/11/16 | For Rent | $1,300 | 0.0% | -- |
| 08/01/2014 08/01/14 | Rented | $1,300 | 0.0% | -- |
| 06/27/2014 06/27/14 | Under Contract | -- | -- | -- |
| 06/24/2014 06/24/14 | For Rent | $1,300 | +8.3% | -- |
| 08/21/2013 08/21/13 | Rented | $1,200 | -7.7% | -- |
| 08/14/2013 08/14/13 | Under Contract | -- | -- | -- |
| 08/06/2013 08/06/13 | For Rent | $1,300 | -- | -- |
Tax History Compared to Growth
Tax History
| Year | Tax Paid | Tax Assessment Tax Assessment Total Assessment is a certain percentage of the fair market value that is determined by local assessors to be the total taxable value of land and additions on the property. | Land | Improvement |
|---|---|---|---|---|
| 2024 | $3,857 | $126,402 | $22,800 | $103,602 |
| 2023 | $2,715 | $87,987 | $20,800 | $67,187 |
| 2022 | $2,654 | $80,314 | $18,000 | $62,314 |
| 2021 | $2,120 | $73,735 | $18,000 | $55,735 |
| 2020 | $2,412 | $72,515 | $18,000 | $54,515 |
| 2019 | $2,296 | $68,108 | $18,000 | $50,108 |
| 2018 | $2,335 | $68,546 | $18,000 | $50,546 |
| 2017 | $2,269 | $68,546 | $18,000 | $50,546 |
| 2016 | $2,055 | $64,512 | $16,800 | $47,712 |
| 2015 | -- | $54,922 | $11,200 | $43,722 |
| 2014 | -- | $54,922 | $11,200 | $43,722 |
| 2013 | -- | $54,922 | $11,200 | $43,722 |
Agents Affiliated with this Home
-
Shannon Patrick

Seller's Agent in 2023
Shannon Patrick
Coast & Country RE Experts
(912) 429-0827
1 in this area
31 Total Sales
-
Christine Estridge

Buyer's Agent in 2023
Christine Estridge
Coldwell Banker Platinum Partners
(912) 547-4724
3 in this area
86 Total Sales
-
Toni Hardigree

Seller's Agent in 2017
Toni Hardigree
Platinum Properties
(912) 596-3678
87 in this area
195 Total Sales
Map
Source: Savannah Multi-List Corporation
MLS Number: 166595
APN: 0434A-00000-008-000
- 172 Jamestown Dr
- 101 Coldbrook Cir
- 300 Purple Plum Dr
- 316 Purple Plum Dr
- 108 Summer Station Dr
- 126 Ponderosa Loop
- 105 Ponderosa Loop
- 123 Ponderosa Loop
- 127 Fraser Ln
- 109 Fraser Ln
- 111 Fraser Ln
- 107 Fraser Ln
- 105 Fraser Ln
- 115 Fraser Ln
- 121 Fraser Ln
- 119 Fraser Ln
- 108 Fraser Ln
- 118 Fraser Ln
- 116 Fraser Ln
