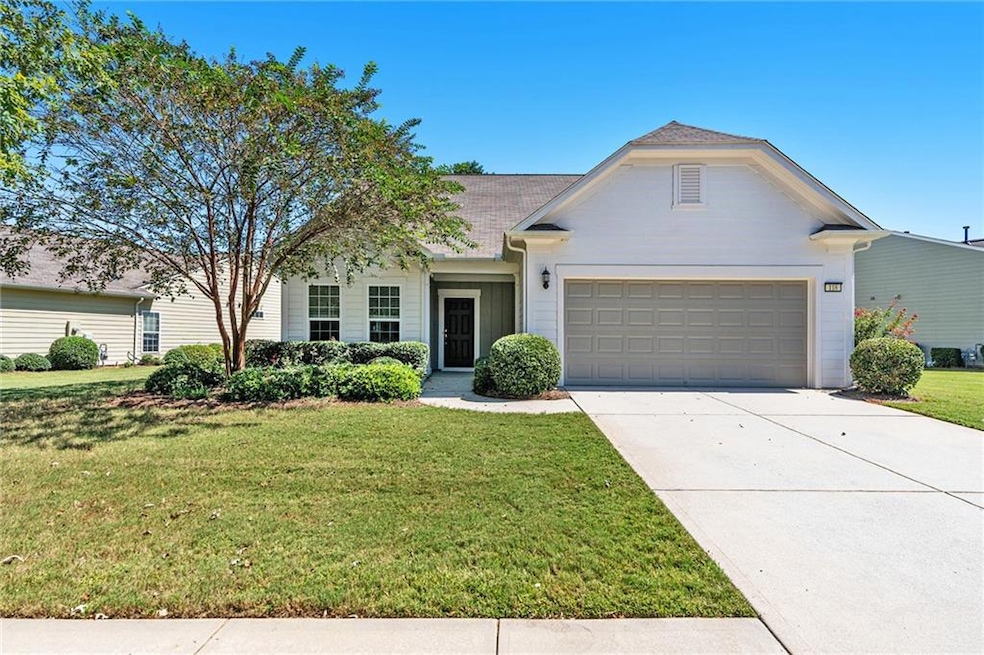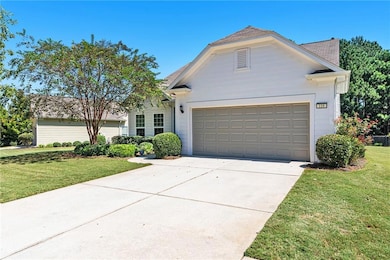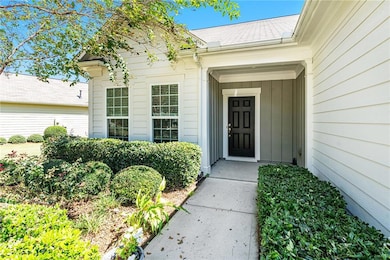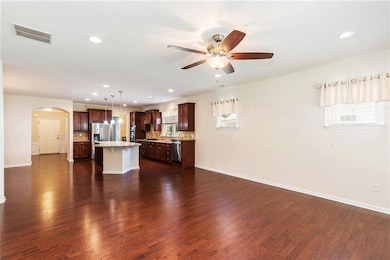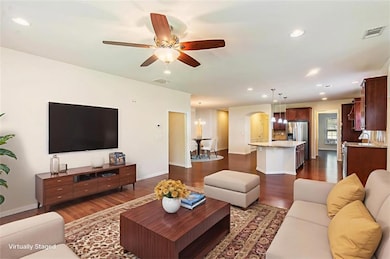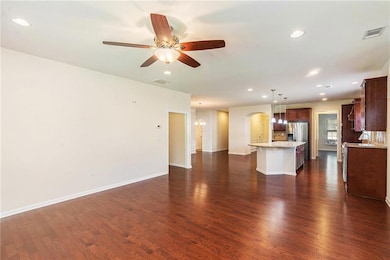118 Jasper Ct Griffin, GA 30223
Spalding County NeighborhoodEstimated payment $2,798/month
Highlights
- Open-Concept Dining Room
- Clubhouse
- Wood Flooring
- Gated Community
- Traditional Architecture
- Main Floor Primary Bedroom
About This Home
Live the Lifestyle You've Been Dreaming Of in One of the Area's Most Sought-After 55+ Communities
Welcome to your next chapter in this beautifully maintained 3-bedroom, 3-bathroom home, located in a gated and guarded active adult community that offers more than just a place to live — it’s a lifestyle upgrade.
From the moment you arrive, you’ll be drawn in by the exceptional curb appeal, enhanced by lush landscaping and a fully installed irrigation system. Inside, the home boasts spacious living areas and a thoughtful layout perfect for both relaxation and entertaining.
Upstairs, enjoy a bonus game room complete with a pool table — a special gift from the current owner to the lucky buyer. The private backyard offers a peaceful retreat, perfect for morning coffee or evening gatherings.
Community Highlights Include:
Olympic-sized pool & state-of-the-art fitness center
Tennis courts, sports facility, and scenic walking paths
Clubhouse with year-round events, classes, and social clubs
Community gardens, dog park, and grandkid playgrounds
Softball fields, RV/boat parking, and more
2-car garage plus additional space for a golf cart
This home is ideal for active adults seeking comfort, connection, and convenience. Whether you're enjoying the amenities or relaxing at home, you'll feel right at ease in this vibrant, friendly community.
Don’t miss your chance to live where comfort meets community — schedule your private tour today!
Home Details
Home Type
- Single Family
Est. Annual Taxes
- $4,191
Year Built
- Built in 2015
Lot Details
- 10,019 Sq Ft Lot
- Lot Dimensions are 66x58x120x38x120
- Level Lot
- Irrigation Equipment
- Private Yard
- Back and Front Yard
HOA Fees
- $257 Monthly HOA Fees
Parking
- 2 Car Attached Garage
- Front Facing Garage
- Garage Door Opener
- Driveway Level
Home Design
- Traditional Architecture
- Slab Foundation
- Shingle Roof
Interior Spaces
- 2,896 Sq Ft Home
- 1.5-Story Property
- Crown Molding
- Ceiling Fan
- Insulated Windows
- Entrance Foyer
- Open-Concept Dining Room
- Game Room
Kitchen
- Open to Family Room
- Eat-In Kitchen
- Breakfast Bar
- Double Oven
- Gas Oven
- Gas Cooktop
- Microwave
- Dishwasher
- Kitchen Island
- Solid Surface Countertops
- Disposal
Flooring
- Wood
- Tile
Bedrooms and Bathrooms
- 3 Bedrooms | 2 Main Level Bedrooms
- Primary Bedroom on Main
- Walk-In Closet
- Dual Vanity Sinks in Primary Bathroom
- Shower Only
Laundry
- Laundry on main level
- Dryer
- Washer
Home Security
- Security Gate
- Fire and Smoke Detector
Schools
- Jordan Hill Road Elementary School
- Kennedy Road Middle School
Utilities
- Forced Air Heating and Cooling System
- Heating System Uses Natural Gas
- Underground Utilities
- 220 Volts
- Phone Available
- Satellite Dish
- Cable TV Available
Additional Features
- Accessible Full Bathroom
- Patio
- Property is near shops
Listing and Financial Details
- Assessor Parcel Number 301 01079
Community Details
Overview
- Sun City Peachtree Cmty Association, Phone Number (678) 692-8400
- Sun City Peachtree Sec 6 Subdivision
- Rental Restrictions
Amenities
- Restaurant
- Clubhouse
Recreation
- Tennis Courts
- Swim or tennis dues are required
- Community Pool
- Community Spa
Security
- Security Guard
- Gated Community
Map
Home Values in the Area
Average Home Value in this Area
Tax History
| Year | Tax Paid | Tax Assessment Tax Assessment Total Assessment is a certain percentage of the fair market value that is determined by local assessors to be the total taxable value of land and additions on the property. | Land | Improvement |
|---|---|---|---|---|
| 2024 | $4,160 | $166,747 | $16,000 | $150,747 |
| 2023 | $4,414 | $166,747 | $16,000 | $150,747 |
| 2022 | $4,926 | $135,460 | $16,000 | $119,460 |
| 2021 | $3,316 | $108,918 | $16,000 | $92,918 |
| 2020 | $3,294 | $107,097 | $16,000 | $91,097 |
| 2019 | $3,359 | $107,097 | $16,000 | $91,097 |
| 2018 | $0 | $97,867 | $16,000 | $81,867 |
| 2017 | $3,339 | $97,867 | $16,000 | $81,867 |
| 2016 | $3,398 | $97,867 | $16,000 | $81,867 |
| 2015 | $583 | $14,000 | $14,000 | $0 |
| 2014 | $343 | $7,700 | $7,700 | $0 |
Property History
| Date | Event | Price | List to Sale | Price per Sq Ft |
|---|---|---|---|---|
| 09/15/2025 09/15/25 | For Sale | $415,900 | -- | $144 / Sq Ft |
Purchase History
| Date | Type | Sale Price | Title Company |
|---|---|---|---|
| Warranty Deed | $243,605 | -- |
Mortgage History
| Date | Status | Loan Amount | Loan Type |
|---|---|---|---|
| Open | $194,884 | Commercial |
Source: First Multiple Listing Service (FMLS)
MLS Number: 7627311
APN: 301-01-079
- 218 Begonia Ct
- 229 Begonia Ct
- 230 Begonia Ct
- 111 Starflower Dr
- 111 Marigold Ct
- 238 Begonia Ct
- 105 Salvia Ct
- 502 Beautyberry Dr
- 106 Little Gem Ct
- 555 Beautyberry Dr
- 502 Inkberry Dr
- 405 Golden Rod Ct
- 130 Magic Lily Dr
- 126 Jasons Ridge
- 125 Begonia Ct
- 116 Magic Lily Dr
- 128 Little Gem Ct
- 181 Alcovy Ct
- 198 Alcovy Ct
- 321 Anna Ruby Ct
- 409 Golden Rod Ct
- 143 Begonia Ct
- 124 Spider Lily Ct
- 1759 Teamon Rd Unit A
- 610 Larch Looper Dr
- 1304 Bugle Ct
- 236 Little Gem Ct
- 1296 N Hampton Dr
- 212 Hedgewood Dr
- 189 Kyndal Dr
- 707 E Mcintosh Rd
- 207 Custer Cir
- 216 High Court Way
- 117 Cottage Club Dr
- 246 Pinetree Cir
- 1407 Lucky St
- 211 Millstone Dr
- 106 Saginaw Ct
- 104 Saginaw Ct
- 102 Saginaw Ct
