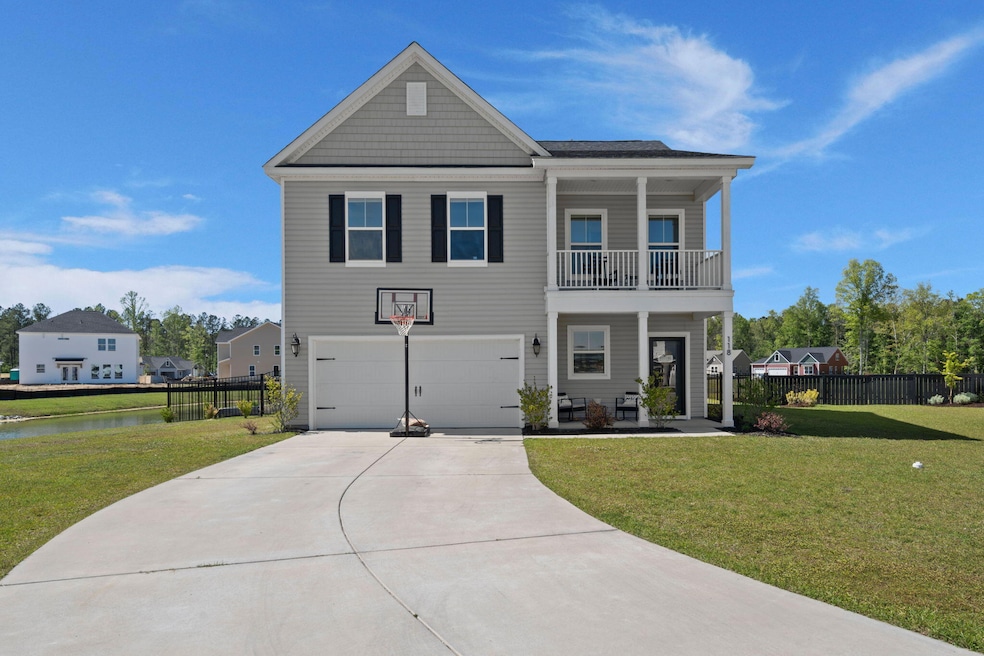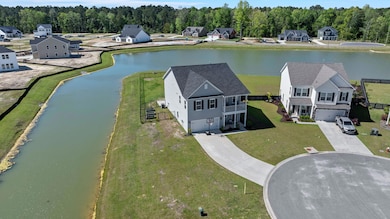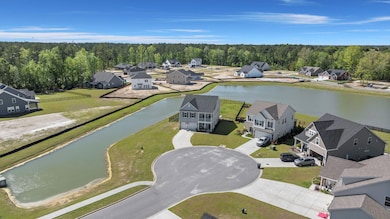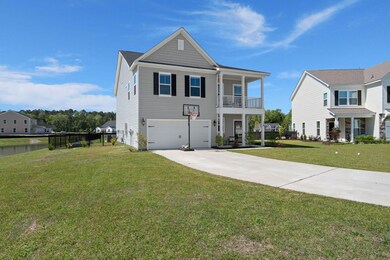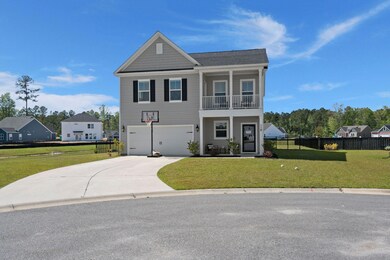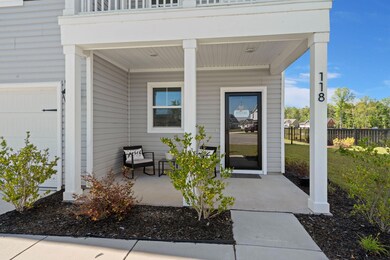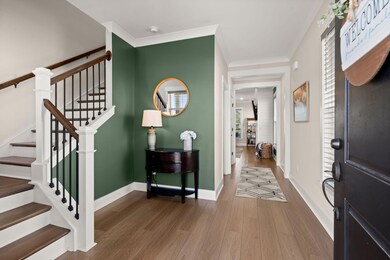118 Jesup Ct Ridgeville, SC 29472
Highlights
- Pond
- Loft
- Great Room
- Traditional Architecture
- High Ceiling
- Covered patio or porch
About This Home
Rent Ready in Ridgeville! Pride of ownership shows in this 4 bedroom 2.5 bath cul-de-sac stunner! As you enter the home you are greeted by tall ceilings, gorgeous LVP flooring, and charming custom finishes throughout that include a dropzone, shiplap, black iron hardware, and modern farmhouse lighting. The open floor plan is perfect for entertaining and spending time with family. The kitchen is truly the heart of the home featuring white cabinets, granite countertops. a gas stove, and a center island with a sink and plenty of room for seating. The spacious owners suite boasts a tray ceiling, porch access, and a spa-like ensuite bath with a large step in shower, a dual vanity, and a water closet. There are 3 additional guest rooms, all generous in size, a full hall bath,and an open second floor loft that would make a perfect second living space, play area, or home office. The home is situated on a premium pond lot with a fenced backyard, an oversized back patio, stacked front porches, and an attached 2 car garage. Timothy Lakes is a great community with easy access to major roadways, Historic Downtown Summerville, and only minutes from the Ridgeville Industrial Campus and Volvo! This home won't last long. Come see it today!
Home Details
Home Type
- Single Family
Est. Annual Taxes
- $2,869
Year Built
- Built in 2022
Lot Details
- Cul-De-Sac
- Aluminum or Metal Fence
- Irrigation
Parking
- 2 Car Attached Garage
Home Design
- Traditional Architecture
Interior Spaces
- 2,798 Sq Ft Home
- 2-Story Property
- Smooth Ceilings
- High Ceiling
- Entrance Foyer
- Great Room
- Family Room
- Formal Dining Room
- Loft
- Laundry Room
Flooring
- Carpet
- Ceramic Tile
Bedrooms and Bathrooms
- 4 Bedrooms
- Walk-In Closet
Outdoor Features
- Pond
- Balcony
- Covered patio or porch
Schools
- Clay Hill Elementary School
- Harleyville/Ridgeville Middle School
- Woodland High School
Utilities
- Central Air
- Heating System Uses Natural Gas
Community Details
Overview
- Timothy Lakes Subdivision
Pet Policy
- Pets allowed on a case-by-case basis
Map
Source: CHS Regional MLS
MLS Number: 25020157
APN: 098-01-00-105
- 39 Waycross Dr
- 179 Darby Meadow Ln
- 175 Darby Meadow Ln
- 112 Edisto Crossing Ct
- 13 Edisto Crossing Ct
- 9 Edisto Crossing Ct
- 44 Edisto Crossing Ct
- 111 Augusta Pass Dr
- 52 Westfield Dr
- 15 Darby Meadow Ln
- 949 Highway 78
- 171 N Main St
- 110 Kay St
- 00 Highway 78
- 005 Givhans Rd
- 004 Givhans Rd
- 003 Givhans Rd
- 120 Dorchester St
- 1279 Ridge Rd
- 255 S Railroad Ave
- 1050 Old Gilliard Rd
- 1705 Diving Duck Ln
- 1518 Migration Point
- 302 Summerset Ln
- 298 Summerset Ln
- 3048 Argyll Dr
- 708 E Butternut Rd
- 108 Sun Valley Ct
- 226 Saint Catherines Ct
- 226 St Catherines Ct Unit Carlile
- 226 St Catherines Ct Unit Retreat
- 108 Scrapbook Ln
- 119 Cloverleaf St
- 132 Cotillion Crescent
- 180 Cotillion Crescent
- 241 Meadow Wood Rd
- 203 Curico Ln
- 201 Summer View Rd
- 211 Meadow Wood Rd
- 2215 Hummingbird Ln Unit A
