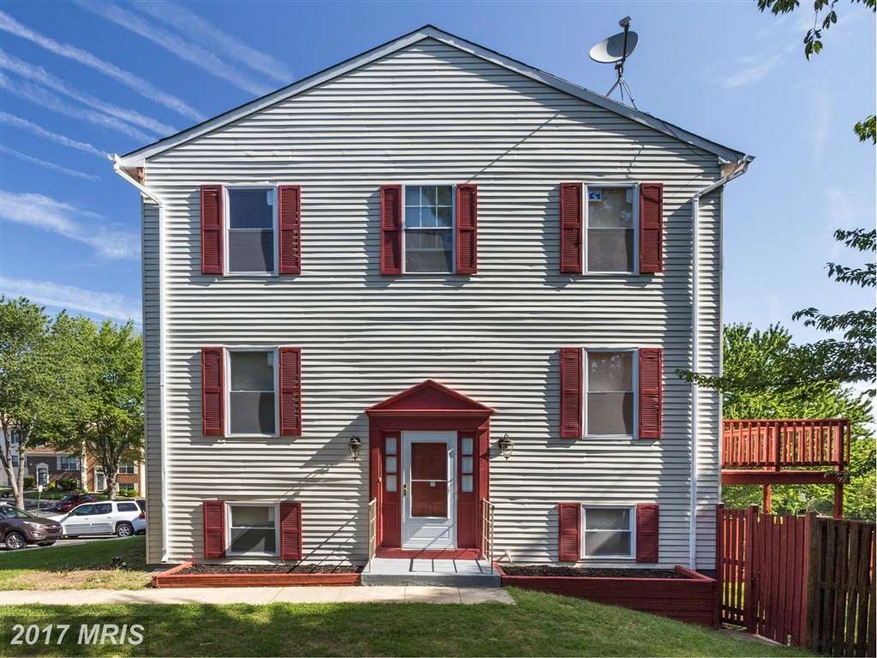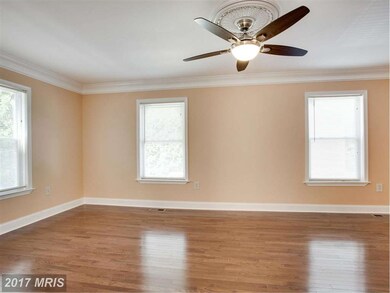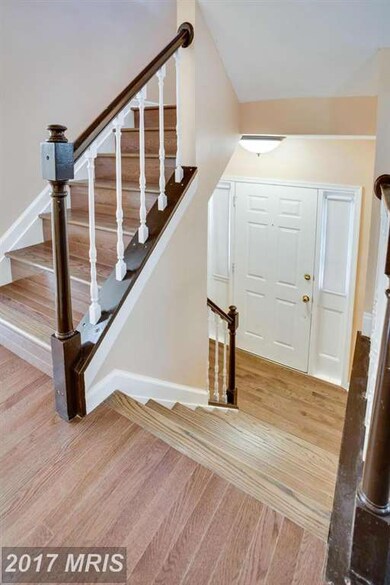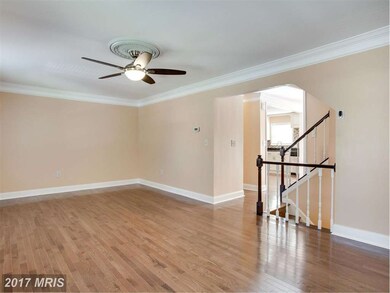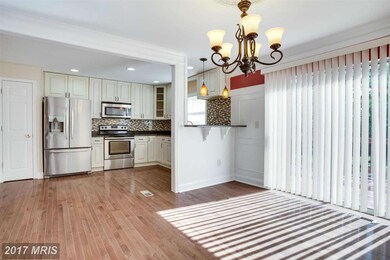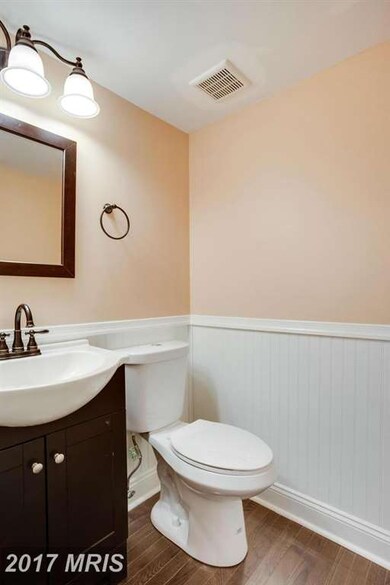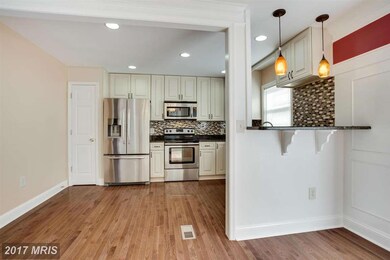
118 Joyceton Way Upper Marlboro, MD 20774
Highlights
- Gourmet Kitchen
- Cooling Available
- Heat Pump System
- Colonial Architecture
About This Home
As of September 2016BEAUTIFUL END UNIT TOWN HOUSE. FULLY RENOVATED. HARD WOOD FLOORS WITH BRAND NEW APPLIANCES. UPPER LEVEL FEATURES MASTER BEDROOM W/ PRIVATE FULL BATH, 2 ADDITIONAL BEDROOMS WITH FULL BATH, LOWER FULL FINISHED BASEMENT WITH 2 BEDROOM AND FULL BATH. NEW CENTRAL A/C UNIT, BRAND NEW WINDOWS AND A LOT MORE TO DISCOVER.
Townhouse Details
Home Type
- Townhome
Est. Annual Taxes
- $3,166
Year Built
- Built in 1984
Lot Details
- 2,533 Sq Ft Lot
- 1 Common Wall
HOA Fees
- $58 Monthly HOA Fees
Parking
- Driveway
Home Design
- Colonial Architecture
- Vinyl Siding
Interior Spaces
- Property has 3 Levels
- Finished Basement
- Connecting Stairway
- Gourmet Kitchen
Bedrooms and Bathrooms
- 5 Bedrooms
Schools
- Kettering Elementary And Middle School
- Largo High School
Utilities
- Cooling Available
- Heat Pump System
- Electric Water Heater
Community Details
- Kettering Plat 54 Subdivision
Listing and Financial Details
- Tax Lot 33-1
- Assessor Parcel Number 17131495902
Ownership History
Purchase Details
Home Financials for this Owner
Home Financials are based on the most recent Mortgage that was taken out on this home.Purchase Details
Home Financials for this Owner
Home Financials are based on the most recent Mortgage that was taken out on this home.Purchase Details
Purchase Details
Similar Homes in Upper Marlboro, MD
Home Values in the Area
Average Home Value in this Area
Purchase History
| Date | Type | Sale Price | Title Company |
|---|---|---|---|
| Deed | $280,000 | None Available | |
| Deed | $142,100 | Attorney | |
| Trustee Deed | $176,800 | None Available | |
| Deed | $85,000 | -- |
Mortgage History
| Date | Status | Loan Amount | Loan Type |
|---|---|---|---|
| Previous Owner | $266,000 | New Conventional | |
| Previous Owner | $225,000 | Credit Line Revolving |
Property History
| Date | Event | Price | Change | Sq Ft Price |
|---|---|---|---|---|
| 09/30/2016 09/30/16 | Sold | $280,000 | +3.7% | $219 / Sq Ft |
| 08/22/2016 08/22/16 | Pending | -- | -- | -- |
| 08/17/2016 08/17/16 | For Sale | $269,900 | +89.9% | $211 / Sq Ft |
| 12/16/2015 12/16/15 | Sold | $142,100 | 0.0% | $111 / Sq Ft |
| 11/13/2015 11/13/15 | Pending | -- | -- | -- |
| 11/12/2015 11/12/15 | Off Market | $142,100 | -- | -- |
| 11/09/2015 11/09/15 | For Sale | $125,000 | -- | $98 / Sq Ft |
Tax History Compared to Growth
Tax History
| Year | Tax Paid | Tax Assessment Tax Assessment Total Assessment is a certain percentage of the fair market value that is determined by local assessors to be the total taxable value of land and additions on the property. | Land | Improvement |
|---|---|---|---|---|
| 2024 | $4,668 | $287,833 | $0 | $0 |
| 2023 | $4,293 | $262,700 | $75,000 | $187,700 |
| 2022 | $4,179 | $255,000 | $0 | $0 |
| 2021 | $4,064 | $247,300 | $0 | $0 |
| 2020 | $3,950 | $239,600 | $75,000 | $164,600 |
| 2019 | $3,805 | $229,867 | $0 | $0 |
| 2018 | $3,661 | $220,133 | $0 | $0 |
| 2017 | $3,516 | $210,400 | $0 | $0 |
| 2016 | -- | $198,633 | $0 | $0 |
| 2015 | $4,469 | $186,867 | $0 | $0 |
| 2014 | $4,469 | $175,100 | $0 | $0 |
Agents Affiliated with this Home
-
Helen Kembumbara

Seller's Agent in 2016
Helen Kembumbara
BEMAX HOMES
(301) 675-5755
2 in this area
47 Total Sales
-
Foday Jarra
F
Buyer's Agent in 2016
Foday Jarra
Weichert Corporate
1 in this area
25 Total Sales
-
Richard OShea

Seller's Agent in 2015
Richard OShea
RE/MAX
(410) 279-7877
11 Total Sales
-
W
Buyer's Agent in 2015
William Wertz
Curtis Real Estate Company
Map
Source: Bright MLS
MLS Number: 1001079875
APN: 13-1495902
- 10734 Castleton Way
- 10710 Castleton Way
- 140 Joyceton Terrace
- 10671 Joyceton Dr
- 10405 Campus Way S
- 10673 Campus Way S
- 11217 Joyceton Dr
- 127 Kylie Place
- 11234 Hannah Way
- 11226 Hannah Way
- 11248 Hannah Way
- 706 Bright Sun Dr
- 936 Millponds Ct
- 630 Brookedge Ct
- 23 Herrington Dr
- 9 Barberry Ct Unit 40-5
- 903 Lake Front Dr
- 10242 Prince Place Unit 20107
- 11304 Kettering Way
- 10248 Prince Place Unit 23-203
