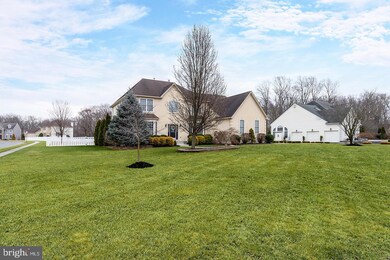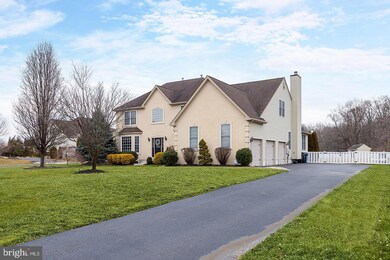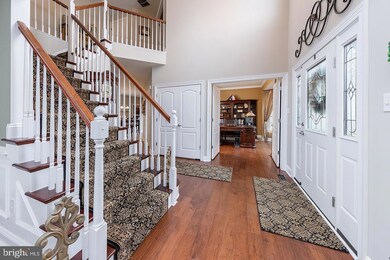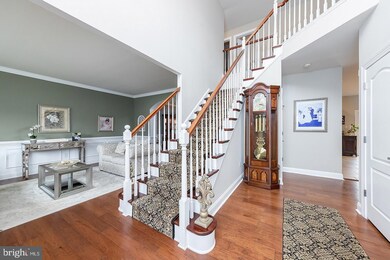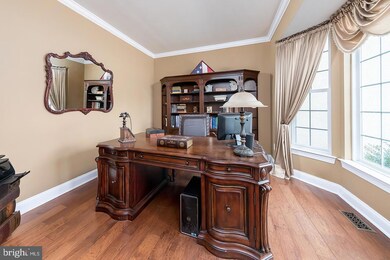
118 Juniper Dr Mullica Hill, NJ 08062
Highlights
- 1.06 Acre Lot
- Traditional Floor Plan
- Wood Flooring
- Colonial Architecture
- Backs to Trees or Woods
- Attic
About This Home
As of June 2024Welcome to your dream home in sought after Mullica Hill! This stunning 4 bedroom colonial house has a perfect blend of style and functionality and is designed for entertaining. As you enter the grand, two story foyer, the pride of ownership will be obvious. To the right of the foyer is an elegant study with French doors providing the perfect workspace for anyone who needs to work from home. Across the foyer, you will find the formal living room, with its large bay window, filling the space with natural light. Continue on to the roomy formal dining room with wainscoting with plenty of space for hosting holiday dinners with family and friends.
The large, eat-in kitchen boasts granite countertops, an oversized island, and double ovens that will make meal prep a breeze. The kitchen has an open flow to the family room with a cozy wood burning fireplace, perfect for relaxing with loved ones. Beyond the family room, you will find the showstopper, a sun room converted to a bar complete with commercial grade wine and beer refrigerator and a television, making it the perfect place to watch the big game with guests.
Upstairs, the master bedroom offers a huge master closet featuring custom shelving. Beyond that you will find a conveniently located large laundry room eliminating the need to haul laundry up and down the stairs. The master includes a large bathroom with double vanity and both a shower and large tub. Three additional spacious and inviting bedrooms and one bathroom round out the top floor.
The finished basement offers additional storage and living space, making it perfect for a home gym, man cave or playroom. The entertainment area continues in the huge fenced in backyard with a Trex deck and a covered patio that includes a television. Lastly, the home features a three car garage and a mud room with hookups for an additional washer and dryer if desired.
Don't miss this amazing opportunity to own a piece of luxury in this beautifully designed and meticulously maintained home. This one won't last long! (Owners preference is for a June settlement)
Last Agent to Sell the Property
BHHS Fox & Roach-Mullica Hill South Listed on: 02/15/2023

Home Details
Home Type
- Single Family
Est. Annual Taxes
- $15,551
Year Built
- Built in 2007
Lot Details
- 1.06 Acre Lot
- Vinyl Fence
- Landscaped
- No Through Street
- Corner Lot
- Level Lot
- Sprinkler System
- Backs to Trees or Woods
- Back Yard Fenced and Front Yard
- Property is in very good condition
- Property is zoned R1
HOA Fees
- $25 Monthly HOA Fees
Parking
- 3 Car Attached Garage
- 6 Driveway Spaces
- Side Facing Garage
- Garage Door Opener
- On-Street Parking
Home Design
- Colonial Architecture
- Poured Concrete
- Frame Construction
- Pitched Roof
- Shingle Roof
- Vinyl Siding
- Concrete Perimeter Foundation
- Stucco
Interior Spaces
- Property has 2 Levels
- Traditional Floor Plan
- Sound System
- Bar
- Crown Molding
- Wainscoting
- Ceiling Fan
- Recessed Lighting
- Marble Fireplace
- Fireplace Mantel
- Double Hung Windows
- Bay Window
- Window Screens
- Sliding Doors
- Mud Room
- Family Room Off Kitchen
- Formal Dining Room
- Den
- Sun or Florida Room
- Partially Finished Basement
- Sump Pump
- Attic
Kitchen
- Breakfast Area or Nook
- Eat-In Kitchen
- Double Self-Cleaning Oven
- <<builtInRangeToken>>
- <<builtInMicrowave>>
- Dishwasher
- Stainless Steel Appliances
- Kitchen Island
- Upgraded Countertops
- Wine Rack
- Disposal
Flooring
- Wood
- Carpet
- Ceramic Tile
Bedrooms and Bathrooms
- 4 Bedrooms
- En-Suite Primary Bedroom
- En-Suite Bathroom
- Walk-In Closet
- <<tubWithShowerToken>>
- Walk-in Shower
Laundry
- Laundry Room
- Laundry on main level
- Gas Front Loading Dryer
- Front Loading Washer
Home Security
- Home Security System
- Carbon Monoxide Detectors
- Fire and Smoke Detector
Outdoor Features
- Exterior Lighting
- Play Equipment
- Rain Gutters
Schools
- Harrison Township Elementary School
- Clearview Regional Middle School
- Clearview Regional High School
Utilities
- Forced Air Zoned Heating and Cooling System
- Vented Exhaust Fan
- Programmable Thermostat
- Tankless Water Heater
- Natural Gas Water Heater
- Septic Tank
Community Details
- Built by Signature Homes
- Spring Meadows Subdivision, Picasso Floorplan
Listing and Financial Details
- Tax Lot 00022
- Assessor Parcel Number 08-00049 12-00022
Ownership History
Purchase Details
Home Financials for this Owner
Home Financials are based on the most recent Mortgage that was taken out on this home.Purchase Details
Home Financials for this Owner
Home Financials are based on the most recent Mortgage that was taken out on this home.Similar Homes in Mullica Hill, NJ
Home Values in the Area
Average Home Value in this Area
Purchase History
| Date | Type | Sale Price | Title Company |
|---|---|---|---|
| Deed | $850,000 | None Listed On Document | |
| Deed | $469,307 | -- |
Mortgage History
| Date | Status | Loan Amount | Loan Type |
|---|---|---|---|
| Open | $680,000 | New Conventional | |
| Previous Owner | $100,000 | Credit Line Revolving | |
| Previous Owner | $266,500 | New Conventional | |
| Previous Owner | $299,575 | New Conventional | |
| Previous Owner | $30,000 | Credit Line Revolving | |
| Previous Owner | $312,000 | Unknown | |
| Previous Owner | $31,000 | Purchase Money Mortgage |
Property History
| Date | Event | Price | Change | Sq Ft Price |
|---|---|---|---|---|
| 06/24/2024 06/24/24 | Sold | $850,000 | 0.0% | $197 / Sq Ft |
| 05/10/2024 05/10/24 | Pending | -- | -- | -- |
| 05/01/2024 05/01/24 | For Sale | $850,000 | +21.4% | $197 / Sq Ft |
| 06/19/2023 06/19/23 | Sold | $700,000 | -1.4% | $171 / Sq Ft |
| 02/24/2023 02/24/23 | Pending | -- | -- | -- |
| 02/15/2023 02/15/23 | For Sale | $709,900 | -- | $173 / Sq Ft |
Tax History Compared to Growth
Tax History
| Year | Tax Paid | Tax Assessment Tax Assessment Total Assessment is a certain percentage of the fair market value that is determined by local assessors to be the total taxable value of land and additions on the property. | Land | Improvement |
|---|---|---|---|---|
| 2024 | $15,708 | $488,400 | $120,300 | $368,100 |
| 2023 | $15,708 | $485,400 | $120,300 | $365,100 |
| 2022 | $15,552 | $485,400 | $120,300 | $365,100 |
| 2021 | $15,193 | $485,400 | $120,300 | $365,100 |
| 2020 | $14,902 | $485,400 | $120,300 | $365,100 |
| 2019 | $14,455 | $485,400 | $120,300 | $365,100 |
| 2018 | $14,057 | $485,400 | $120,300 | $365,100 |
| 2017 | $13,713 | $485,400 | $120,300 | $365,100 |
| 2016 | $13,144 | $439,600 | $122,100 | $317,500 |
| 2015 | $12,770 | $439,600 | $122,100 | $317,500 |
| 2014 | $12,252 | $439,600 | $122,100 | $317,500 |
Agents Affiliated with this Home
-
Patricia Settar

Seller's Agent in 2024
Patricia Settar
BHHS Fox & Roach
(856) 297-5790
134 in this area
609 Total Sales
-
Amy Puckett
A
Seller's Agent in 2023
Amy Puckett
BHHS Fox & Roach
(856) 341-3358
3 in this area
4 Total Sales
Map
Source: Bright MLS
MLS Number: NJGL2026058
APN: 08-00049-12-00022

