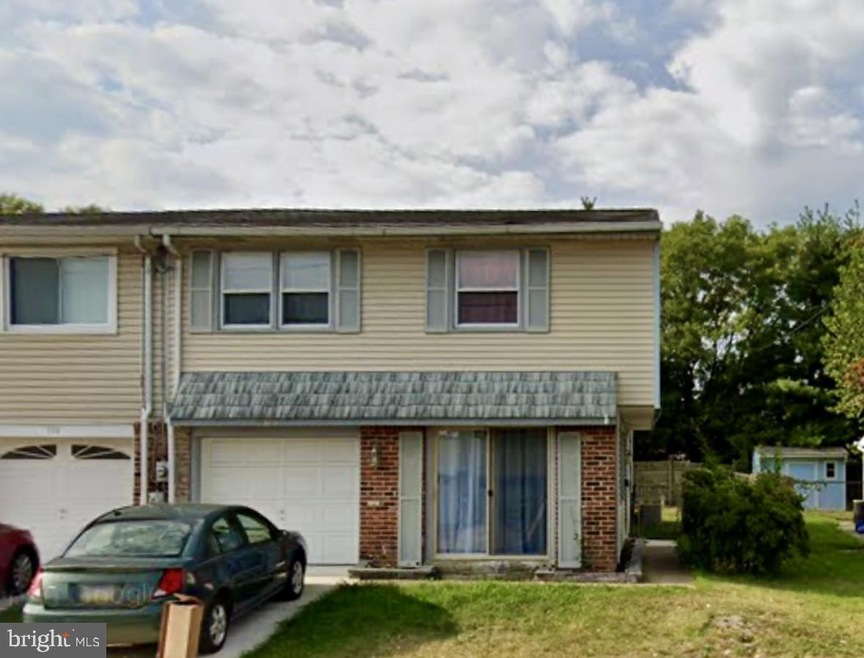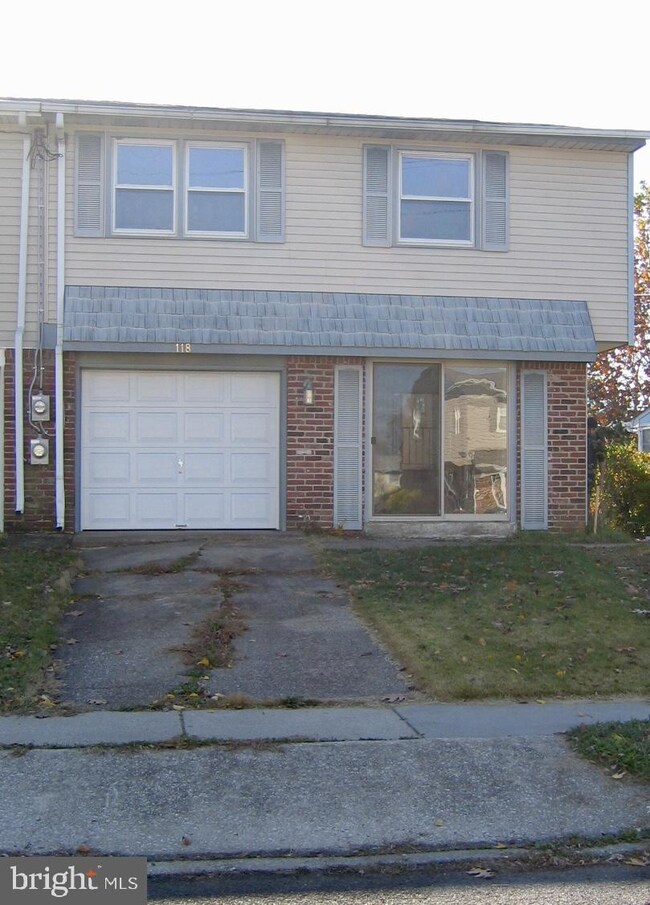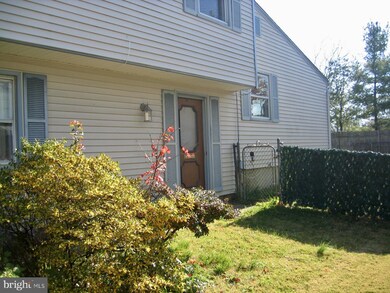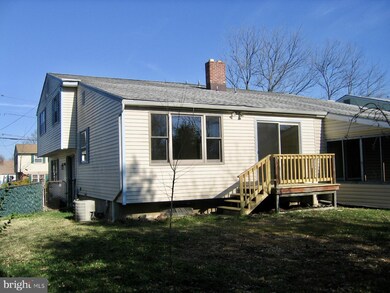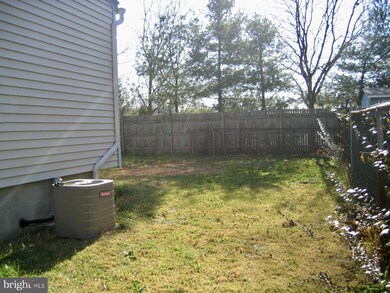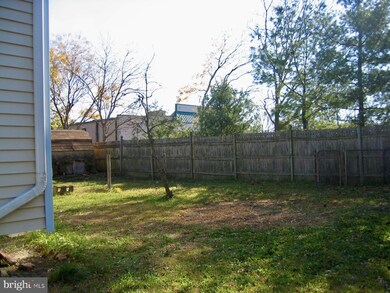
118 Kennedy Blvd Bellmawr, NJ 08031
Highlights
- Recreation Room
- No HOA
- Eat-In Kitchen
- Traditional Architecture
- 1 Car Direct Access Garage
- Living Room
About This Home
As of April 2025Home has an accepted offer and signed contract.
Come see this great investment opportunity that is located in great proximity to I-295, airport, Philadelphia and sports venues. As you enter this home into the open foyer, you will find a large coat closet, half bath with laundry area and a main floor bonus room/family room(with decorative fireplace) and the access to the one car garage, along with the access to the unfinished basement. Off of the foyer are a few stairs up to the living room, dining room and kitchen. There are sliding doors in the dining room to the small backyard porch with stairs that lead to the small, fenced-in yard. On the second floor, the home has 3 bedrooms and 1 full bathroom and pull-down attic stairs. HVAC fan is approximately 16 years old, motor on interior unit was replaced around 2015, electric panel updated in 2008, water/sewer line to the street and driveway apron was updated updated and completed in 2018. This semi-detached home is in the quiet neighborhood of Bell Oaks, with no HOA. There is a children’s play park in the neighborhood. Bell Oaks Elementary and Middle School are right down the block. This home is being conveyed in “AS IS” condition. Some pictures in the MLS were taken prior to home being occupied by previous occupant. Home currently needs to be cleared out and will be the responsibility of Buyer(s).
Last Agent to Sell the Property
Prominent Properties Sotheby's International Realty License #1324877 Listed on: 10/16/2024
Last Buyer's Agent
Prominent Properties Sotheby's International Realty License #1324877 Listed on: 10/16/2024
Townhouse Details
Home Type
- Townhome
Est. Annual Taxes
- $5,679
Year Built
- Built in 1965
Lot Details
- 3,672 Sq Ft Lot
- Lot Dimensions are 34.00 x 108.00
- Property is Fully Fenced
- Chain Link Fence
Parking
- 1 Car Direct Access Garage
- 1 Driveway Space
- Front Facing Garage
Home Design
- Semi-Detached or Twin Home
- Traditional Architecture
- Block Foundation
- Block Wall
- Frame Construction
- Shingle Roof
- Asphalt Roof
Interior Spaces
- Property has 2 Levels
- Family Room
- Living Room
- Dining Room
- Recreation Room
- Partial Basement
- Eat-In Kitchen
- Laundry on main level
Flooring
- Carpet
- Ceramic Tile
Bedrooms and Bathrooms
- 3 Bedrooms
- En-Suite Primary Bedroom
Utilities
- Forced Air Heating and Cooling System
- Heating unit installed on the ceiling
- 150 Amp Service
- Natural Gas Water Heater
- Municipal Trash
- Phone Available
- Cable TV Available
Listing and Financial Details
- Tax Lot 00010
- Assessor Parcel Number 04-00050 01-00010
Community Details
Overview
- No Home Owners Association
- Bell Oaks Subdivision
Pet Policy
- Pets Allowed
Ownership History
Purchase Details
Home Financials for this Owner
Home Financials are based on the most recent Mortgage that was taken out on this home.Purchase Details
Home Financials for this Owner
Home Financials are based on the most recent Mortgage that was taken out on this home.Purchase Details
Similar Homes in Bellmawr, NJ
Home Values in the Area
Average Home Value in this Area
Purchase History
| Date | Type | Sale Price | Title Company |
|---|---|---|---|
| Deed | $346,200 | Core Title | |
| Deed | $346,200 | Core Title | |
| Deed | $231,000 | American Land Title | |
| Deed | -- | -- |
Mortgage History
| Date | Status | Loan Amount | Loan Type |
|---|---|---|---|
| Open | $336,295 | FHA | |
| Closed | $336,295 | FHA | |
| Previous Owner | $277,500 | Reverse Mortgage Home Equity Conversion Mortgage |
Property History
| Date | Event | Price | Change | Sq Ft Price |
|---|---|---|---|---|
| 04/18/2025 04/18/25 | Sold | $346,200 | -1.1% | $230 / Sq Ft |
| 03/11/2025 03/11/25 | Pending | -- | -- | -- |
| 02/11/2025 02/11/25 | For Sale | $349,900 | +51.5% | $232 / Sq Ft |
| 11/04/2024 11/04/24 | Sold | $231,000 | +15.5% | $153 / Sq Ft |
| 10/18/2024 10/18/24 | Pending | -- | -- | -- |
| 10/16/2024 10/16/24 | For Sale | $199,999 | 0.0% | $133 / Sq Ft |
| 01/27/2012 01/27/12 | Rented | $1,350 | -3.6% | -- |
| 01/18/2012 01/18/12 | Under Contract | -- | -- | -- |
| 11/21/2011 11/21/11 | For Rent | $1,400 | -- | -- |
Tax History Compared to Growth
Tax History
| Year | Tax Paid | Tax Assessment Tax Assessment Total Assessment is a certain percentage of the fair market value that is determined by local assessors to be the total taxable value of land and additions on the property. | Land | Improvement |
|---|---|---|---|---|
| 2024 | $5,679 | $150,400 | $35,200 | $115,200 |
| 2023 | $5,679 | $150,400 | $35,200 | $115,200 |
| 2022 | $5,751 | $150,400 | $35,200 | $115,200 |
| 2021 | $5,864 | $150,400 | $35,200 | $115,200 |
| 2020 | $5,781 | $150,400 | $35,200 | $115,200 |
| 2019 | $5,723 | $150,400 | $35,200 | $115,200 |
| 2018 | $5,632 | $150,400 | $35,200 | $115,200 |
| 2017 | $5,566 | $150,400 | $35,200 | $115,200 |
| 2016 | $5,458 | $150,400 | $35,200 | $115,200 |
| 2015 | $5,353 | $150,400 | $35,200 | $115,200 |
| 2014 | $5,196 | $150,400 | $35,200 | $115,200 |
Agents Affiliated with this Home
-
Leyla Temur

Seller's Agent in 2025
Leyla Temur
Compass New Jersey, LLC - Moorestown
(609) 592-1003
2 in this area
73 Total Sales
-
CASEY LELLO

Buyer's Agent in 2025
CASEY LELLO
Keller Williams Realty - Moorestown
(856) 505-7767
2 in this area
60 Total Sales
-
Darcy Durham

Seller's Agent in 2024
Darcy Durham
Prominent Properties Sotheby's International Realty
(856) 428-5150
1 in this area
34 Total Sales
-
D
Seller's Agent in 2012
DEBORAH STEEN
Century 21 Alliance-Cherry Hill
Map
Source: Bright MLS
MLS Number: NJCD2078022
APN: 04-00050-01-00010
