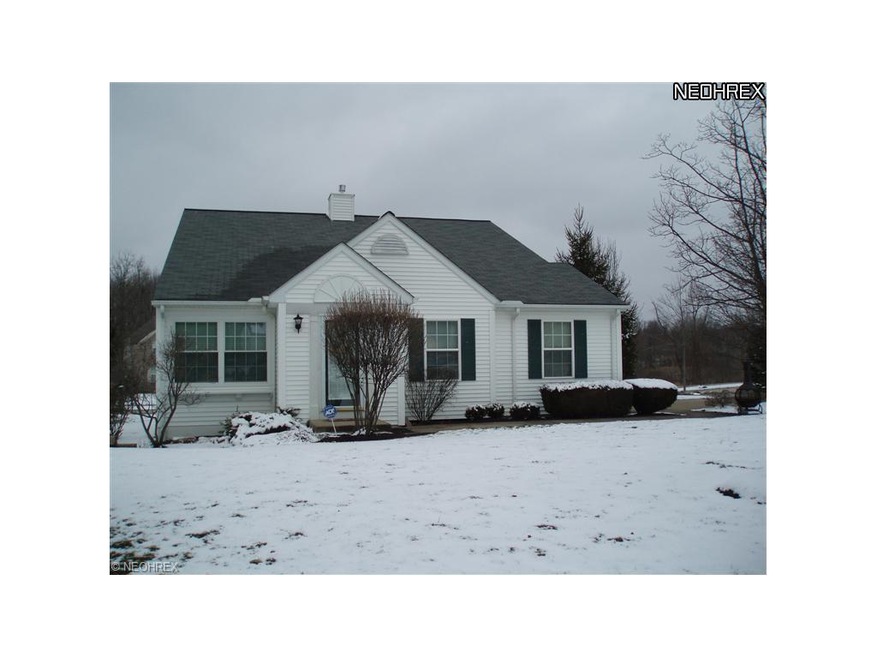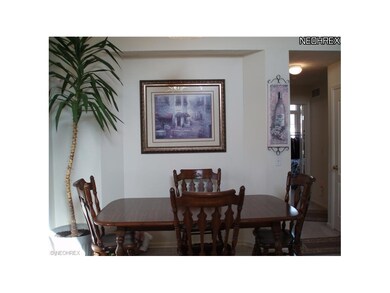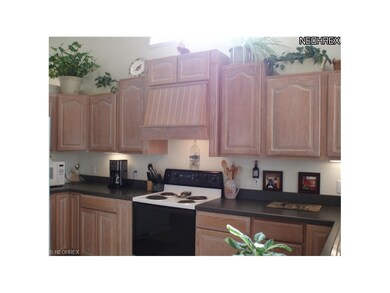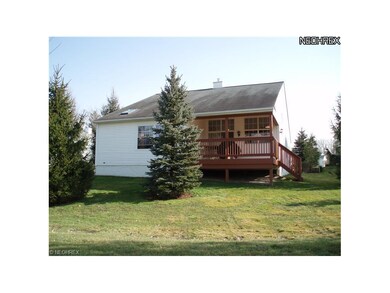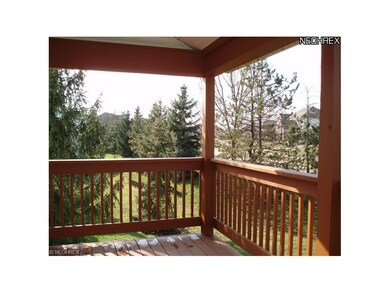
118 Kensington Ct Unit 50 Aurora, OH 44202
Highlights
- Fitness Center
- View of Trees or Woods
- Wooded Lot
- Leighton Elementary School Rated A
- Deck
- Ranch Style House
About This Home
As of March 2023One owner, free standing ranch condo with 2 bedrooms & 2 full baths. Vaulted ceilings & skylights. Very open & versatile floor plan. Greatroom with designated formal dining area if you wish. Kitchen with upgraded oak cabinets with porcelain glaze, lovely custom hood above the stove & all appliances will stay. Full basement that is roughed in for a full bath. Two car attached garage. Cul-de-sac location. Beautiful 16x12 covered deck. Recreational community with 2 pools, tennis courts, community room, & health/exercise room.
Home Details
Home Type
- Single Family
Est. Annual Taxes
- $3,132
Year Built
- Built in 1999
Lot Details
- Cul-De-Sac
- South Facing Home
- Sprinkler System
- Wooded Lot
Home Design
- Ranch Style House
- Asphalt Roof
- Vinyl Construction Material
Interior Spaces
- 1 Fireplace
- Views of Woods
- Basement Fills Entire Space Under The House
Kitchen
- Built-In Oven
- Range
- Microwave
- Dishwasher
- Disposal
Bedrooms and Bathrooms
- 2 Bedrooms
- 2 Full Bathrooms
Laundry
- Dryer
- Washer
Home Security
- Carbon Monoxide Detectors
- Fire and Smoke Detector
Parking
- 2 Car Attached Garage
- Garage Drain
- Garage Door Opener
Outdoor Features
- Deck
- Patio
Utilities
- Forced Air Heating and Cooling System
- Humidifier
- Heating System Uses Gas
Listing and Financial Details
- Assessor Parcel Number 030040000026048
Community Details
Overview
- $187 Annual Maintenance Fee
- Maintenance fee includes Association Insurance, Landscaping, Property Management, Recreation, Reserve Fund, Snow Removal
- Lakes Of Aurora Community
Recreation
- Tennis Courts
- Community Playground
- Fitness Center
- Community Pool
Ownership History
Purchase Details
Home Financials for this Owner
Home Financials are based on the most recent Mortgage that was taken out on this home.Purchase Details
Home Financials for this Owner
Home Financials are based on the most recent Mortgage that was taken out on this home.Purchase Details
Home Financials for this Owner
Home Financials are based on the most recent Mortgage that was taken out on this home.Similar Homes in the area
Home Values in the Area
Average Home Value in this Area
Purchase History
| Date | Type | Sale Price | Title Company |
|---|---|---|---|
| Warranty Deed | -- | -- | |
| Warranty Deed | $166,000 | None Available | |
| Warranty Deed | $174,700 | U S Title Agency Inc |
Mortgage History
| Date | Status | Loan Amount | Loan Type |
|---|---|---|---|
| Previous Owner | $124,500 | New Conventional | |
| Previous Owner | $79,915 | Future Advance Clause Open End Mortgage | |
| Previous Owner | $60,000 | Unknown | |
| Previous Owner | $52,900 | Credit Line Revolving | |
| Previous Owner | $149,900 | Stand Alone Second | |
| Previous Owner | $160,500 | Unknown | |
| Previous Owner | $31,400 | Credit Line Revolving | |
| Previous Owner | $161,600 | Purchase Money Mortgage |
Property History
| Date | Event | Price | Change | Sq Ft Price |
|---|---|---|---|---|
| 03/10/2023 03/10/23 | Sold | $300,000 | 0.0% | $213 / Sq Ft |
| 02/08/2023 02/08/23 | Pending | -- | -- | -- |
| 02/03/2023 02/03/23 | For Sale | $300,000 | +80.7% | $213 / Sq Ft |
| 11/29/2012 11/29/12 | Sold | $166,000 | -7.7% | $118 / Sq Ft |
| 11/28/2012 11/28/12 | Pending | -- | -- | -- |
| 02/29/2012 02/29/12 | For Sale | $179,900 | -- | $128 / Sq Ft |
Tax History Compared to Growth
Tax History
| Year | Tax Paid | Tax Assessment Tax Assessment Total Assessment is a certain percentage of the fair market value that is determined by local assessors to be the total taxable value of land and additions on the property. | Land | Improvement |
|---|---|---|---|---|
| 2024 | $4,386 | $98,110 | $10,500 | $87,610 |
| 2023 | $4,330 | $78,860 | $10,500 | $68,360 |
| 2022 | $3,921 | $78,860 | $10,500 | $68,360 |
| 2021 | $3,943 | $78,860 | $10,500 | $68,360 |
| 2020 | $3,665 | $68,430 | $10,500 | $57,930 |
| 2019 | $3,694 | $68,430 | $10,500 | $57,930 |
| 2018 | $3,330 | $56,070 | $10,500 | $45,570 |
| 2017 | $3,330 | $56,070 | $10,500 | $45,570 |
| 2016 | $3,000 | $56,070 | $10,500 | $45,570 |
| 2015 | $3,085 | $56,070 | $10,500 | $45,570 |
| 2014 | $3,148 | $56,070 | $10,500 | $45,570 |
| 2013 | $3,128 | $56,070 | $10,500 | $45,570 |
Agents Affiliated with this Home
-
Daniel Somerville

Seller's Agent in 2023
Daniel Somerville
EXP Realty, LLC.
(234) 217-0979
2 in this area
119 Total Sales
-
Scott Stewart

Buyer's Agent in 2023
Scott Stewart
Keller Williams Living
(440) 476-3427
10 in this area
68 Total Sales
-
Sherry Gloor

Seller's Agent in 2012
Sherry Gloor
Howard Hanna
(216) 214-0074
26 in this area
41 Total Sales
-
Kathleen Novak

Buyer's Agent in 2012
Kathleen Novak
Howard Hanna
(330) 607-6012
56 in this area
135 Total Sales
Map
Source: MLS Now
MLS Number: 3298098
APN: 03-004-00-00-026-048
- 870 W Parkway Blvd
- 180 Beaumont Trail
- 1064 Somerset Ln Unit 5
- V/L W Garfield Rd
- 1080 Somerset Ln Unit 2
- 130 Lakeland Way
- 250 Lakeland Way
- 461 Ravine Dr Unit 2
- 642 Fairfield Ln Unit 642
- 334 Inwood Trail
- 820 Sunrise Cir
- 325 Inwood Trail
- 540 Bent Creek Oval
- 470-12 Bent Creek Oval
- 250 Laurel Cir Unit 13
- 501 Woodview Trail
- 474-14 Deer Path
- 471-10 Antler Point
- 540 Ridgeway Dr
- 629-37 Fairington Oval
