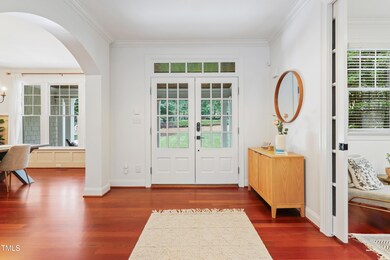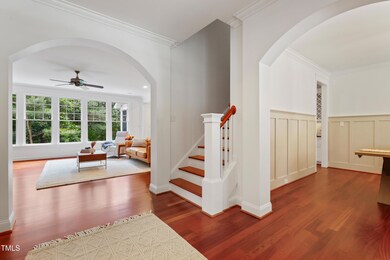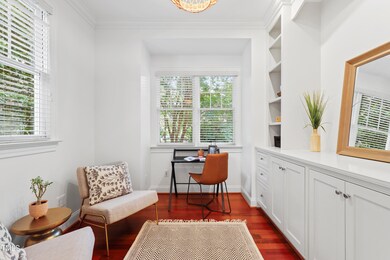
118 Killingsworth Dr Cary, NC 27518
Middle Creek NeighborhoodHighlights
- 0.56 Acre Lot
- Open Floorplan
- Transitional Architecture
- Penny Road Elementary School Rated A-
- Deck
- Wood Flooring
About This Home
As of July 2025Offer deadline Monday, 6/9 at 10am. Discover a rare opportunity to own this exquisite, award-winning residence in the prestigious Cambridge Park community of Regency. A former Parade of Homes Gold recipient, this custom-built home sits on a serene half-acre lot with a private, wooded backyard and is thoughtfully designed with luxury, comfort, and craftsmanship in mind.
Inside, rich Brazilian cherry hardwood floors flow throughout the main level and upstairs hallway, setting a tone of elegance the moment you enter. The layout is both functional and refined, featuring a private home office with custom built-ins and a pocket door, a spacious formal dining room ideal for entertaining, and a sophisticated living room with custom cabinetry that anchors the main living space.
The gourmet kitchen is a true showpiece, offering a gas cooktop, built-in oven, and generous cabinetry with ample room for a large breakfast area. A convenient drop zone and an oversized laundry room located just off the garage enhance the home's everyday functionality.
Step outside to enjoy a beautifully designed screened porch and adjacent uncovered deck, both overlooking a tranquil backyard framed by mature trees—perfect for morning coffee or evening gatherings.
The fully finished walk-out basement offers additional living space, a bedroom, and a full bath, along with expansive unfinished areas ready for customization. One space, featuring an exterior door and water hookup, is already permitted for an exercise or bonus room, offering excellent potential for future expansion.
Upstairs, you'll find four well-appointed bedrooms, including a spacious primary suite with dual closets and custom built-ins. Throughout the home, you'll encounter thoughtful design details and unique architectural features that set this property apart.
Modern upgrades include an electric vehicle charging station, tankless water heater, and extensive landscape lighting, further enhancing the home's appeal. Ideally located across from the community pool and just close to Koka Booth, greenway trails, Whole Foods, Trader Joes, and Cary dining, shopping, and entertainment venues.
This remarkable residence blends classic elegance with modern amenities in one of Cary's most desirable neighborhoods. A true standout, built to impress.
Last Agent to Sell the Property
Stacey Delgado
Redfin Corporation License #277520 Listed on: 06/04/2025

Home Details
Home Type
- Single Family
Est. Annual Taxes
- $7,886
Year Built
- Built in 2000
Lot Details
- 0.56 Acre Lot
- South Facing Home
- Landscaped
HOA Fees
- $72 Monthly HOA Fees
Parking
- 2 Car Attached Garage
- Electric Vehicle Home Charger
- Front Facing Garage
- Private Driveway
- 4 Open Parking Spaces
Home Design
- Transitional Architecture
- Traditional Architecture
- Permanent Foundation
- Shingle Roof
- Stone Veneer
Interior Spaces
- 2-Story Property
- Open Floorplan
- Built-In Features
- Bookcases
- Bar Fridge
- Crown Molding
- Tray Ceiling
- Ceiling Fan
- Gas Log Fireplace
- Entrance Foyer
- Great Room with Fireplace
- Living Room
- Dining Room
- Home Office
- Screened Porch
Kitchen
- Built-In Oven
- Gas Cooktop
- Range Hood
- Dishwasher
- Stainless Steel Appliances
- Kitchen Island
- Granite Countertops
Flooring
- Wood
- Carpet
- Tile
Bedrooms and Bathrooms
- 5 Bedrooms
- Walk-In Closet
- Double Vanity
- Private Water Closet
- Separate Shower in Primary Bathroom
- Soaking Tub
- Walk-in Shower
Laundry
- Laundry Room
- Laundry on main level
Finished Basement
- Walk-Out Basement
- Interior and Exterior Basement Entry
- Basement Storage
- Natural lighting in basement
Outdoor Features
- Deck
- Rain Gutters
Schools
- Penny Elementary School
- Dillard Middle School
- Athens Dr High School
Utilities
- Forced Air Heating and Cooling System
- Tankless Water Heater
Listing and Financial Details
- Assessor Parcel Number 0751.04-74-6965.000
Community Details
Overview
- Elite Association, Phone Number (919) 233-7660
- Cambridge Subdivision
Recreation
- Tennis Courts
- Community Pool
- Trails
Ownership History
Purchase Details
Home Financials for this Owner
Home Financials are based on the most recent Mortgage that was taken out on this home.Purchase Details
Home Financials for this Owner
Home Financials are based on the most recent Mortgage that was taken out on this home.Purchase Details
Home Financials for this Owner
Home Financials are based on the most recent Mortgage that was taken out on this home.Purchase Details
Home Financials for this Owner
Home Financials are based on the most recent Mortgage that was taken out on this home.Purchase Details
Similar Homes in the area
Home Values in the Area
Average Home Value in this Area
Purchase History
| Date | Type | Sale Price | Title Company |
|---|---|---|---|
| Warranty Deed | $1,051,000 | None Listed On Document | |
| Warranty Deed | $1,051,000 | None Listed On Document | |
| Warranty Deed | $900,000 | -- | |
| Warranty Deed | $501,000 | -- | |
| Warranty Deed | $375,000 | -- | |
| Warranty Deed | $59,000 | -- |
Mortgage History
| Date | Status | Loan Amount | Loan Type |
|---|---|---|---|
| Open | $922,397 | New Conventional | |
| Closed | $922,397 | New Conventional | |
| Previous Owner | $718,500 | New Conventional | |
| Previous Owner | $274,243 | New Conventional | |
| Previous Owner | $322,700 | Purchase Money Mortgage | |
| Previous Owner | $250,000 | No Value Available |
Property History
| Date | Event | Price | Change | Sq Ft Price |
|---|---|---|---|---|
| 07/11/2025 07/11/25 | Sold | $1,051,000 | +2.5% | $266 / Sq Ft |
| 06/09/2025 06/09/25 | Pending | -- | -- | -- |
| 06/04/2025 06/04/25 | For Sale | $1,025,000 | +13.9% | $260 / Sq Ft |
| 12/15/2023 12/15/23 | Off Market | $900,000 | -- | -- |
| 12/02/2022 12/02/22 | Sold | $900,000 | 0.0% | $210 / Sq Ft |
| 10/28/2022 10/28/22 | Pending | -- | -- | -- |
| 10/21/2022 10/21/22 | For Sale | $900,000 | -- | $210 / Sq Ft |
Tax History Compared to Growth
Tax History
| Year | Tax Paid | Tax Assessment Tax Assessment Total Assessment is a certain percentage of the fair market value that is determined by local assessors to be the total taxable value of land and additions on the property. | Land | Improvement |
|---|---|---|---|---|
| 2024 | $7,886 | $938,096 | $241,500 | $696,596 |
| 2023 | $5,374 | $534,338 | $140,000 | $394,338 |
| 2022 | $5,053 | $521,858 | $140,000 | $381,858 |
| 2021 | $4,952 | $521,858 | $140,000 | $381,858 |
| 2020 | $4,978 | $521,858 | $140,000 | $381,858 |
| 2019 | $5,223 | $485,982 | $110,000 | $375,982 |
| 2018 | $4,901 | $485,982 | $110,000 | $375,982 |
| 2017 | $4,710 | $485,982 | $110,000 | $375,982 |
| 2016 | $4,639 | $485,982 | $110,000 | $375,982 |
| 2015 | $4,595 | $464,685 | $102,000 | $362,685 |
| 2014 | -- | $464,685 | $102,000 | $362,685 |
Agents Affiliated with this Home
-
Stacey Delgado
S
Seller's Agent in 2025
Stacey Delgado
Redfin Corporation
-
Mike Tefft

Buyer's Agent in 2025
Mike Tefft
RE/MAX EXECUTIVE
(919) 389-6807
1 in this area
82 Total Sales
-
Mary Ann Wilson

Seller's Agent in 2022
Mary Ann Wilson
NextHome Triangle Properties
(919) 656-6228
14 in this area
114 Total Sales
-
Syed Jafri

Buyer's Agent in 2022
Syed Jafri
CLDI Corporation
(919) 601-2439
4 in this area
38 Total Sales
Map
Source: Doorify MLS
MLS Number: 10100559
APN: 0751.04-74-6965-000
- 204 Oxford Mill Ct
- 506 Greyfriars Ln
- 202 Bridewell Ct
- 115 Kelekent Ln
- 114 Kendleton Place
- 7828 Smith Rd
- 644 Angelica Cir
- 3117 Ten Rd
- 102 Forest Edge Dr
- 611 Angelica Cir
- 513 Ansley Ridge
- 102 Travilah Oaks Ln
- 957 Regency Cottage Place
- 1020 Regency Cottage Place
- 103 Moss Rose Ct
- 105 Gorge Ct
- 2332 Turpentine Dr
- Ashley Plan at Horton Park
- STELLA Plan at Horton Park
- Gavin Plan at Horton Park






