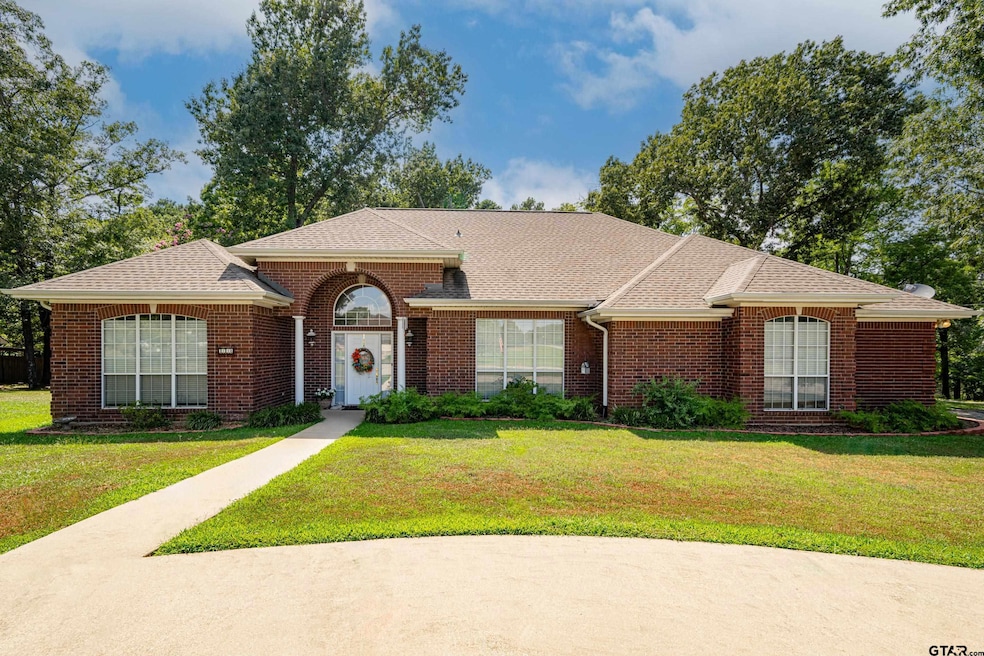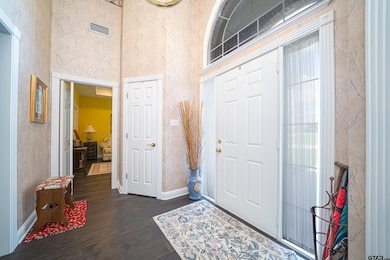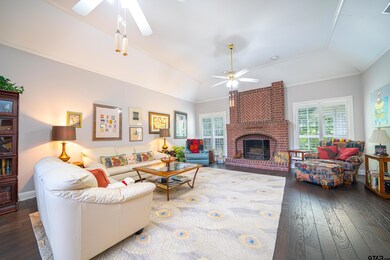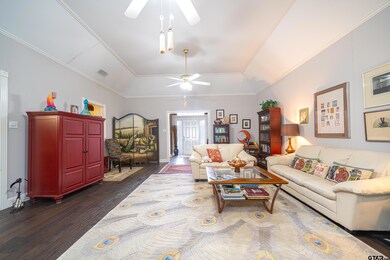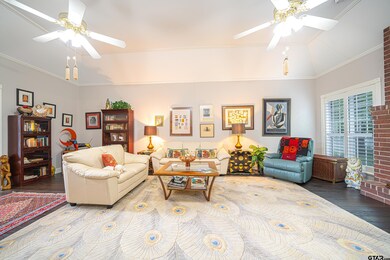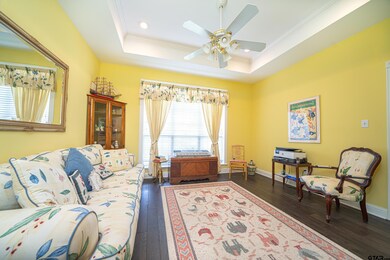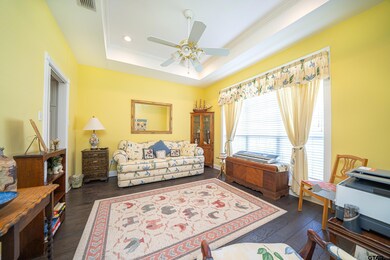
118 King Ranch Rd Kilgore, TX 75662
Highlights
- Sitting Area In Primary Bedroom
- Wood Flooring
- Corner Lot
- Traditional Architecture
- Separate Formal Living Room
- Covered patio or porch
About This Home
As of October 2024Nestled in the heart of the desirable Greenwood Ranch subdivision, this exquisite 3-bedroom, 2.5-bathroom home offers timeless elegance and modern comforts on a sprawling 1.5-acre lot. The home's classic red brick exterior and circle drive-way exudes curb appeal, while the interior boasts a thoughtful blend of updates and original charm. As you step inside, you'll immediately notice the rich wood flooring and plush carpeting that enhance the inviting atmosphere. The spacious sunroom, seamlessly connected to the kitchen and breakfast room, provides a perfect spot for dining and relaxing while enjoying views of the lush backyard. The well-appointed kitchen features ample cabinetry and a functional layout, ideal for both everyday living and entertaining. Adjacent to the kitchen is a versatile formal dining or living space, perfect for hosting family gatherings or intimate dinners. Retreat to the large primary suite, complete with a walk-in closet, dual sinks, a walk-in shower, a luxurious soaker tub, and a private water closet. Plantation shutters throughout the home add a touch of sophistication and privacy.Additional highlights include a newer roof and AC, ensuring comfort and peace of mind for years to come. The two-car garage offers ample storage and convenience. Step outside to the picturesque covered back porch, where you can unwind and enjoy the beautifully landscaped surroundings. This outdoor space is perfect for entertaining guests or simply savoring a quiet moment in nature. Don't miss the opportunity to make this stunning traditional home your own. Experience the perfect blend of classic style and modern updates in this established Kilgore, TX neighborhood. The home has had previous foundation work repaired by Olshan with a lifetime transferrable warranty.
Last Agent to Sell the Property
Sugar Magnolia Properties License #0624627 Listed on: 09/04/2024
Last Buyer's Agent
NON MEMBER AGENT
NON MEMBER OFFICE
Home Details
Home Type
- Single Family
Est. Annual Taxes
- $836
Year Built
- Built in 1996
Lot Details
- 1.5 Acre Lot
- Wood Fence
- Chain Link Fence
- Corner Lot
Home Design
- Traditional Architecture
- Brick Exterior Construction
- Slab Foundation
- Composition Roof
Interior Spaces
- 2,367 Sq Ft Home
- 1-Story Property
- Ceiling Fan
- Wood Burning Fireplace
- Plantation Shutters
- Blinds
- Separate Formal Living Room
- Breakfast Room
- Formal Dining Room
- Utility Room
- Pull Down Stairs to Attic
Kitchen
- Breakfast Bar
- Electric Oven or Range
- <<microwave>>
- Dishwasher
- Disposal
Flooring
- Wood
- Carpet
- Tile
Bedrooms and Bathrooms
- 3 Bedrooms
- Sitting Area In Primary Bedroom
- Split Bedroom Floorplan
- Walk-In Closet
- Jack-and-Jill Bathroom
- Tile Bathroom Countertop
- Private Water Closet
- <<tubWithShowerToken>>
Home Security
- Security Lights
- Fire and Smoke Detector
Parking
- 2 Car Garage
- Side Facing Garage
- Garage Door Opener
Outdoor Features
- Covered patio or porch
- Rain Gutters
Schools
- Kilgore Elementary And Middle School
- Kilgore High School
Utilities
- Central Air
- Heating Available
- Utility District
- Electric Water Heater
- Aerobic Septic System
Ownership History
Purchase Details
Home Financials for this Owner
Home Financials are based on the most recent Mortgage that was taken out on this home.Similar Homes in Kilgore, TX
Home Values in the Area
Average Home Value in this Area
Purchase History
| Date | Type | Sale Price | Title Company |
|---|---|---|---|
| Warranty Deed | -- | None Listed On Document |
Mortgage History
| Date | Status | Loan Amount | Loan Type |
|---|---|---|---|
| Previous Owner | $80,000 | Stand Alone First |
Property History
| Date | Event | Price | Change | Sq Ft Price |
|---|---|---|---|---|
| 10/04/2024 10/04/24 | Sold | -- | -- | -- |
| 09/19/2024 09/19/24 | Pending | -- | -- | -- |
| 09/04/2024 09/04/24 | For Sale | $285,000 | -- | $120 / Sq Ft |
Tax History Compared to Growth
Tax History
| Year | Tax Paid | Tax Assessment Tax Assessment Total Assessment is a certain percentage of the fair market value that is determined by local assessors to be the total taxable value of land and additions on the property. | Land | Improvement |
|---|---|---|---|---|
| 2024 | $3,903 | $225,220 | $10,710 | $214,510 |
| 2023 | $1,661 | $211,120 | $10,500 | $200,620 |
| 2022 | $3,835 | $197,900 | $10,500 | $187,400 |
| 2021 | $3,423 | $194,330 | $11,030 | $183,300 |
| 2020 | $3,460 | $194,920 | $11,130 | $183,790 |
| 2019 | $3,534 | $191,540 | $11,030 | $180,510 |
| 2018 | $1,642 | $190,390 | $11,030 | $179,360 |
| 2017 | $3,568 | $193,380 | $11,030 | $182,350 |
| 2016 | $4,319 | $234,070 | $11,030 | $223,040 |
| 2015 | $1,765 | $232,240 | $10,920 | $221,320 |
| 2014 | -- | $232,050 | $10,710 | $221,340 |
Agents Affiliated with this Home
-
Melanie Northcutt

Seller's Agent in 2024
Melanie Northcutt
Sugar Magnolia Properties
(903) 736-8207
147 Total Sales
-
N
Buyer's Agent in 2024
NON MEMBER AGENT
NON MEMBER OFFICE
Map
Source: Greater Tyler Association of REALTORS®
MLS Number: 24012438
APN: 45109
- 434 King Ranch Rd
- 176 Brightside Trail
- 332 E Wynns Creek Rd
- 164 Brightside Trail
- LOT 19 A Brightside Trail
- 160 Brightside Trail
- 124 Sleep Easy Rd
- 120 Sleep-Easy Rd
- 168 Brightside Tr
- 7371 Fm 2204
- Lot 15 B Cowdoc Rd
- 16116 Fm 2276 N
- 0 Farm To Market Road 2204
- 15041 County Road 298
- TBD Cr 194
- 191 Cr 275d
- TBD Browne St
- Lot 15 A Cowdoc Rd
- TBD County Road 292 E
- TBD Lot #11 the Timbers
