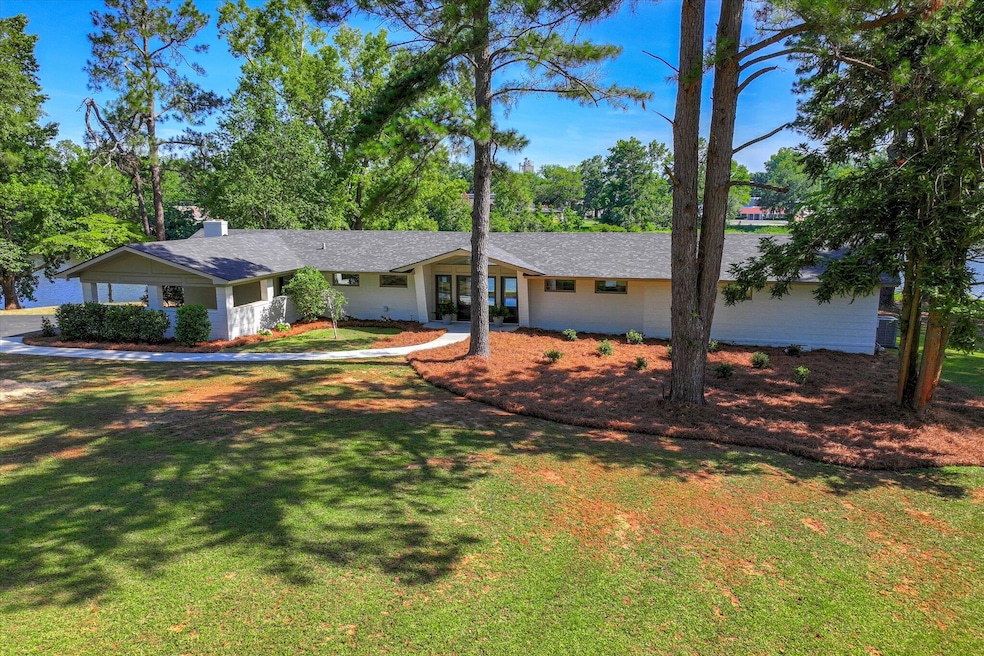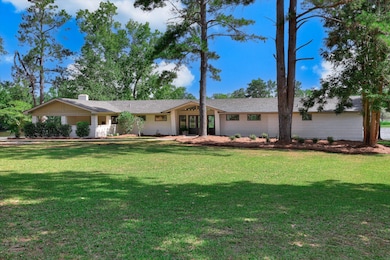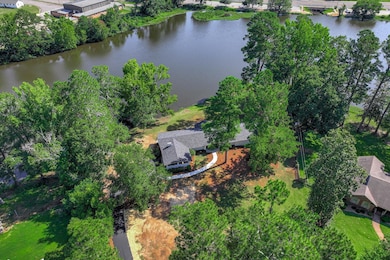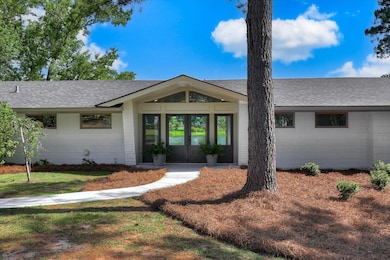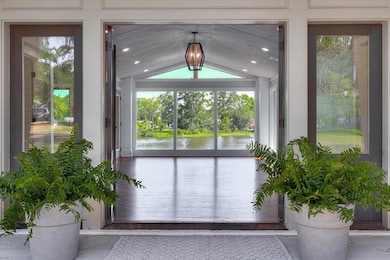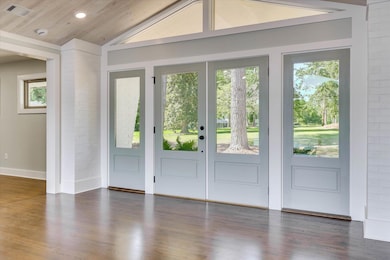118 Lake Bluff Dr Waynesboro, GA 30830
Estimated payment $2,852/month
Highlights
- Contemporary Architecture
- Vaulted Ceiling
- Great Room
- Newly Painted Property
- Wood Flooring
- Mud Room
About This Home
A True Jones Lake Legacy -- Meticulously Renovated Mid-Century ModernWelcome to a rare opportunity on Waynesboro's cherished Jones Lake. This circa-1958 mid-century modern masterpiece, among the very first homes built along the lake, is on a premier 1.1-acre lot at the outermost point of Lake Bluff Drive. Inspired by the iconic designs of Frank Lloyd Wright, this 2,456 square-foot single-level home blends timeless architectural character with today's finest finishes while showcasing sweeping views of the surrounding landscape and lake.From the moment you arrive, you'll notice a seamless blend of past and present. Vaulted ceilings, signature angles, and expansive windows honor the home's mid-century roots, while a comprehensive renovation delivers all-new modern amenities. Solid wood flooring runs throughout living spaces and bedrooms, enhancing the home's natural warmth.The front entry sets the tone with its double, glass-pane doors and wide sidelights, offering a view directly through the great room to the waters of the lake. The sprawling great room offers space for gathering and dining, and is set off by its vaulted, tongue-and-groove ceiling accented by the two-tone chandelier while spectacular angled windows cover the entire rear wall of the space. The room opens to the adjacent custom kitchen, featuring handcrafted cabinetry, quartz countertops, designer tile backsplash, and premium appliances with Bluetooth capability. A stunning lake view greets you from the kitchen sink, and the original arched fireplace has been transformed into a showstopping cooktop and oven nook. Don't miss the adjacent walk-in pantry, complete with solid wood shelving, a charming Dutch door, and a rare grocery bag pass-through from the carport--an original and thoughtful feature.A mudroom, half-bath for guests and laundry room are situated nearby, offering a convenient and efficient layout.The cozy family room offers tongue-and-groove paneling, a brick fireplace with a stained wood mantel, built-in shelving, and sweeping water views. Glass doors lead to a serene patio--the perfect setting for morning coffee or sunset refreshments.A wide hallway with built-in bookshelves leads to the bedroom wing. The primary suite is a tranquil retreat, featuring a nickel-gap accent wall with clerestory windows, a 10-foot-wide picture window overlooking the lake, and a double-entry walk-in closet. The ensuite bath is stunning, with a beautifully tiled shower, double vanity, and generous counter space.Two generously sized guest bedrooms also offer stunning lake views and easy access to the hall bath with a stylish tiled shower surround and tub.Set deep on its expansive lot, the home enjoys a private, tree-shaded front lawn and a gently sloping backyard leading to the lake. Thoughtfully redesigned landscaping highlights the natural setting. Mature trees along the shoreline offer the perfect shaded spot for fishing, relaxing, or launching your kayak or canoe.Lovingly owned by the same family for over 65 years, this remarkable home is ready to host new memories for its next owners. Whether you're seeking a peaceful lakeside retreat or an iconic piece of architecture, this home is truly one of a kind.
Home Details
Home Type
- Single Family
Est. Annual Taxes
- $2,028
Year Built
- Built in 1958 | Remodeled
Lot Details
- 1.1 Acre Lot
Parking
- Attached Carport
Home Design
- Contemporary Architecture
- Ranch Style House
- Newly Painted Property
- Brick Exterior Construction
- Composition Roof
Interior Spaces
- 2,456 Sq Ft Home
- Built-In Features
- Paneling
- Vaulted Ceiling
- Insulated Windows
- Mud Room
- Family Room with Fireplace
- Great Room
- Breakfast Room
- Crawl Space
Kitchen
- Eat-In Kitchen
- Walk-In Pantry
- Built-In Electric Oven
- Electric Range
- Built-In Microwave
- Dishwasher
- Kitchen Island
Flooring
- Wood
- Brick
- Ceramic Tile
Bedrooms and Bathrooms
- 3 Bedrooms
- Walk-In Closet
Laundry
- Laundry Room
- Washer and Electric Dryer Hookup
Outdoor Features
- Patio
- Rear Porch
Schools
- Waynesboro Elementary School
- Burke County Middle School
- Burke County High School
Utilities
- Central Air
- Heating Available
- Vented Exhaust Fan
- Water Heater
- Septic Tank
Community Details
- No Home Owners Association
- Spring Valley Subdivision
Listing and Financial Details
- Assessor Parcel Number W12047
Map
Home Values in the Area
Average Home Value in this Area
Tax History
| Year | Tax Paid | Tax Assessment Tax Assessment Total Assessment is a certain percentage of the fair market value that is determined by local assessors to be the total taxable value of land and additions on the property. | Land | Improvement |
|---|---|---|---|---|
| 2024 | $2,028 | $104,790 | $17,600 | $87,190 |
| 2023 | $2,998 | $100,490 | $16,500 | $83,990 |
| 2022 | $1,670 | $88,655 | $16,500 | $72,155 |
| 2021 | $1,464 | $75,583 | $16,500 | $59,083 |
| 2020 | $1,468 | $75,583 | $16,500 | $59,083 |
| 2019 | $1,280 | $64,570 | $13,750 | $50,820 |
| 2018 | $1,282 | $64,570 | $13,750 | $50,820 |
| 2017 | $1,263 | $63,370 | $13,750 | $49,620 |
| 2016 | $1,272 | $63,370 | $13,750 | $49,620 |
| 2015 | $1,283 | $63,238 | $13,750 | $49,489 |
| 2014 | $1,291 | $63,239 | $13,750 | $49,489 |
| 2013 | -- | $63,238 | $13,750 | $49,488 |
Property History
| Date | Event | Price | List to Sale | Price per Sq Ft |
|---|---|---|---|---|
| 11/03/2025 11/03/25 | Price Changed | $509,000 | -3.8% | $207 / Sq Ft |
| 06/21/2025 06/21/25 | For Sale | $529,000 | -- | $215 / Sq Ft |
Purchase History
| Date | Type | Sale Price | Title Company |
|---|---|---|---|
| Warranty Deed | $180,000 | -- | |
| Deed | -- | -- | |
| Deed | -- | -- |
Source: REALTORS® of Greater Augusta
MLS Number: 543521
APN: W12-047
- 201 Ward St
- 100 Pecan Grove Dr
- 171 Briar Creek Estates Rd
- 1410 Rd
- 1410 Hephzibah McBean Road Apt 6 Rd
- 1036 Hancock Mill Ln
- 1012 Cedarview Cir
- 4430 Goshen Lake Dr S
- 1671 Goshen Rd
- 1014 Aldrich St
- 3607 Massiot Dr
- 3534 Ga-88
- 4368 Windsor Spring Rd
- 1827 Covington Place
- 1414 Kingsman Dr
- 3731 Peach Orchard Rd
- 3002 Jessie Way
- 1327 Apache Trail
- 4159 Daisy Ln
- 1824 Claystone Way
